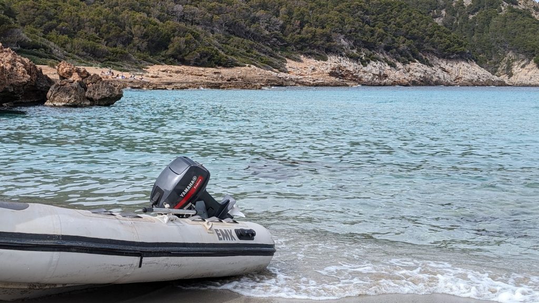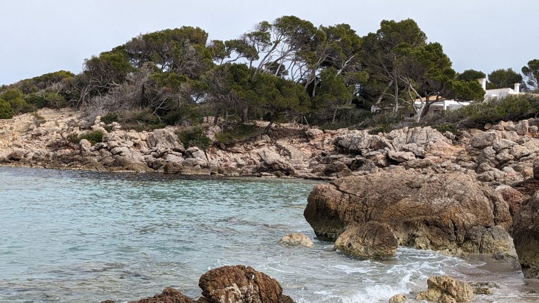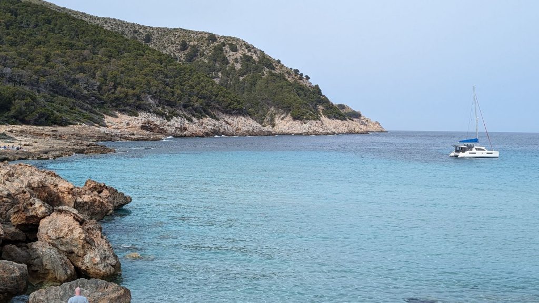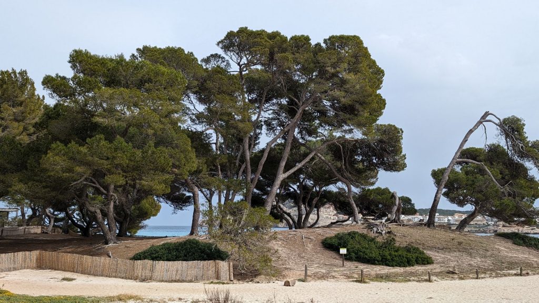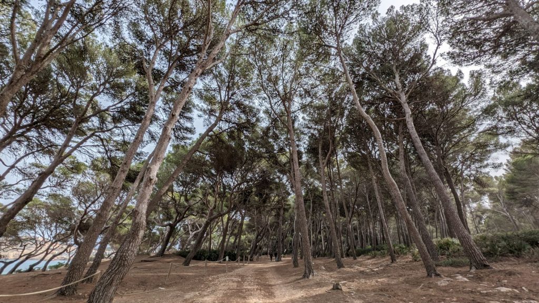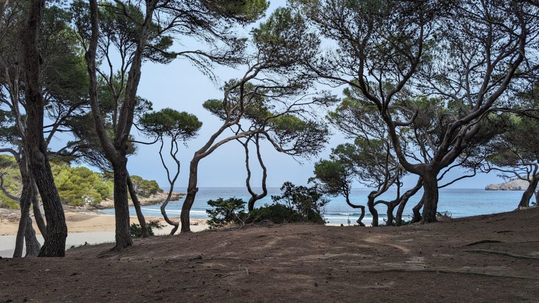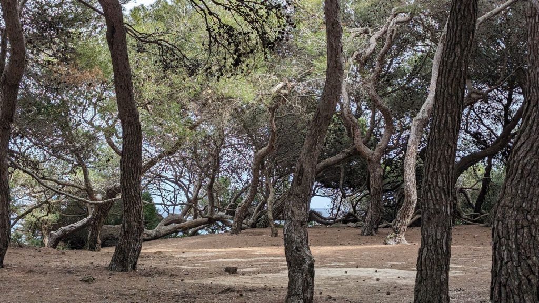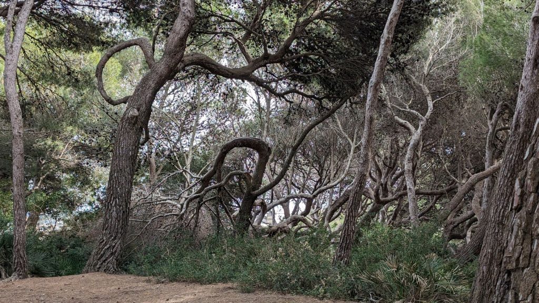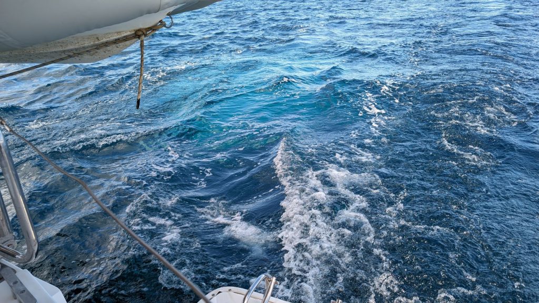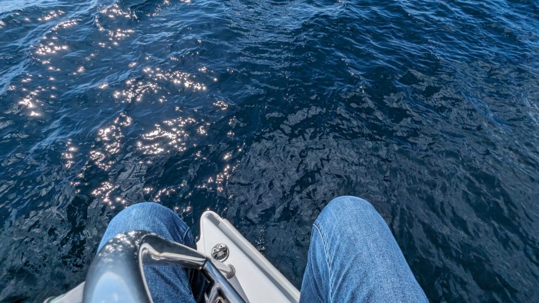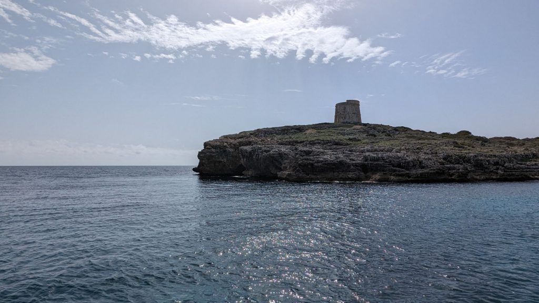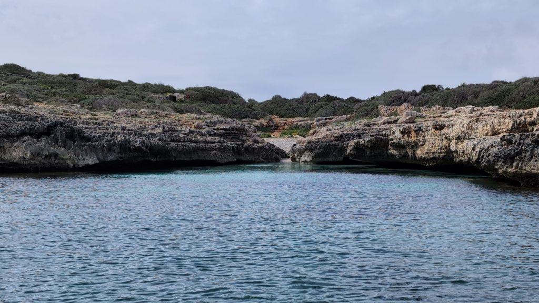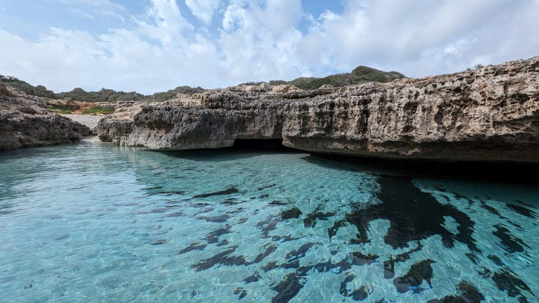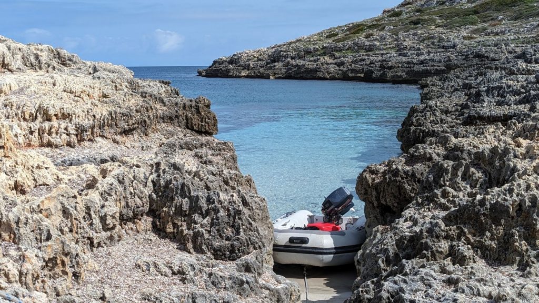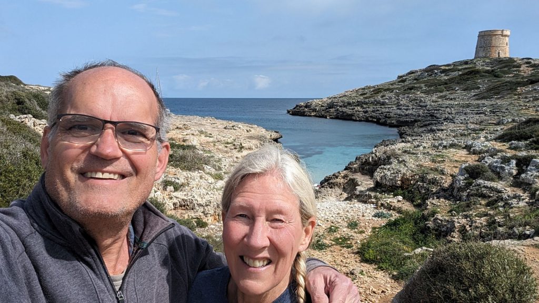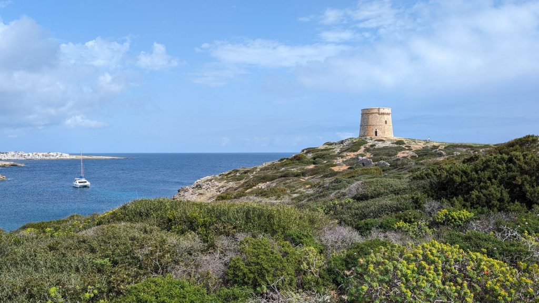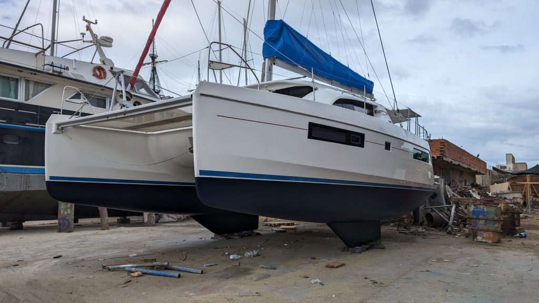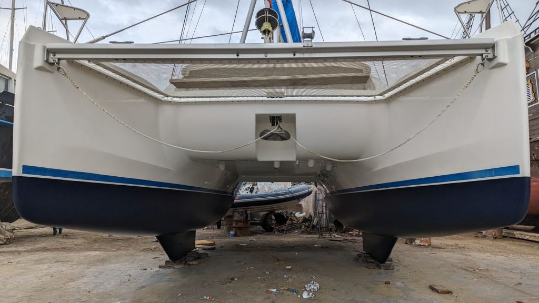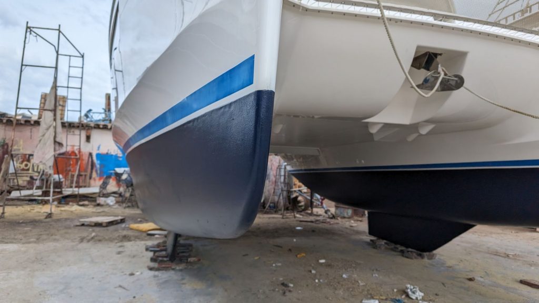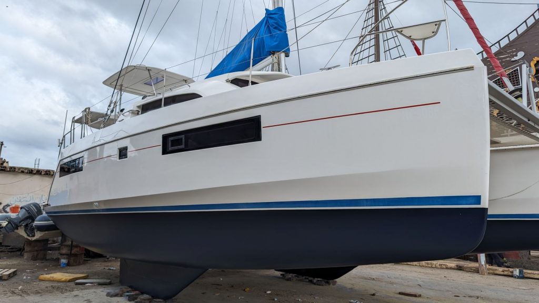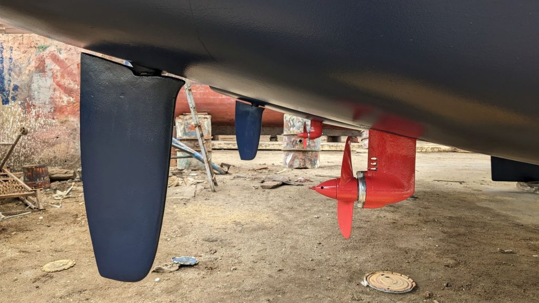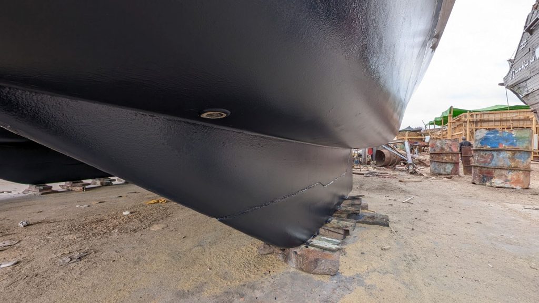Michael and I walked around Palma on the 26th. It is such an eclectic and historic city with interesting architecture and an energetic vibe. We wanted to experience more of it.
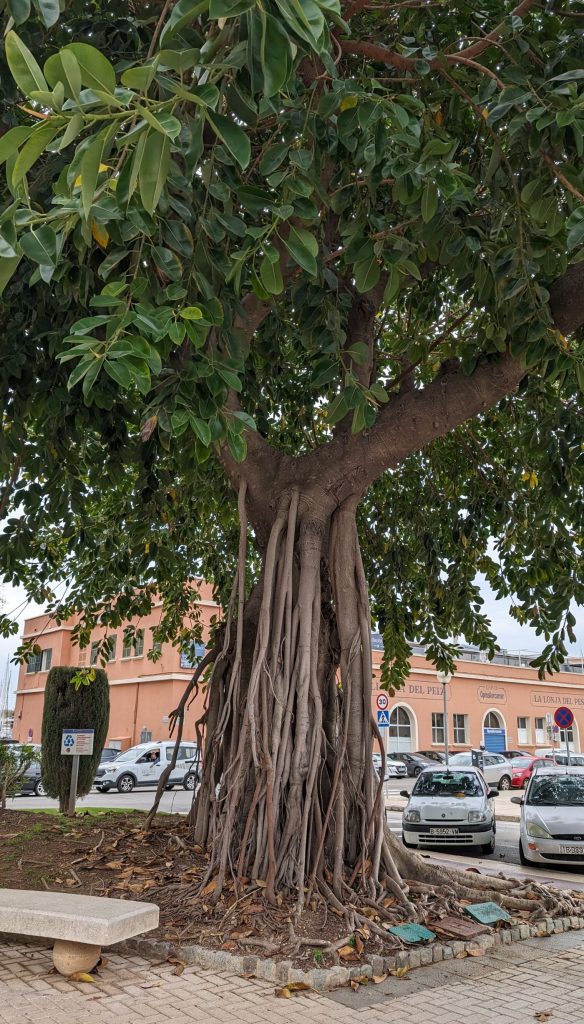
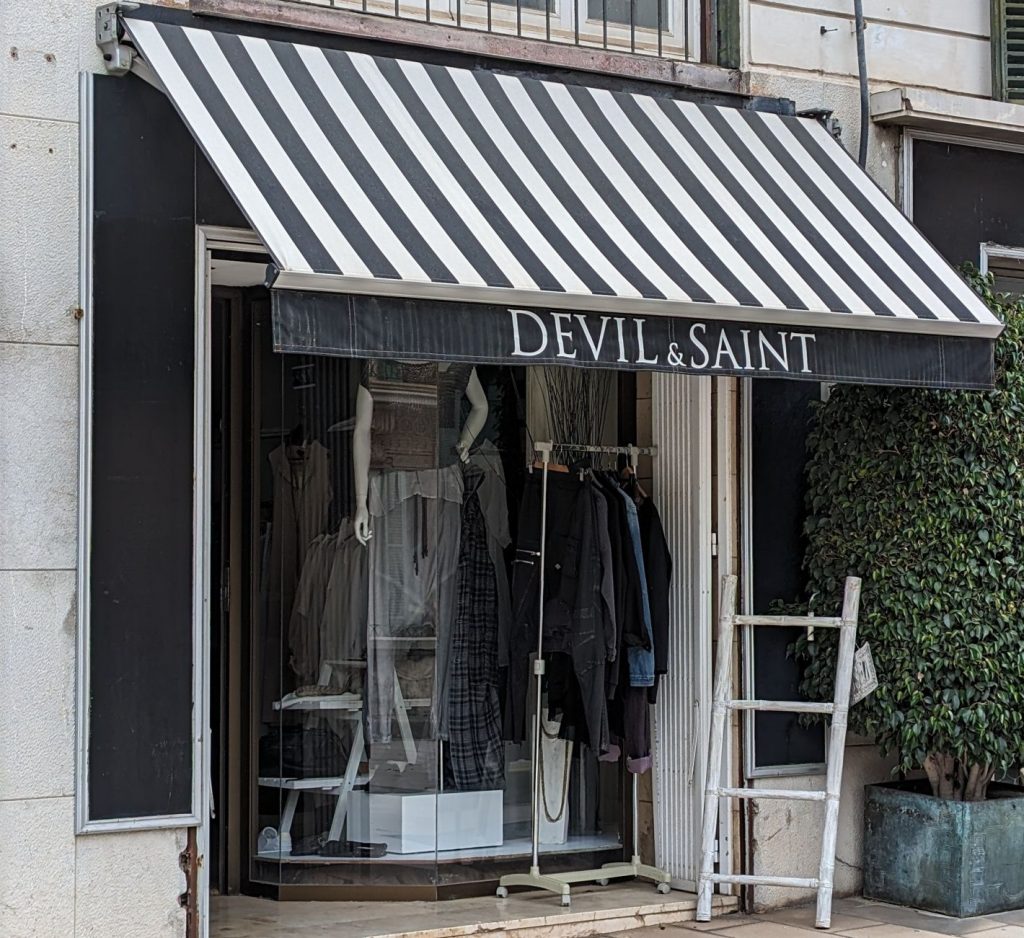
The two buildings pictured below, Can Forteza Rey and El Águila, located in Plaza del Marqués del Palmer in Palma, were probably our favorites. They are so closely linked that they seem to be one building. They represent different examples of modernist architecture.
Can Forteza Rey was designed by modernist jeweler Lluís Forteza-Rey. It is an example of Modernist-Art Nouveau architecture. The building’s facade is decorated in the same style as its interior, and shows a strong influence from Catalan Modernism, especially the works of Gaudí. The building dates from 1909 and it was assigned to family housing. The façade is decorated with trencadís (a Gaudi inspired kind of broken mosaic tile) and has twisted iron railings, as well as a stone grotesque under the bay windows. Another interesting feature are the traditional Majorcan shutters with their less than traditional shape. It is now occupied by a dental office and other businesses.
The building of El Águila was built in 1908 by architect Gaspar Bonasera in the art Deco style – an eclectic style which is a synthesis of modernism and Neoclassicism. On the facade are balconies with wavy iron railings, polychrome ceramics, and an abundance of vegetable items. The El Águila building offers a beautiful solution to the structural need to create large bays and meet the commercial demand that it was created for. The geometric iron structure with oversized rivets on the first floor, evolves into vegetal shapes on the upper railings and presents a sharp contrast to the multi-colored ceramic and decorative rounded arch that finish off the building.
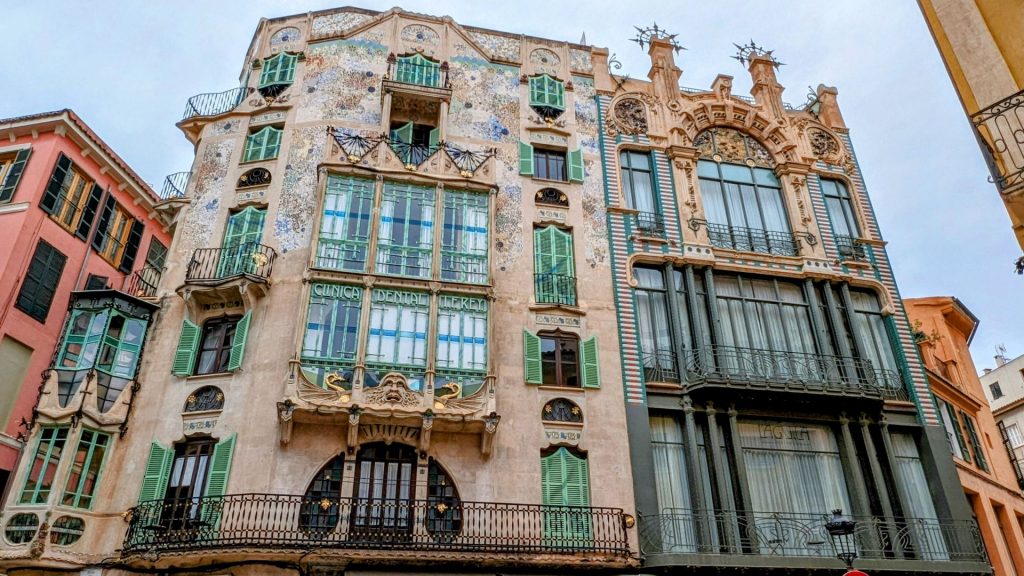
When I sent this picture to Heather, she replied, “Makes me want to go to the dentist.” She’s a funny one, she is! 🙂 🙂
Continue reading
