I was uber excited for our day trip! I’d seen pictures of the places we planned to visit and could hardly wait to see them in person. It was going to be a really full day! So I had to break it into two posts.
It is super easy to get to Sintra from Lisbon as trains leave from Rossio station on a regular basis.
We went to Palácio da Pena first. The Palácio da Pena is one of the best examples of 19th-century Romantic revivalism in Portugal. This is my favorite description (from https://www.parquesdesintra.pt/en/parks-monuments/park-and-national-palace-of-pena/):
“The National Palace of Pena stands out as the renowned jewel in the crown of the Sintra Hills. The surrounding park, in close harmony with the magical character of the palace, triggers emotions of mystery and discovery. In its nooks and corners, our gaze gets lost amongst its charms.
The coloured tones of the palace, the pinnacle of Romanticism in Portugal and the eternal legacy of Ferdinand II, the King-Artist, opens the doors to the imagination of all those who cross its threshold, with the infinite shades of green painting the surrounding park establishing an idyllic scenario, frequently hidden under the veil of the mists that characterise the Sintra Hills. As if having stepped out of a fairy tale, this has been the place of dreams for all the generations who have passed here and gazed upon its magnificence.”
Here are some excerpts about the history of the palace from https://www.parquesdesintra.pt/en/parks-monuments/park-and-national-palace-of-pena/history/:
“The history of this magical site reaches back to the 12th century, a point in time when there was a chapel dedicated to Our Lady of Pena here. On this same location, King Manuel I ordered the construction of a Monastery, the Royal Monastery of Our Lady of Pena, subsequently handed over to the Hieronymite Order.
The earthquake which struck Lisbon in 1755 left the monastery practically entirely in ruins. However, even while stricken, the Monastery remained active and it would only be almost a century later, in 1834, following the abolition of religious orders in Portugal, that it was abandoned. . .
“. . . in 1836, Queen Maria II married Ferdinand of Saxe-Coburg and Gotha, a prince in this noble household and nephew of the ruling Duke of Coburg, Ernest I and King Leopold I of Belgium. According to the nuptial contract, Ferdinand was bestowed with the status of King-consort.
Ferdinand II was one of the most cultured men of 19th century Portugal. A polyglot, he spoke German, Hungarian, French, English, Spanish, Italian and, of course, Portuguese. In his childhood, the then Duke of Saxe-Coburg and Gotha received a thorough education in which the arts, especially music and drawing, played fundamental roles.
Shortly after his arrival in Portugal, he fell for Sintra and acquired, from his own personal fortune, the Monastery of Saint Jerome, then in ruins, as well as all the lands surrounding the property. . . . .
. . . The original project was simply to restore the building as the summer residence for the royal family but his enthusiasm led him to opt for the construction of a palace and extending the pre-existing construction under the supervision of Baron Wilhelm Ludwig von Eschwege, a mineralogist and mine engineer who was then residing in Portugal.
In the park, reflecting the expression of the romantic aesthetic combined with the search for exoticism and the untamed wildness of nature, the king designed twisting paths that would take visitors off in discovery of key reference landmarks and where they could best appreciate some stunning views. . .
. . . The second phase of occupation of Pena by the Royal Family saw the presence of King Carlos I (1863-1908) and Queen Amelia of Orleans (1865-1951). These monarchs would spend part of the summer season in the palace before then moving onto the Citadel of Cascais for further vacations. Their son, Manuel II, also spent long periods in this palace . . .”
Here are quite a few pictures of the exterior and just a few of the interior (there are a lot more interior rooms).
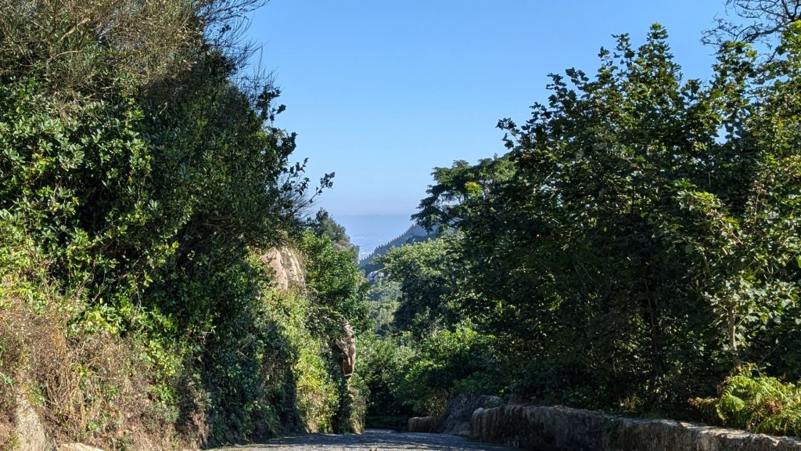
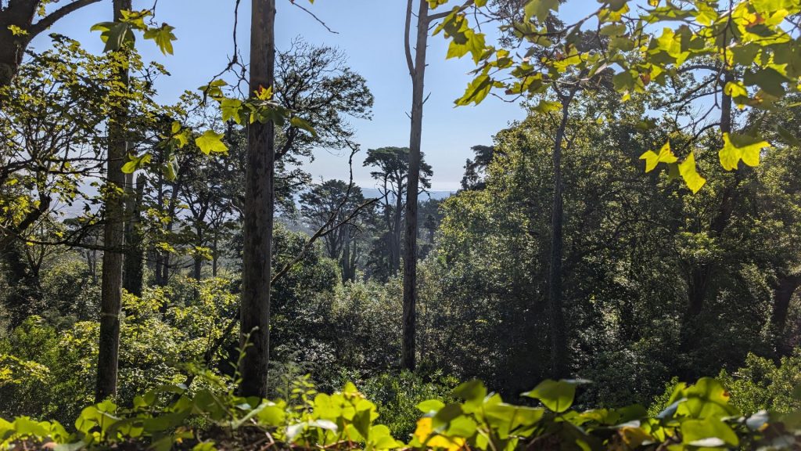
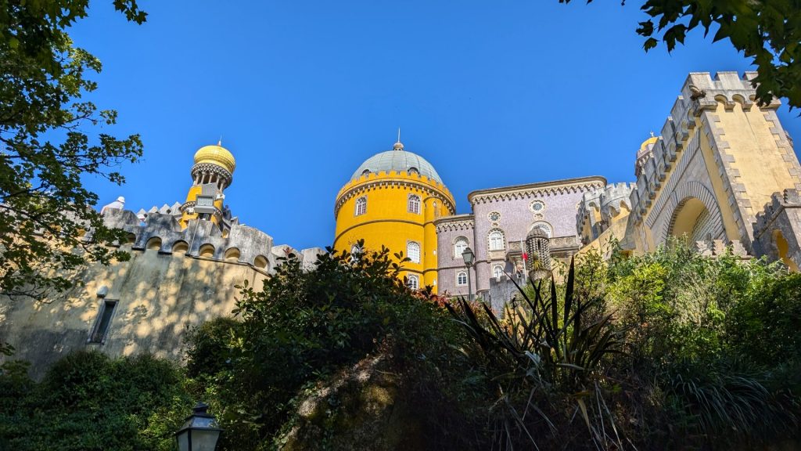
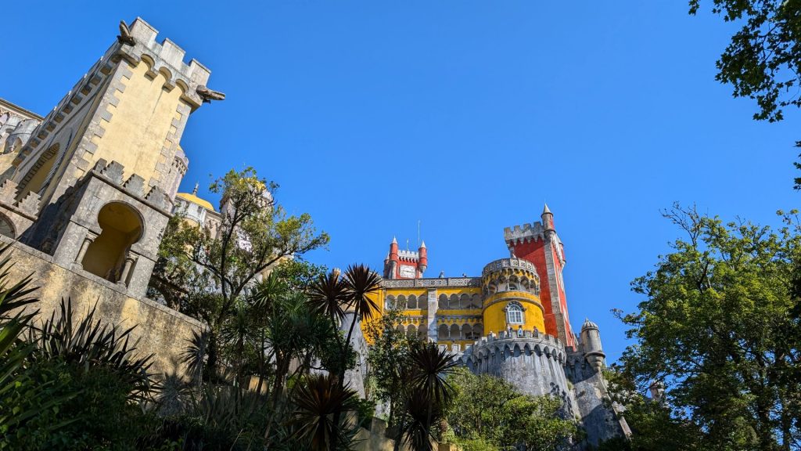
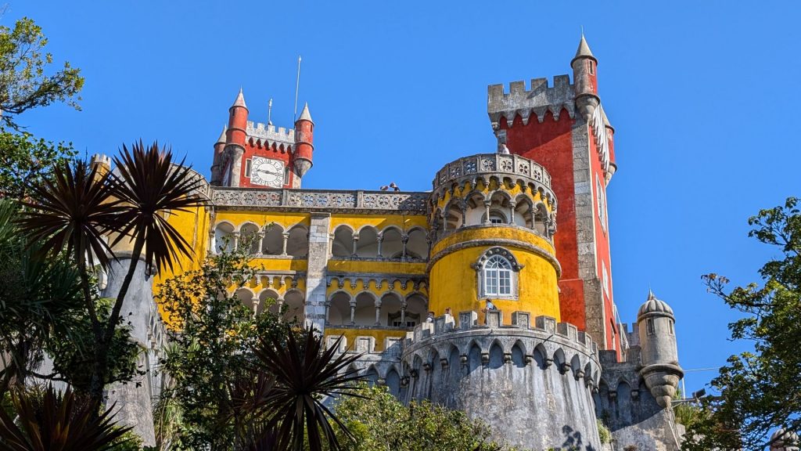
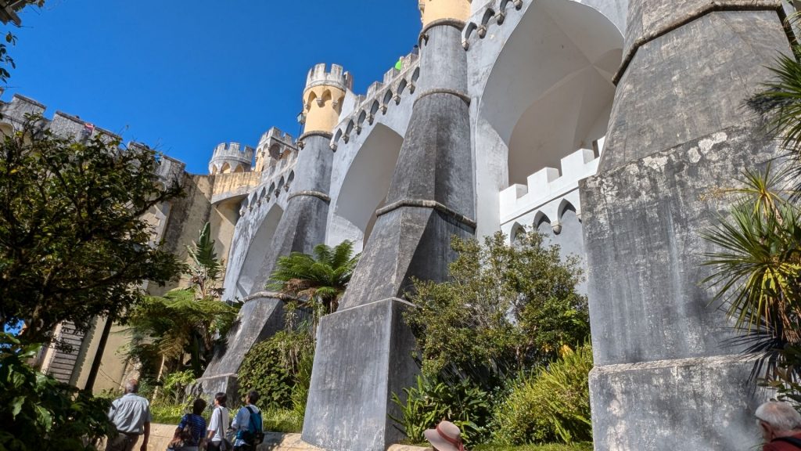
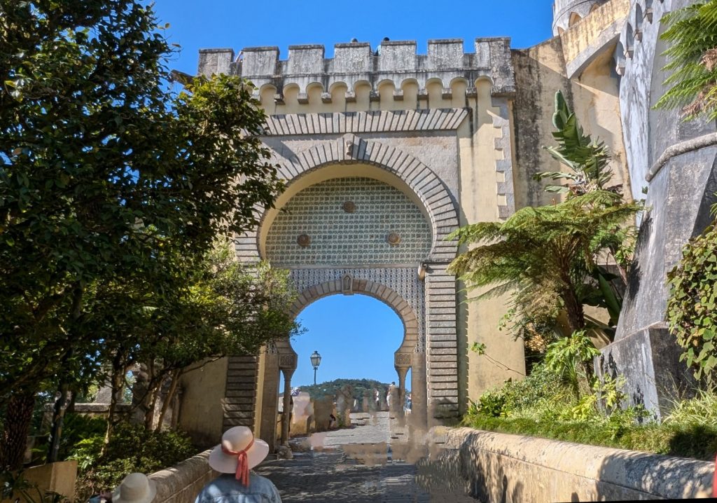
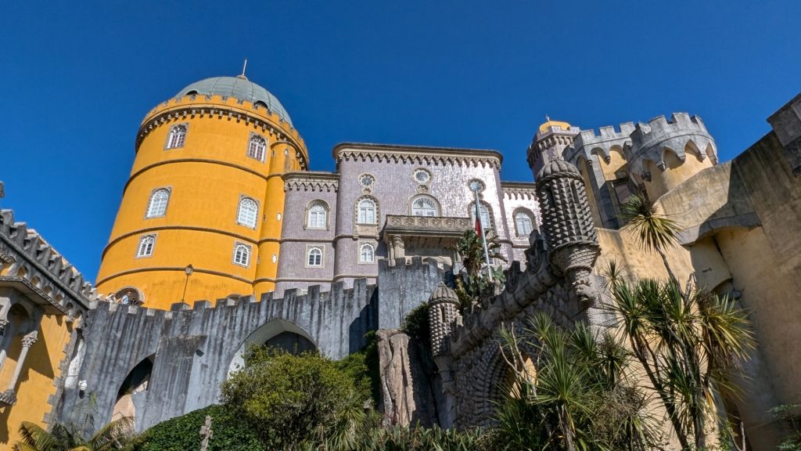
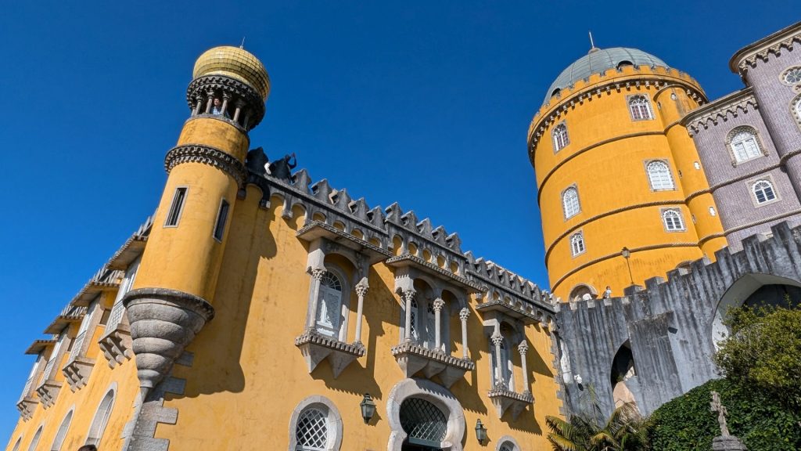
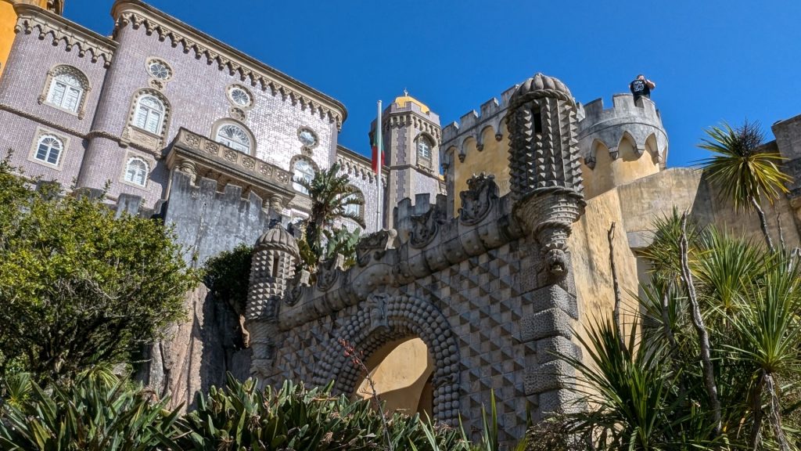
The Manueline Cloister (1511), pictured below, has two floors. The patio walls are covered in 16th century Hispano-Moresque tiles.
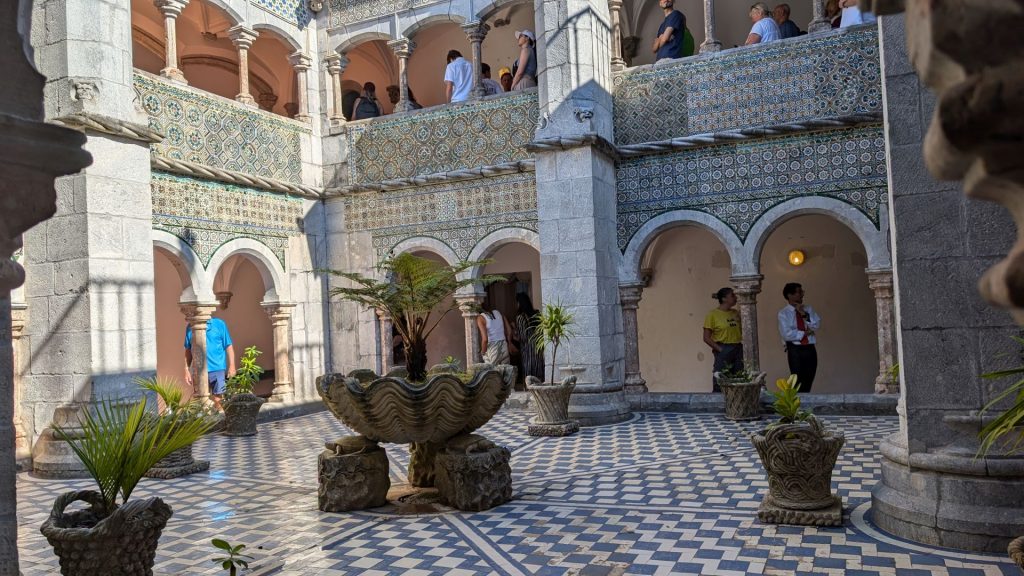
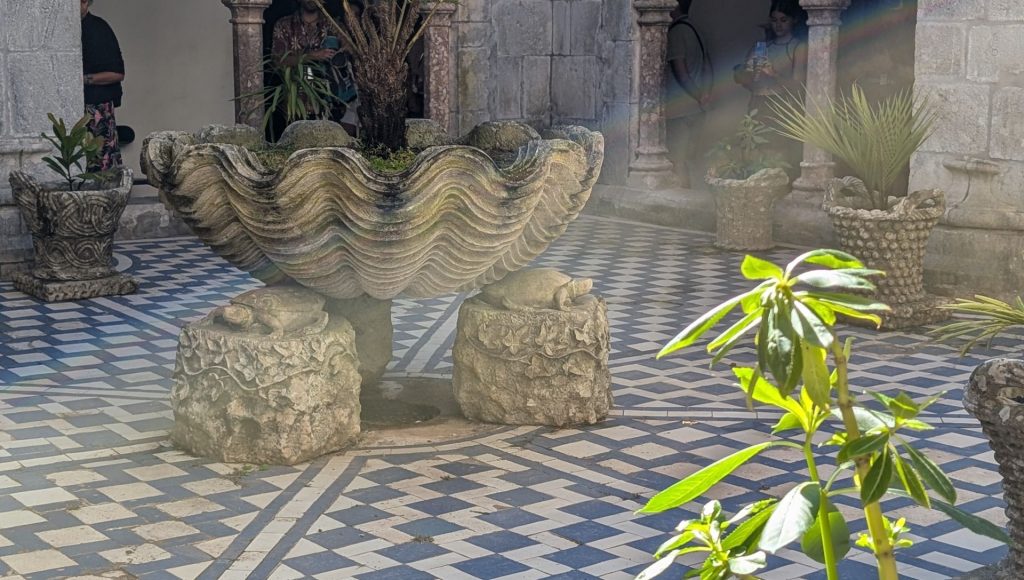
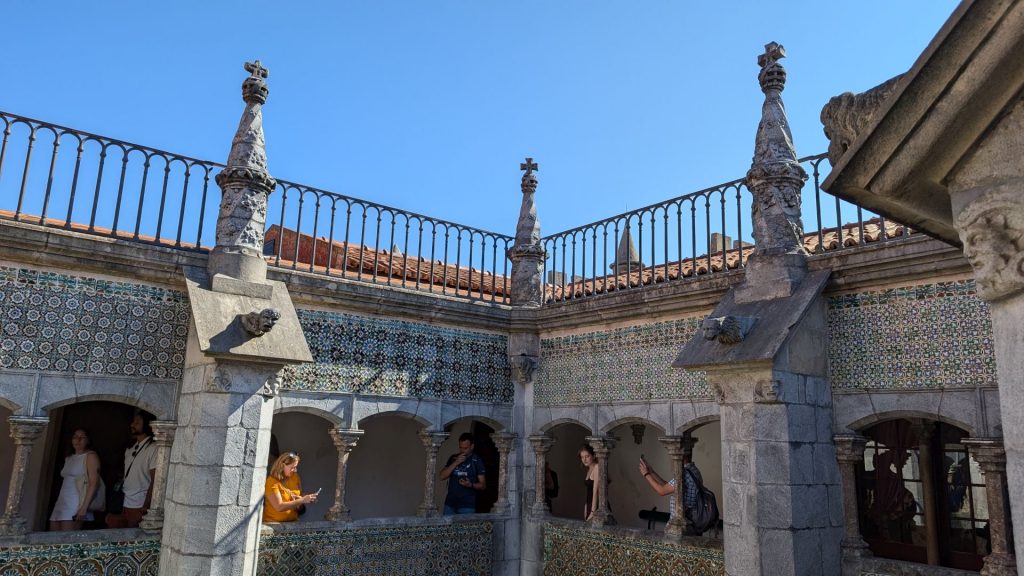
Ferdinand II transformed the original room of the 16th century monastery into the dining room (left hand picture below) for the royal family. The table can seat four to 20 persons. The furniture was made in the factory of Barbosa & Costa in 1866. Animal heads carved into the chair backrests interlink with life in the country.
The Room of the Chamberlain to King Carlos is pictured below on the right. The chamberlain, or chamber boy, was a court position held by a member of the nobility charged with tending the chamber (bedroom) of the king – hence the Chamberlain slept in close vicinity to the royal quarters.
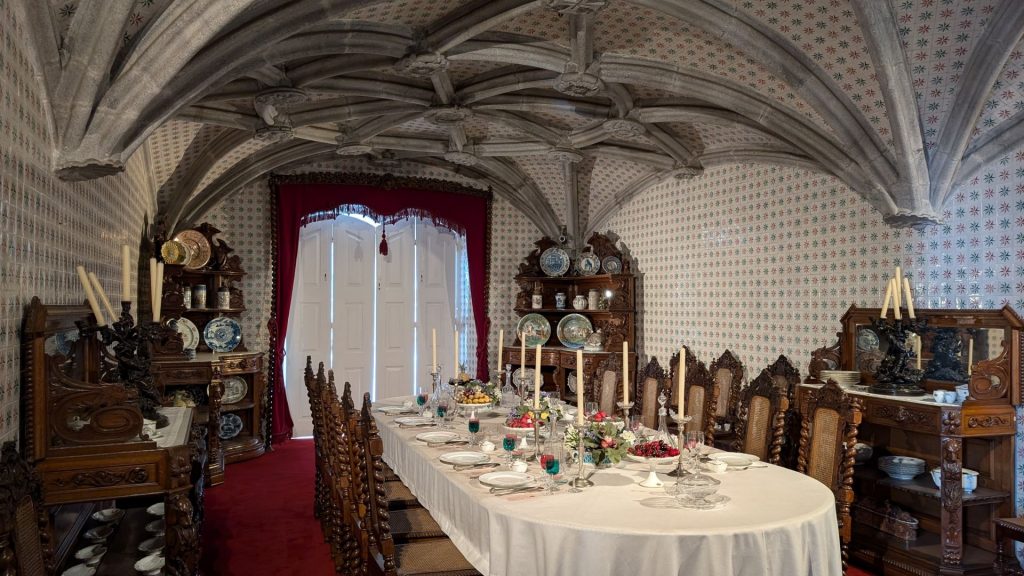
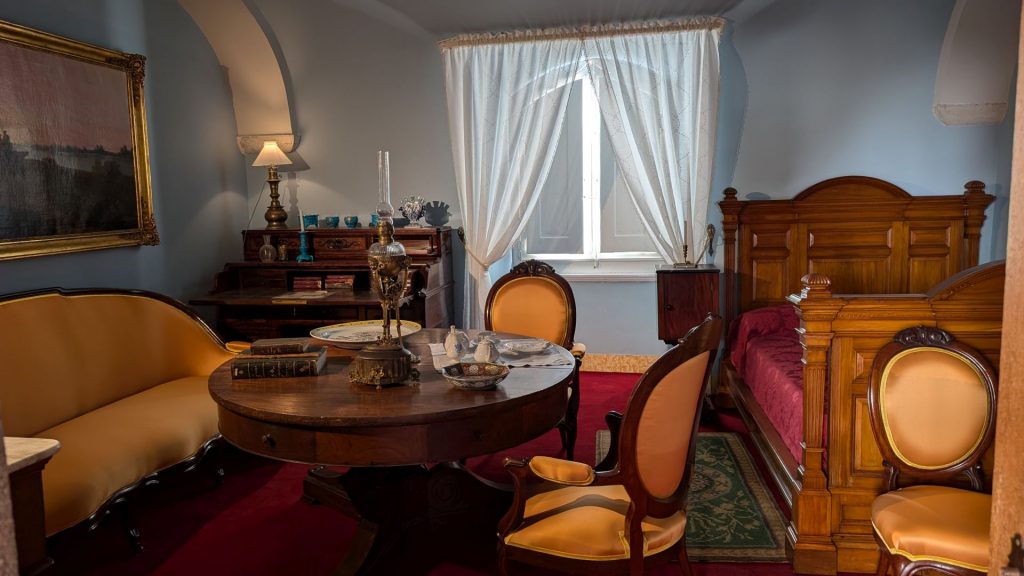
Pictured below is the bedroom of the lady-in-waiting. This area served as the Wardrobe of the Countess of Edla. It was later converted into the bedroom of the lady-in-waiting of Queen Amelia.
The Queen had various ladies-in-waiting in her service, who worked alternate shifts. The vaulted arches display classical motifs in plaster.
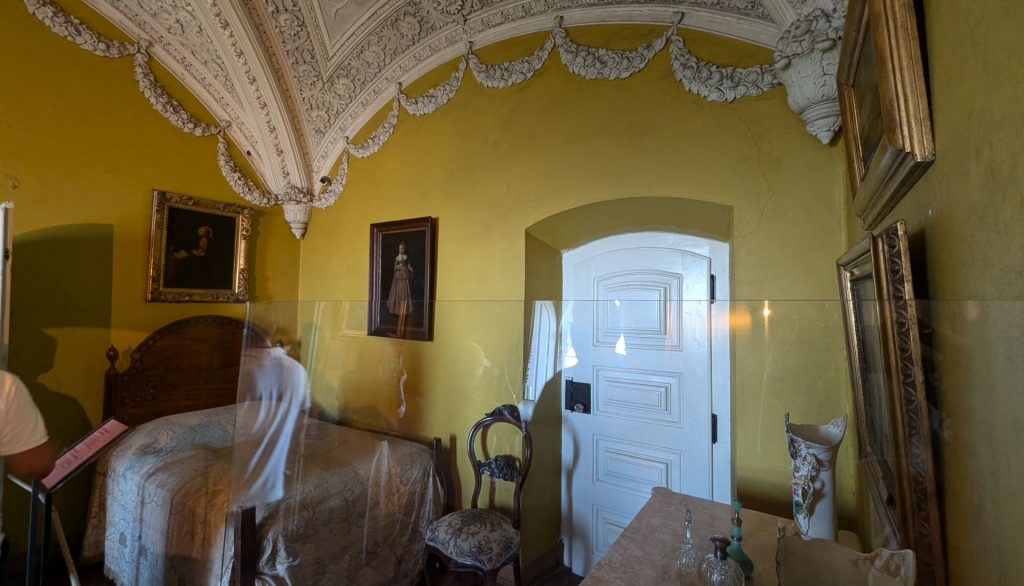
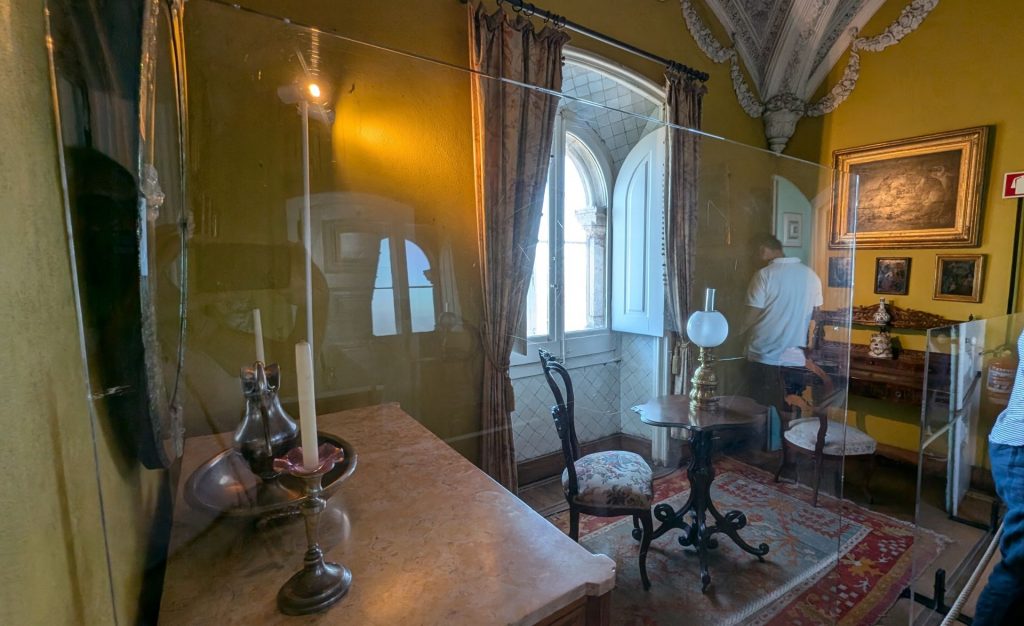
This next room (pictured below) was quite lovely! That is probably because it was the bedroom of Ferdinand II and the Countess of Edla in the decades between 1860 and 1880 and then – in the early 1890’s that of Queen Amelia.
The decorative finish in Neo-Moorish style plaster is attributed to Domingos Meira. The canopied bed (17th century) is made from rosewood. Revival furniture from the 19th century is also found in the room.
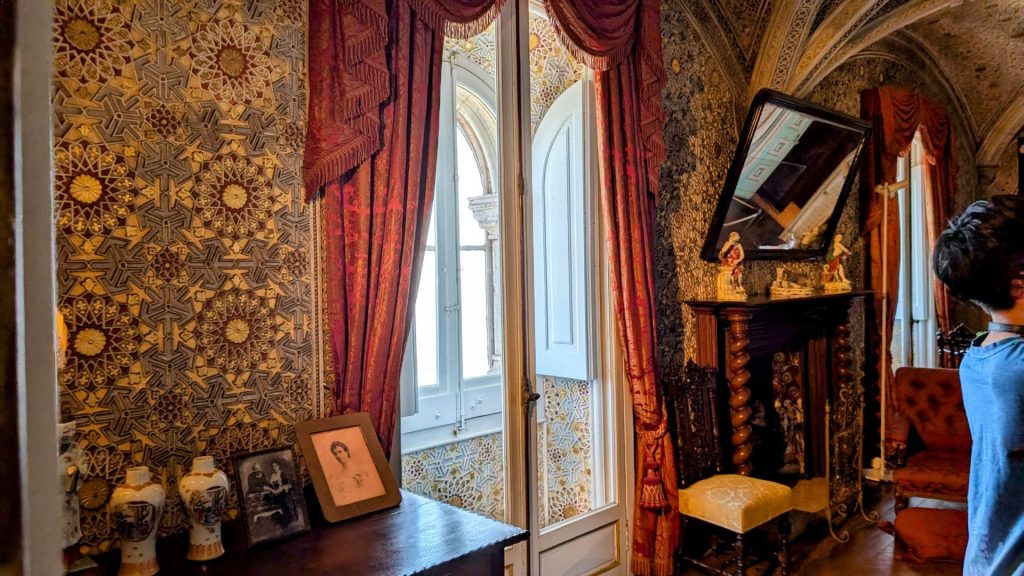
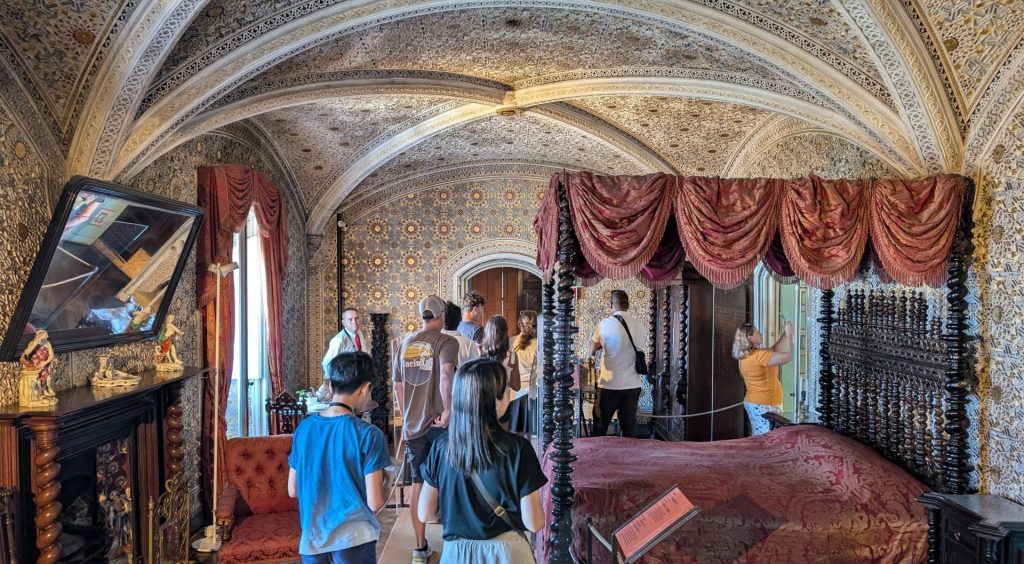
Pictured below on the left is the bedroom of King Carlos. It served as the chamber for the Countess of Edla’s mother before then becoming King Carlos’ bedroom. The majority of the decorative pieces belonged to King Carlos and came from his room in the Palace of Necessidades, in Lisbon. In the corner to the right there is a WC.
Below on the right was the office of King Ferdinand II in the decades between 1860 and 1880. On the walls and ceiling (sorry, I didn’t get a picture of the ceiling), the plaster imitates wood with star motifs above. The same motifs are also identifiable on the wooden tile flooring. Queen Amelia adopted it as her Dressing Room, moving in the dresser and dressing table mirror with drawers.
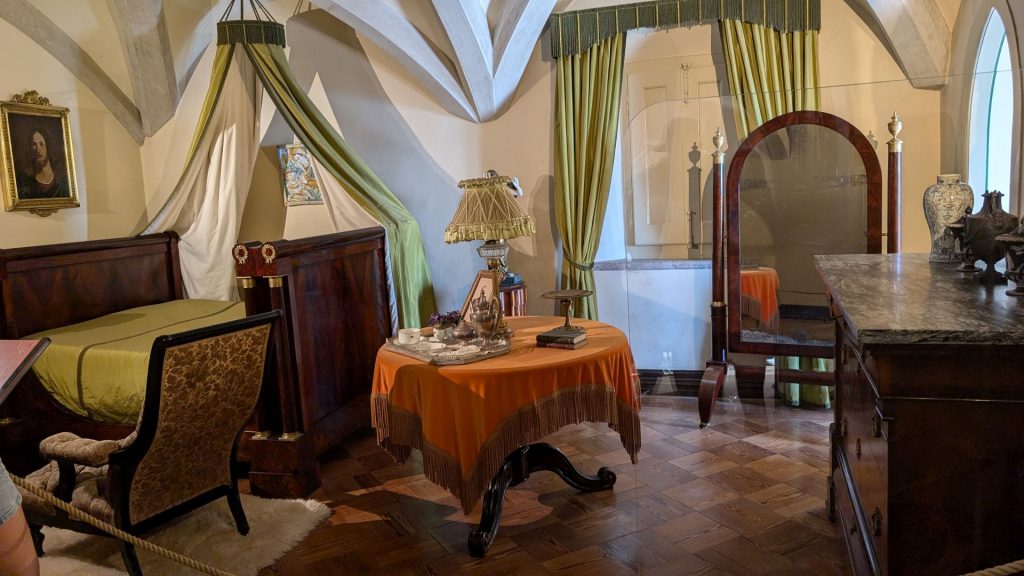
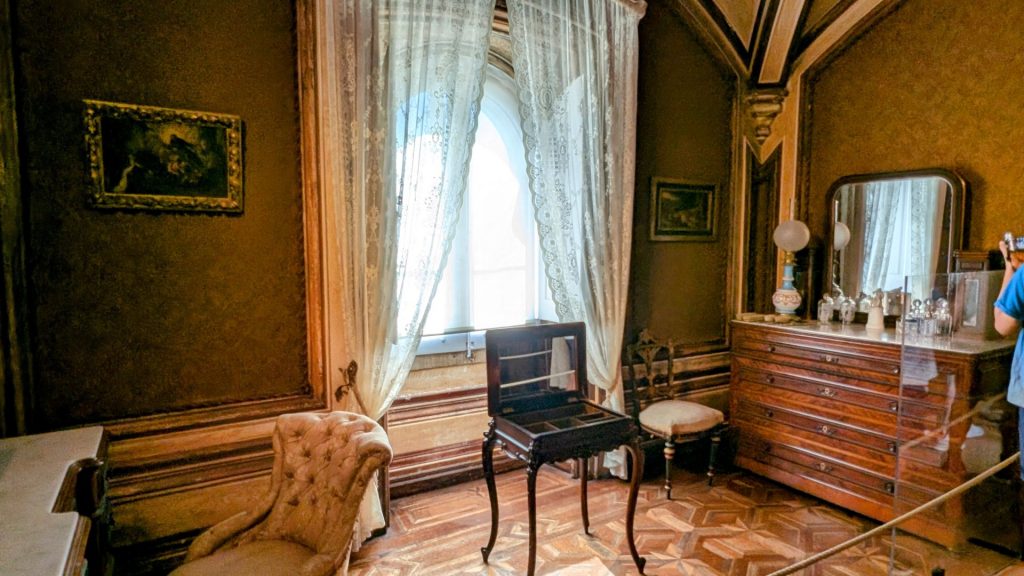
Speaking of the WC (see above), the Palace of Pena was one of the first royal residences to be fitted with specific facilities for sanitation and designed for personal body hygiene. In the time of King Carlos, the number of these facilities was again increased as is the case with this bathroom:
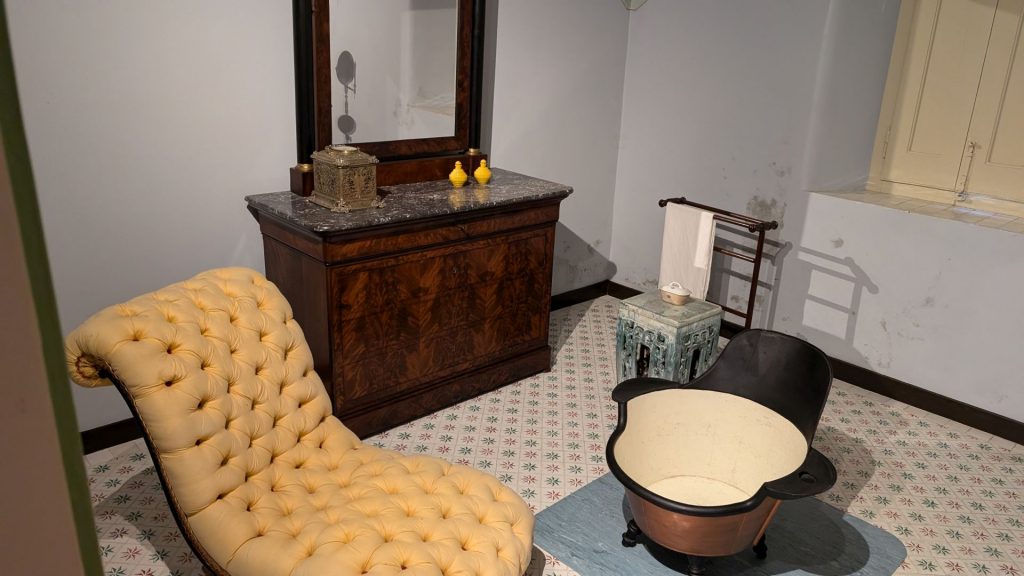
I love this railing and when we buy our next house I hope to install one just like it!
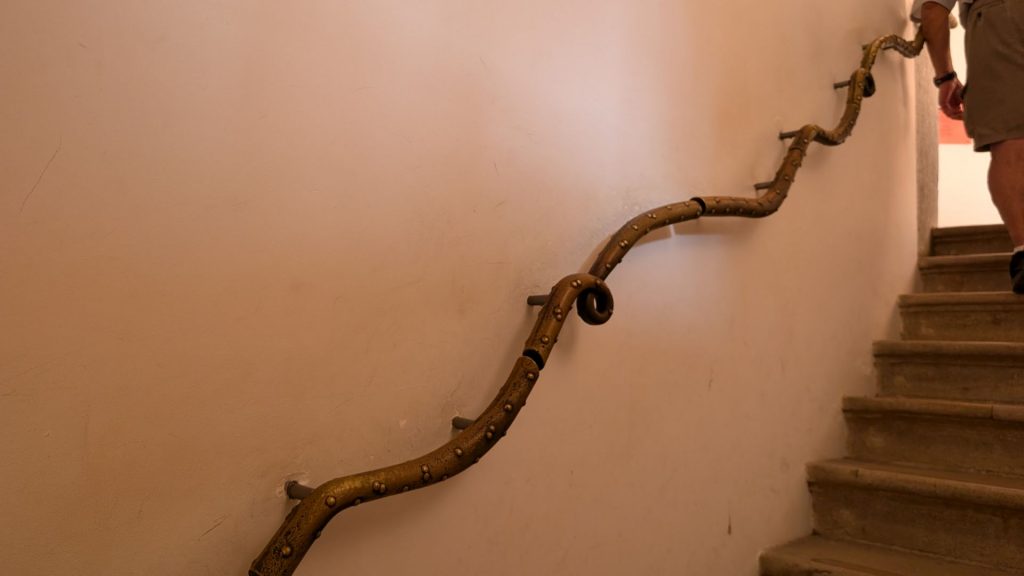
The cozy room pictured below is the Tea Room. Originally the antechamber to the private quarters of King Ferdinand II and the Countess of Edla, Queen Amelia installed her Tea Room here given its location between her private quarters and her office, where she received her most intimate visitors.
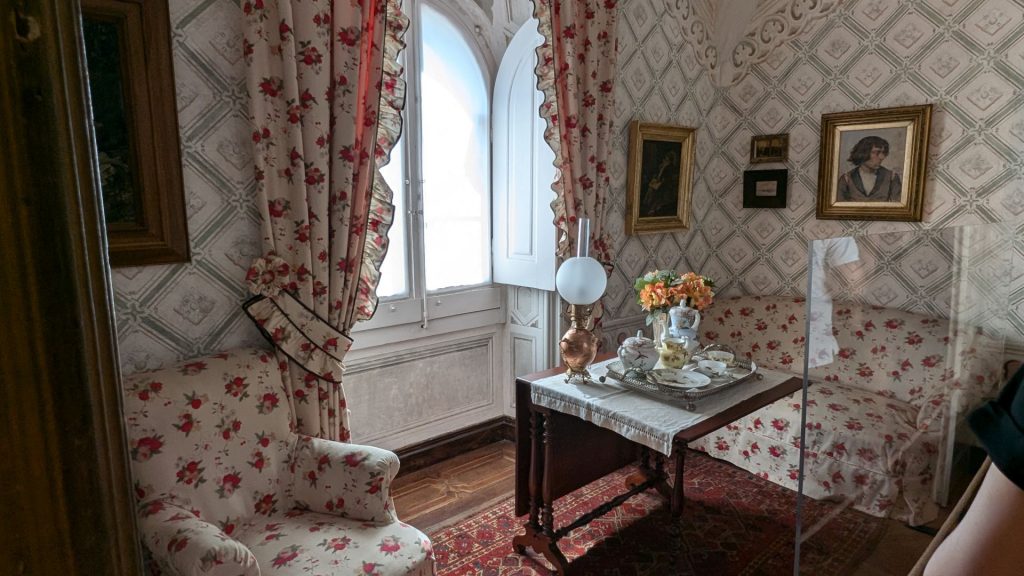
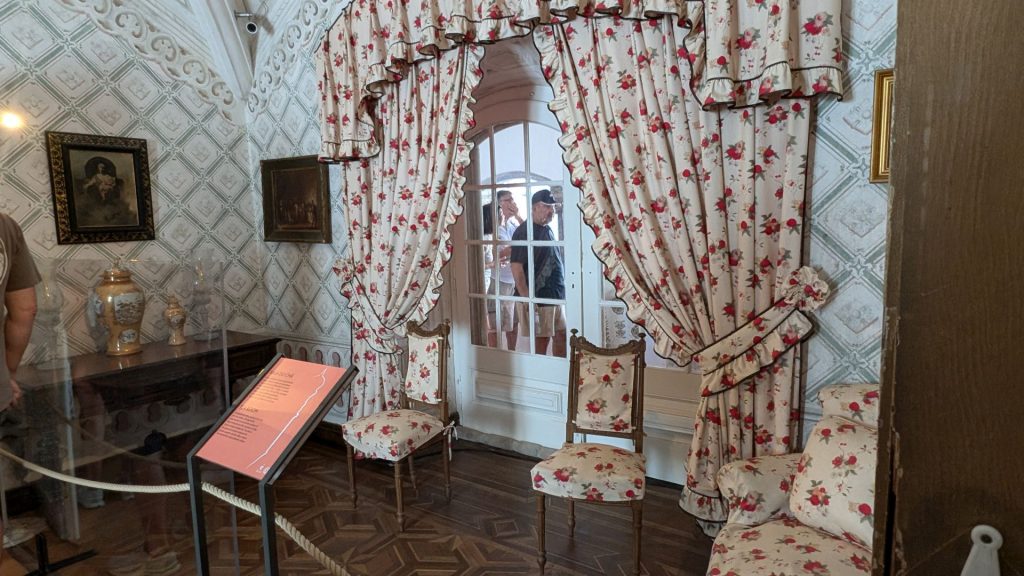
This next room was also very inviting. I want it in my next house, along with the railing. The room (the six pictures below) was the Living Room of the Countess of Edla from 1860 to 1880, but subsequently became the Office of Queen Amelia. What an office!
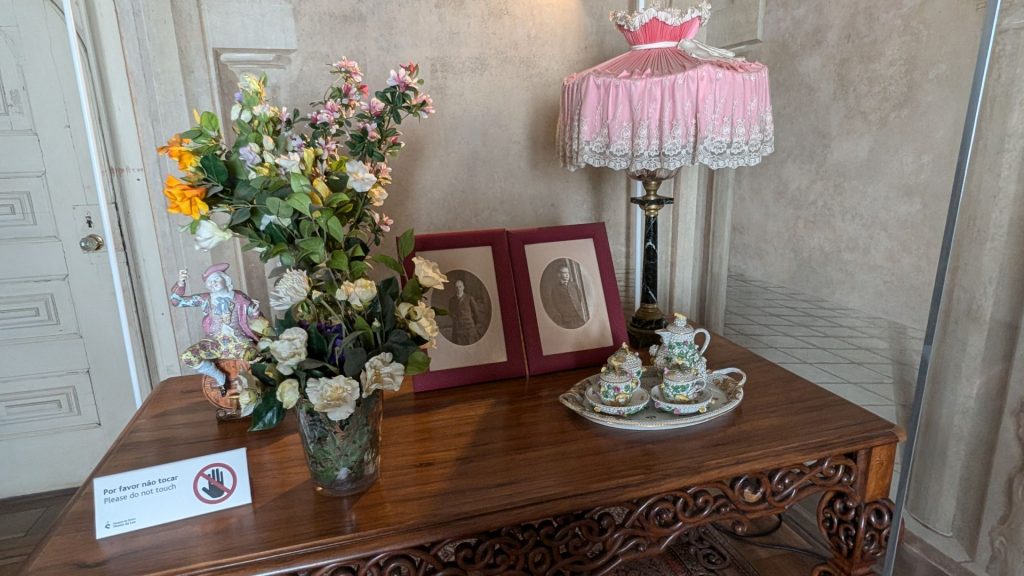
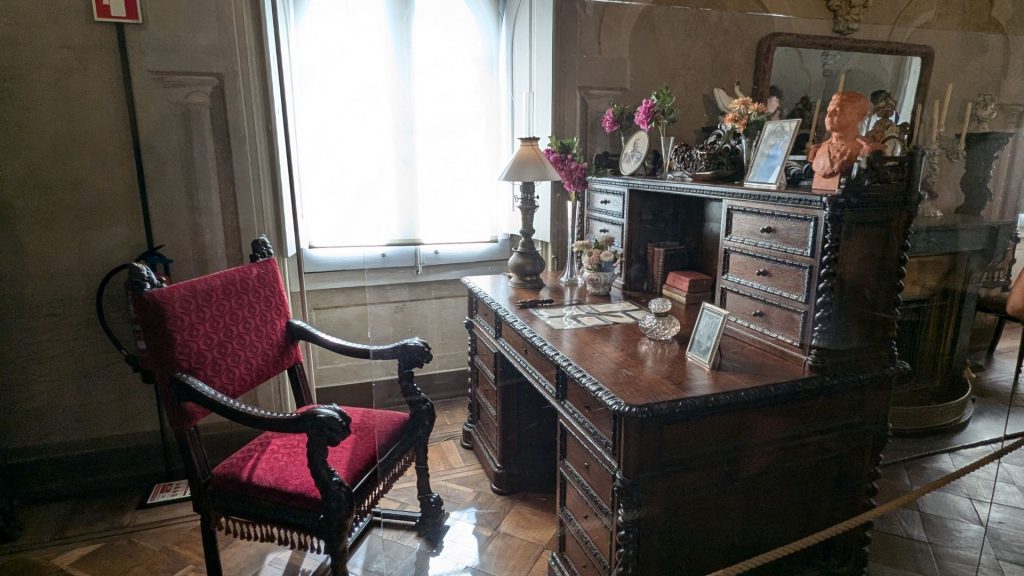
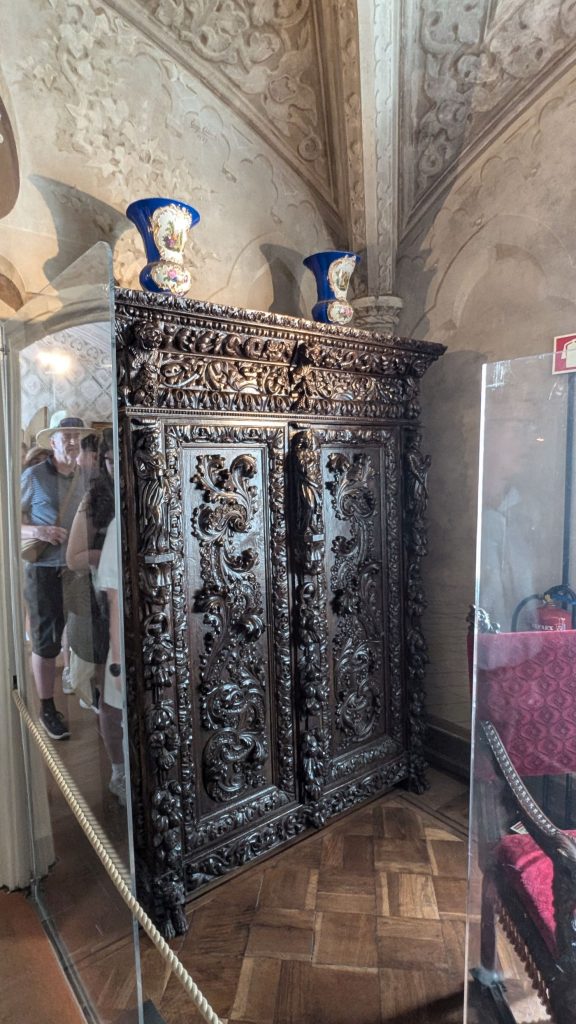
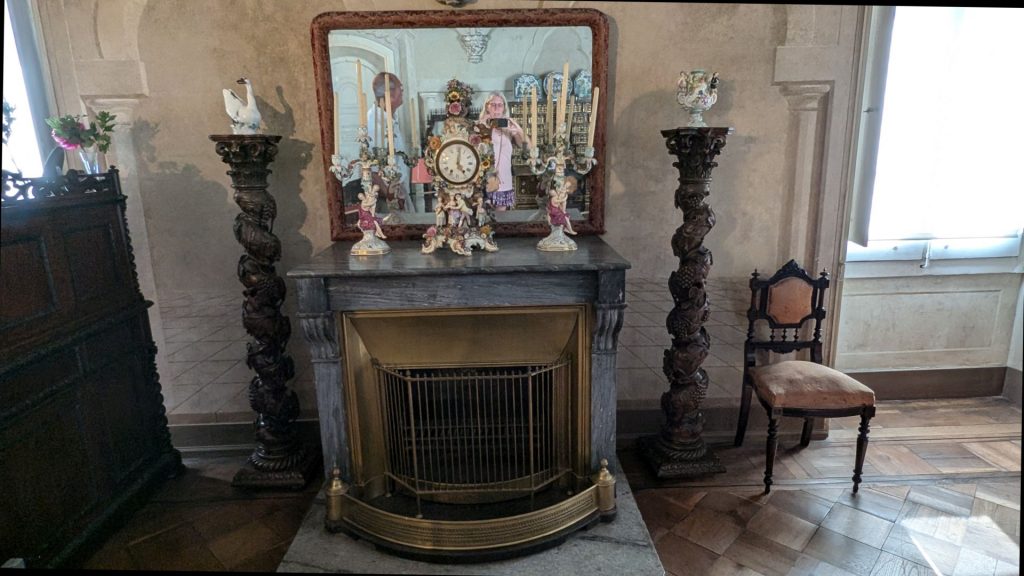
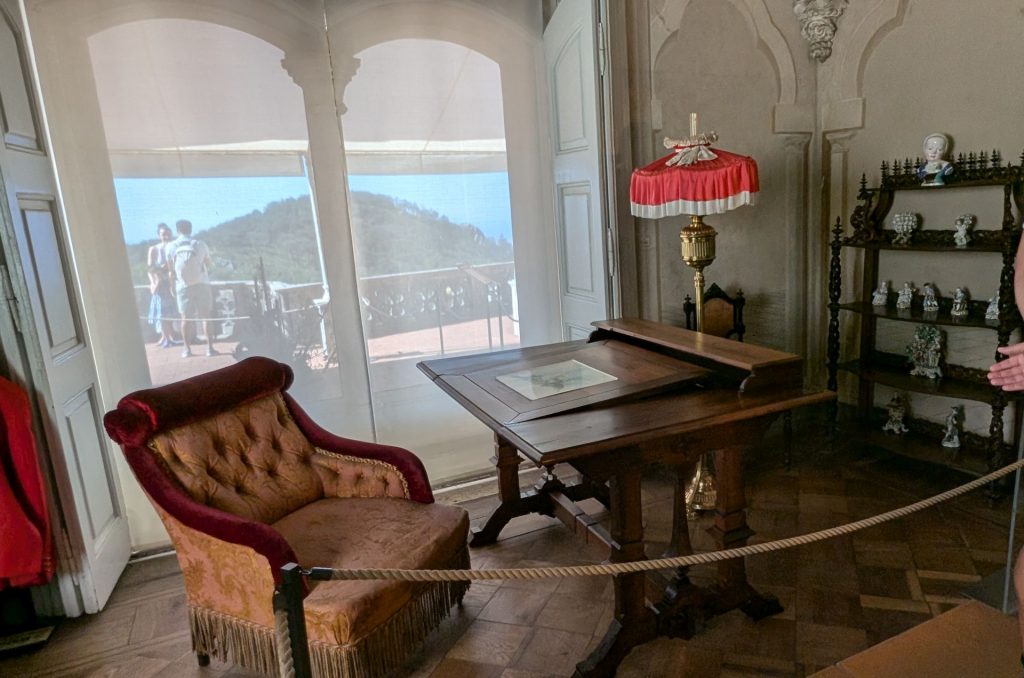
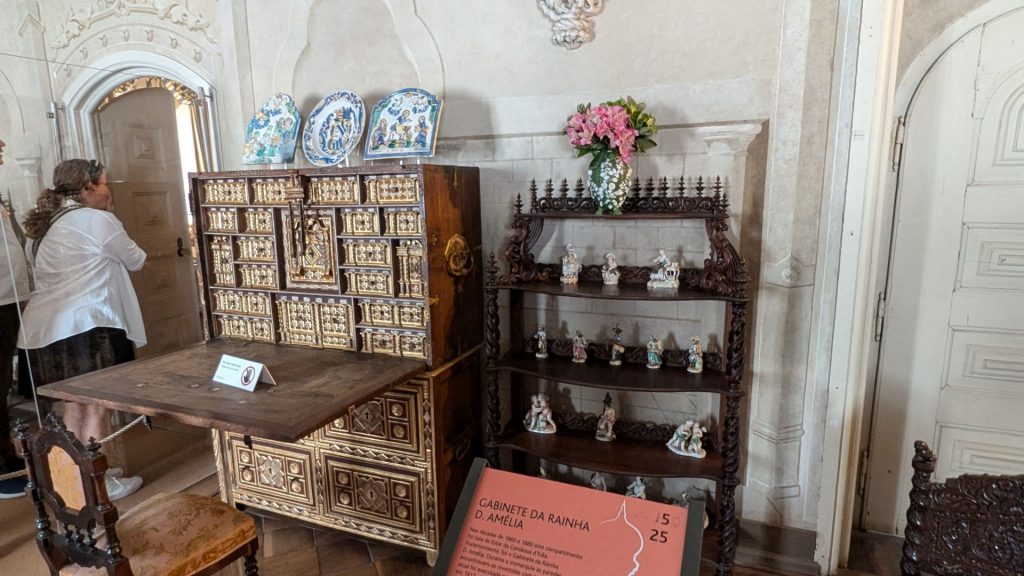
I don’t know whose room is pictured on the left below, but I think it is lovely.
Pictured on the right below is a segment of the Telephone Room. This was the Tea Room in the time of Ferdinand II, but during the residence of Carlos and Amelia, this housed the phone cabinet. I think this is kind of funny. Can you imagine having a room in your home dedicated to your cell phone? 🙂 🙂
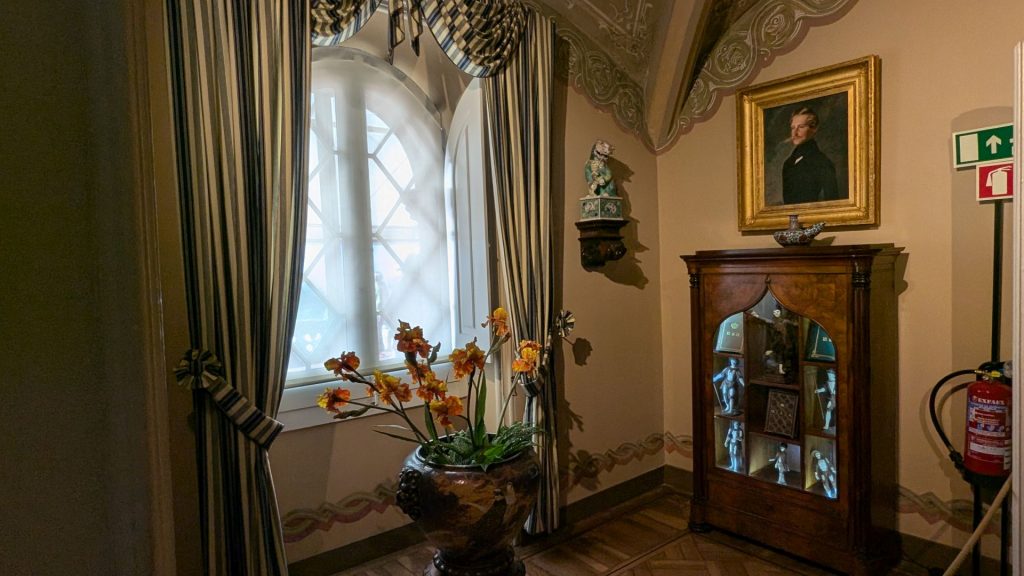
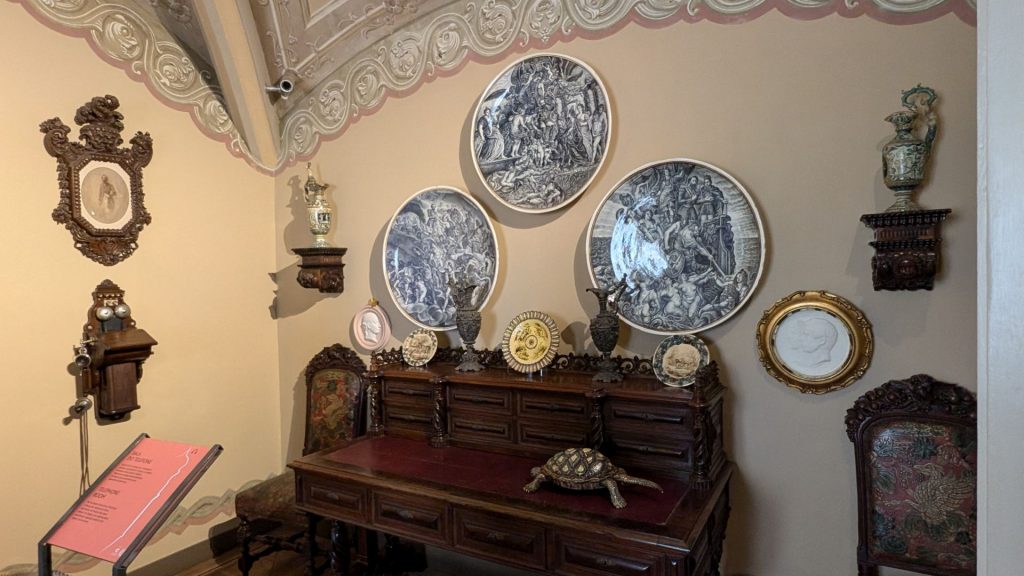
The next four pictures are dedicated to the Sitting Room. That is all I have to say about that. I need to go sit down. (Did you see how I did that?)
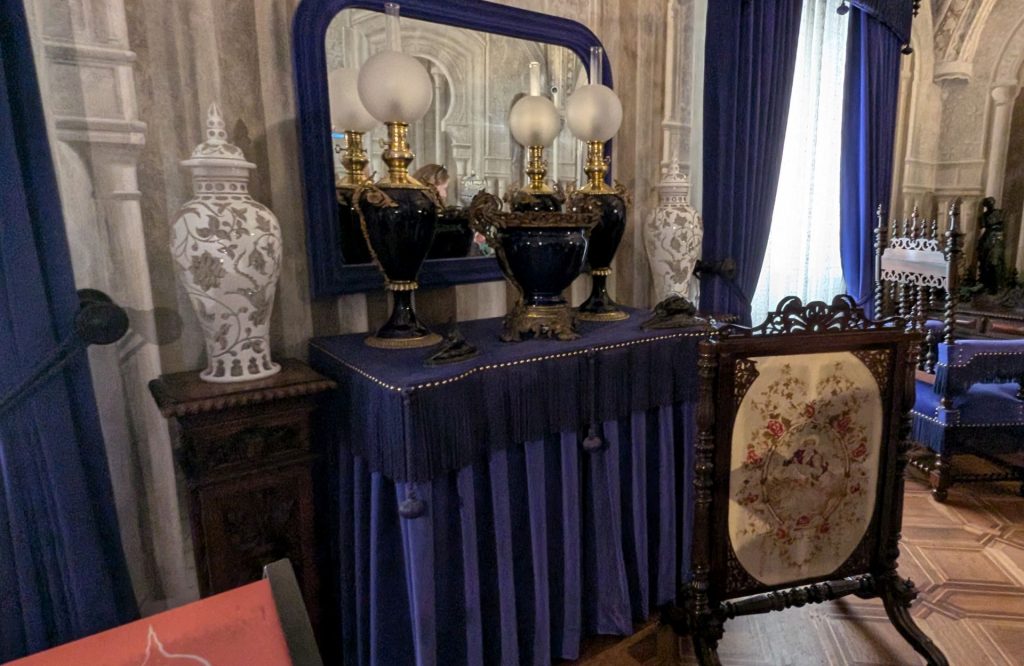
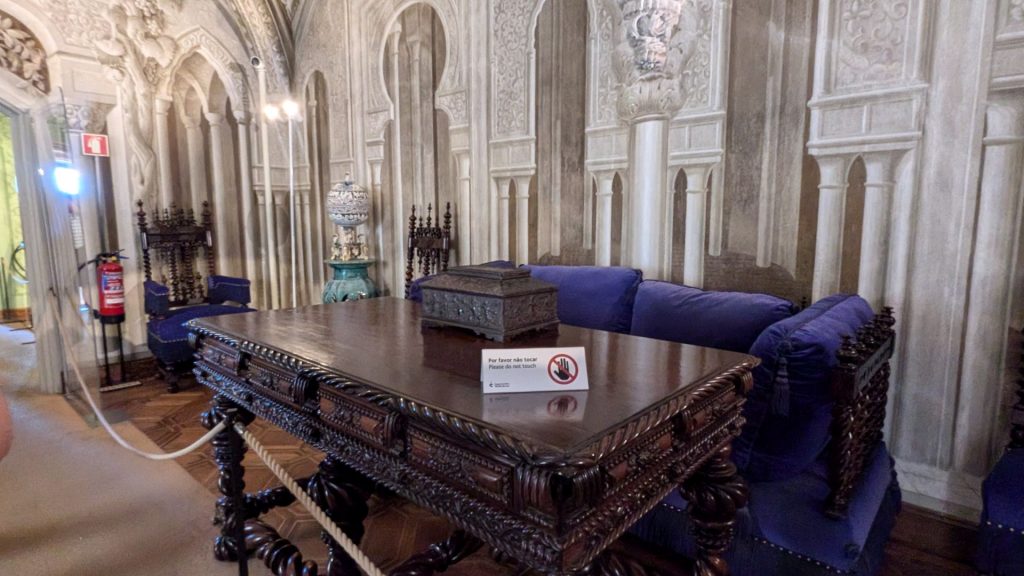
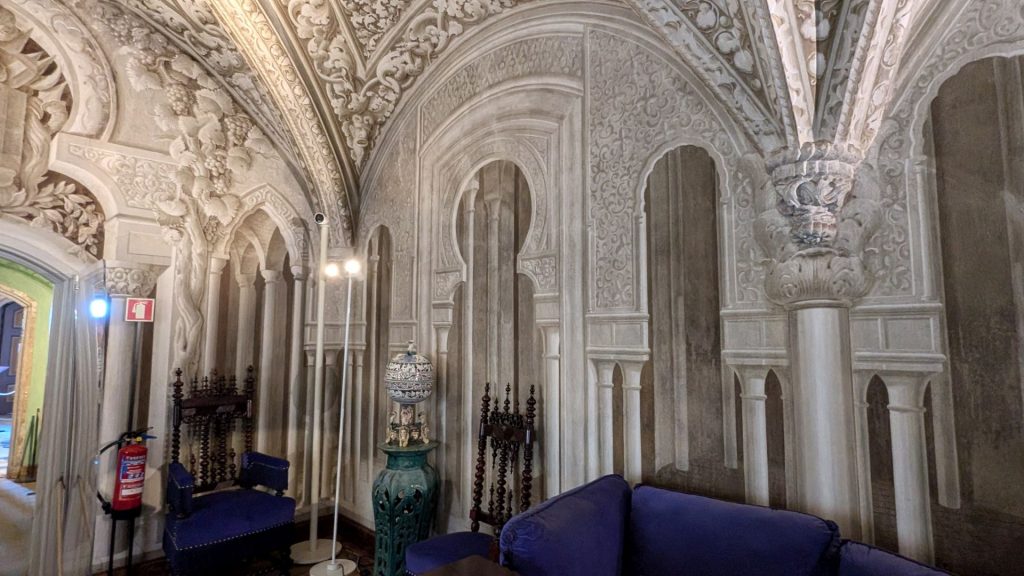
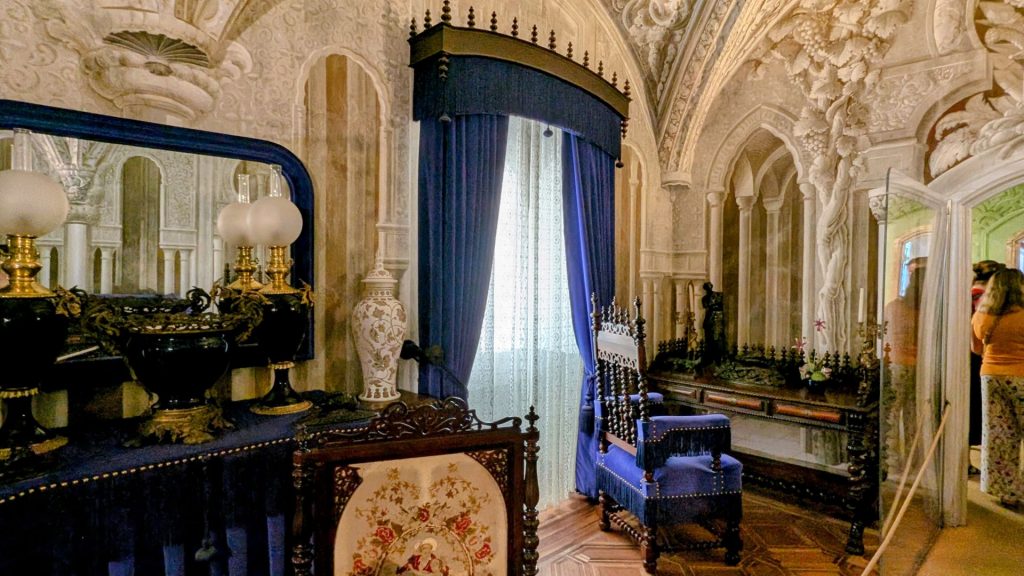
This next room (below) is aptly named The Green Room. It was the first room in the Palace of Pena to receive a mural decoration, painted in green chiaroscuro (light-dark), which still remains. This was the antechamber to the Sitting Room. The four busts (I only got pictures of three) represent: King Pedro V; Louise of Orleans, Queen of Belgium; Charles Albert, King of Sardinia; and an Allegory of Winter.
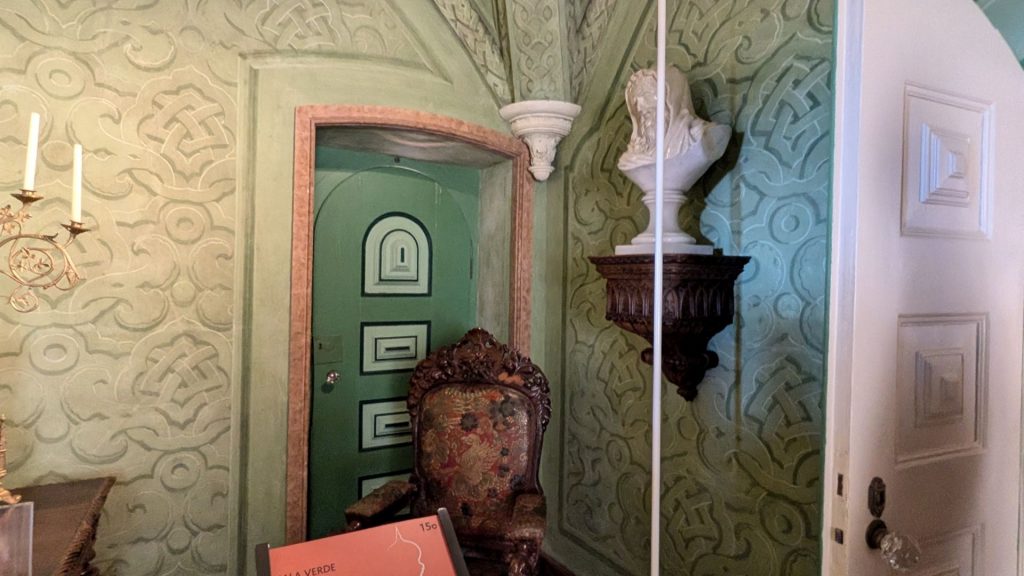
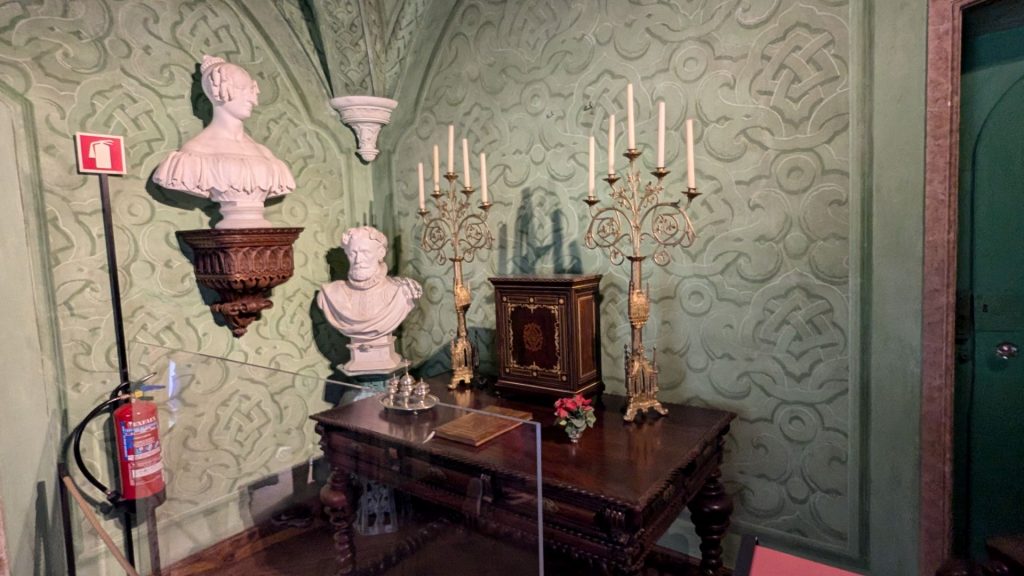
Here are a couple of pictures of the outside as we move about the palace.
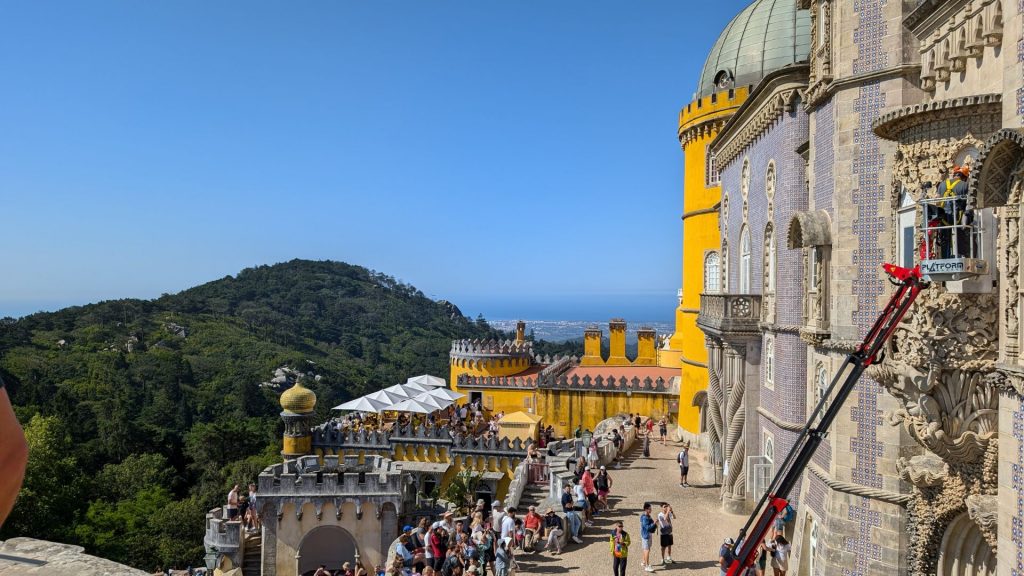
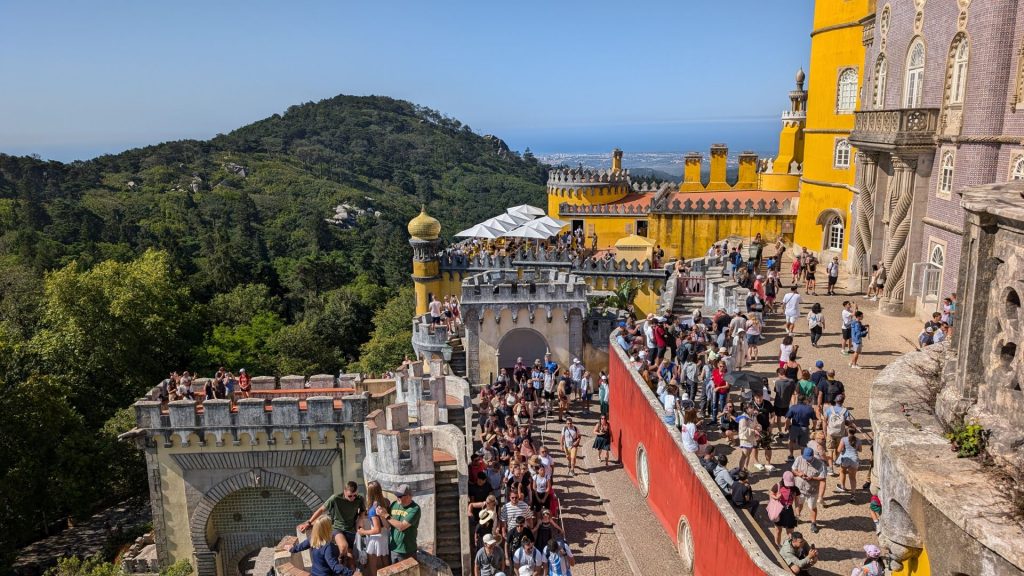
Here (below) we have the Smoking Room. Personally, I would use less fabric, as I am sure it retained the smell of the smoke. The Smoking Room was the first room in the new Palace. The oak chairs and divans are upholstered in chintz with zinc lined drawers to serve as ashtrays.
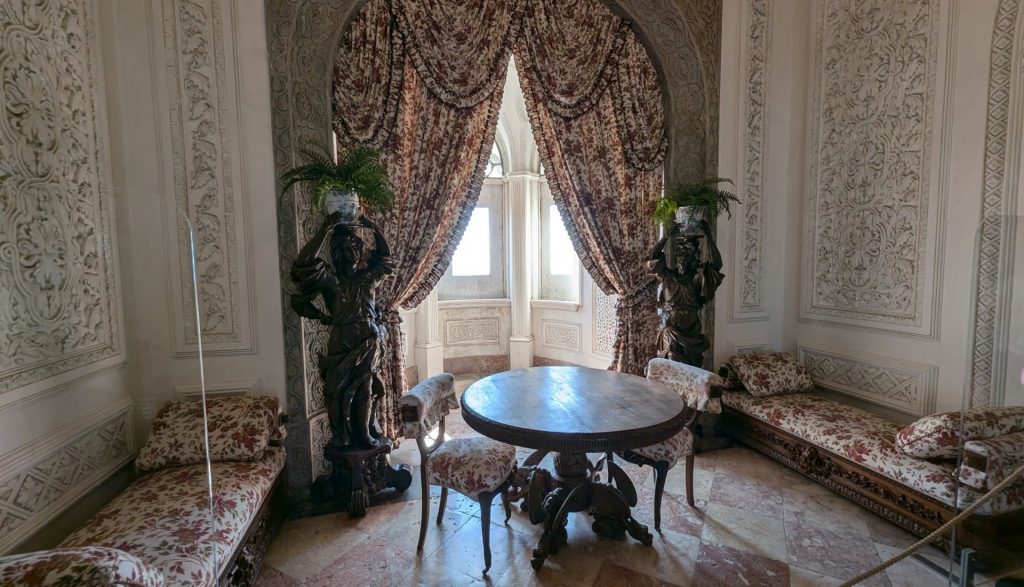
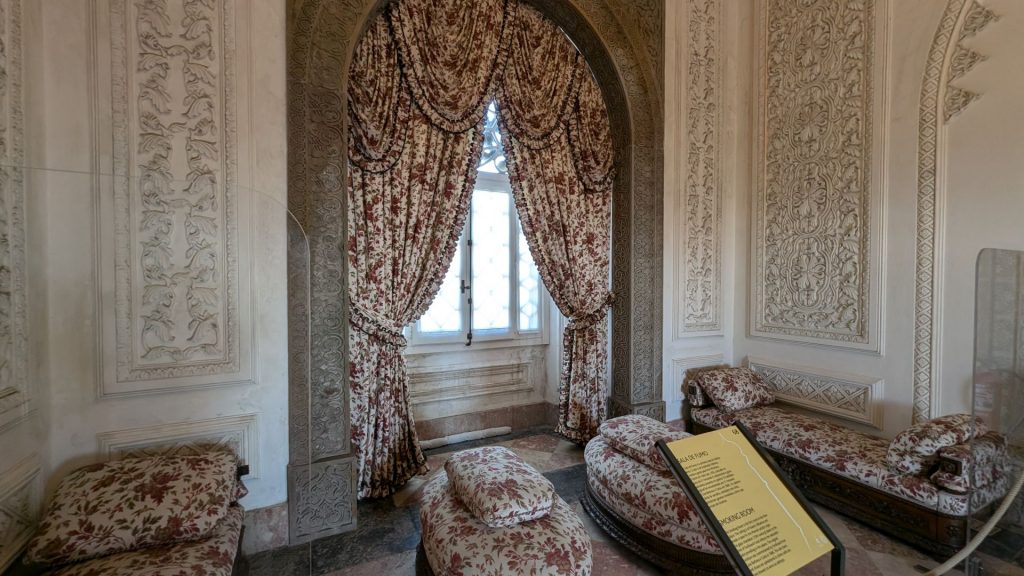
The next several pictures are of the Great hall. The Great Hall was the main space for hosting receptions and entertainment in the Palace. At the center was a billiards table, installed in 1865. There is also evidence of other games such as draughts and dominoes. The furniture made for this room, including the torchbearers and the chandelier, was commissioned from Casa Barbosa e Costa in 1866. The windows feature a composition of glass and stained glass panes, approved by King Ferdinand II in 1859.
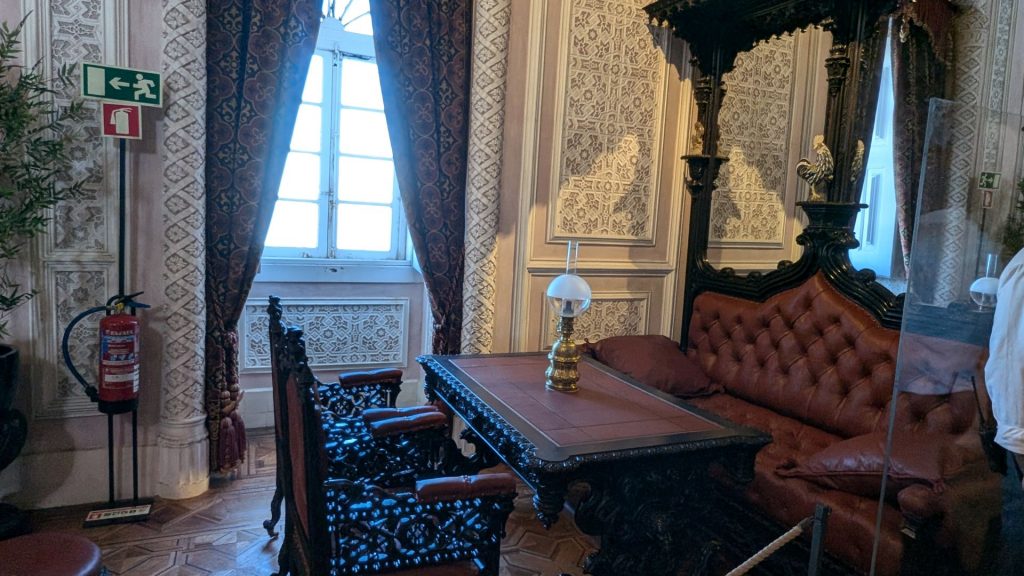
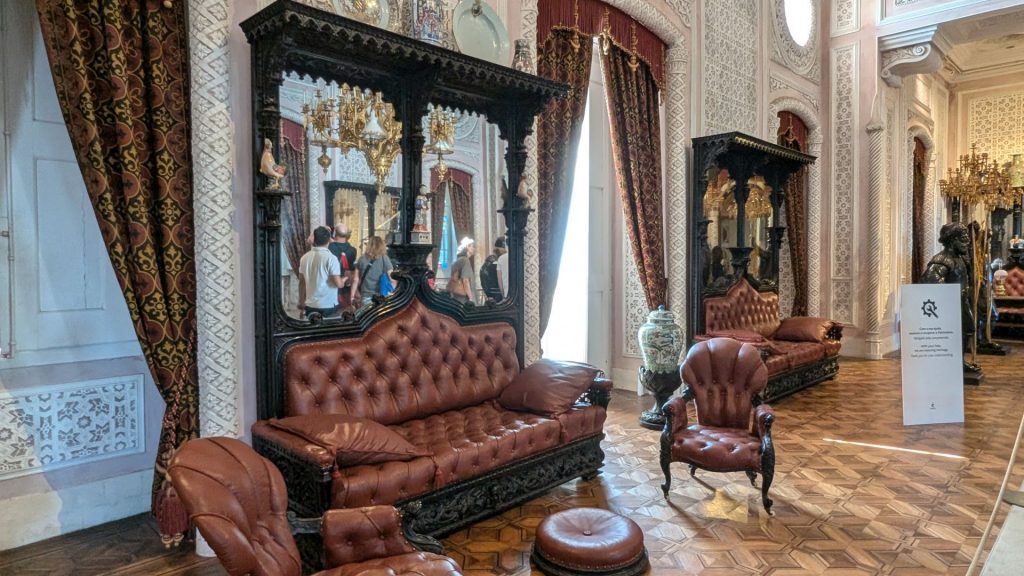
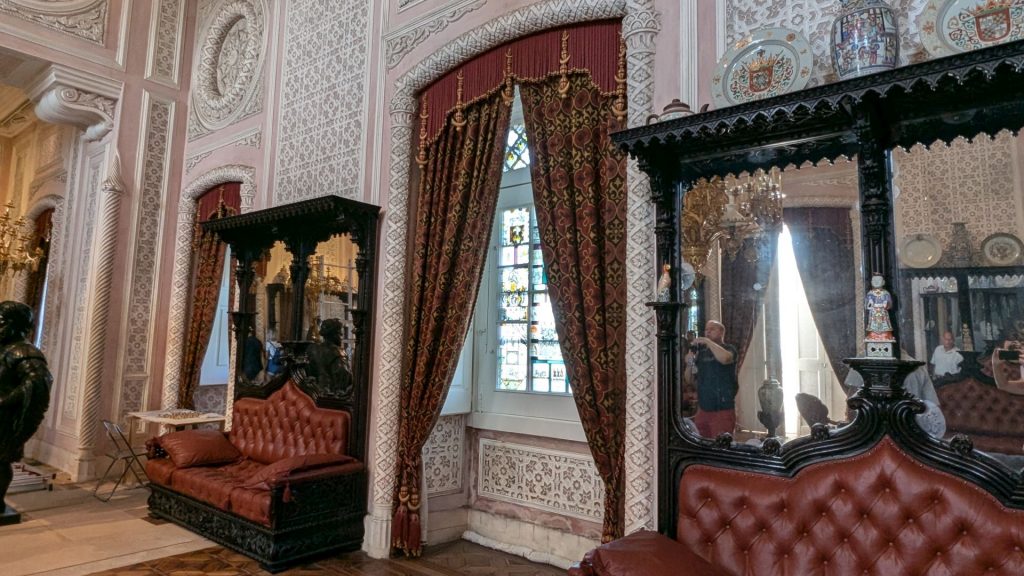
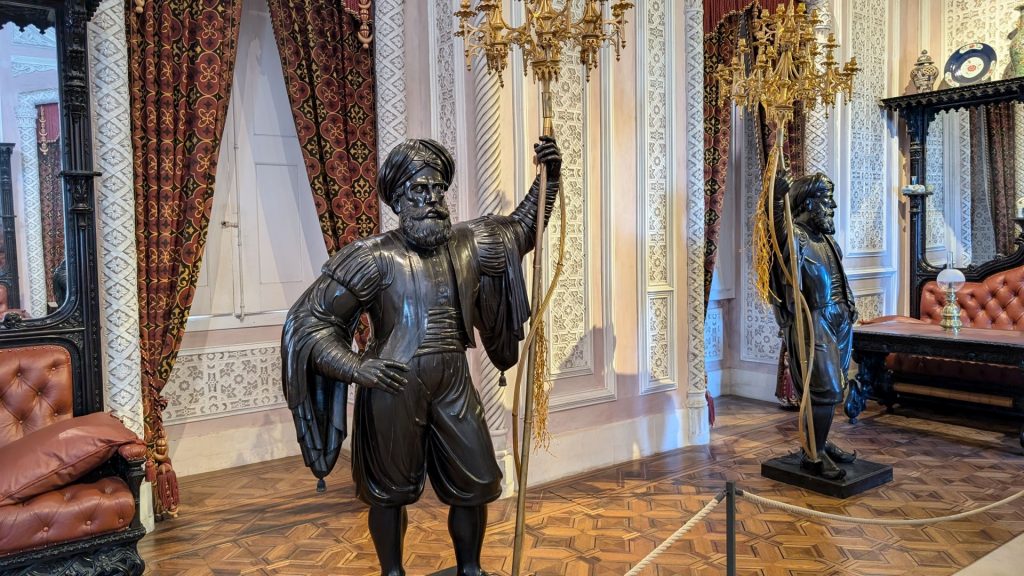
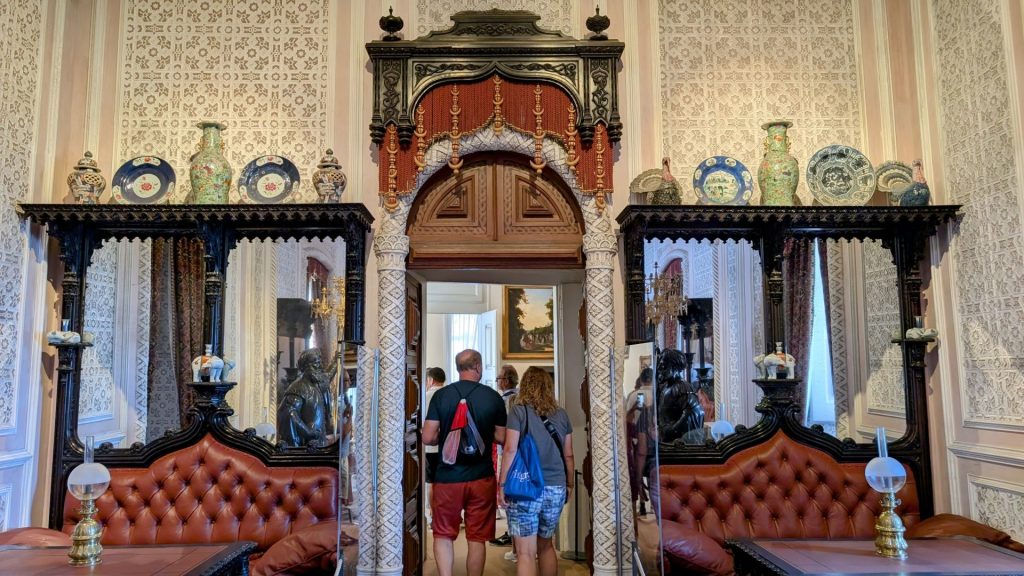
I have two more rooms to share. The first is the Bedroom of King Manuel II. It was located next to his office. King Manuel already inhabited these quarters as a prince, while his brother, Crown Prince Luis Filipe, was accommodated on the upper floor. The oval shape of the room corresponds to the curve of the exterior facade.
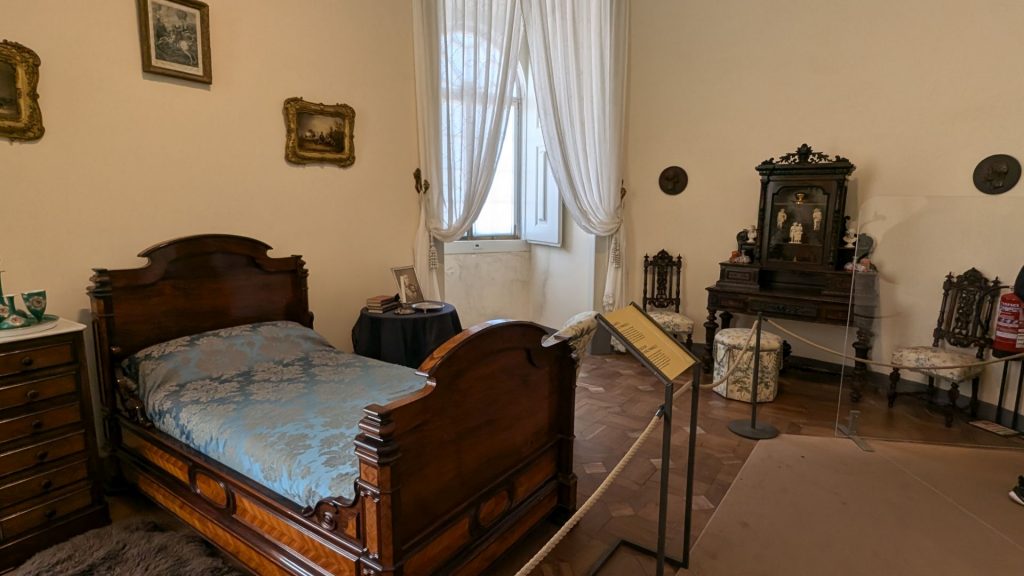
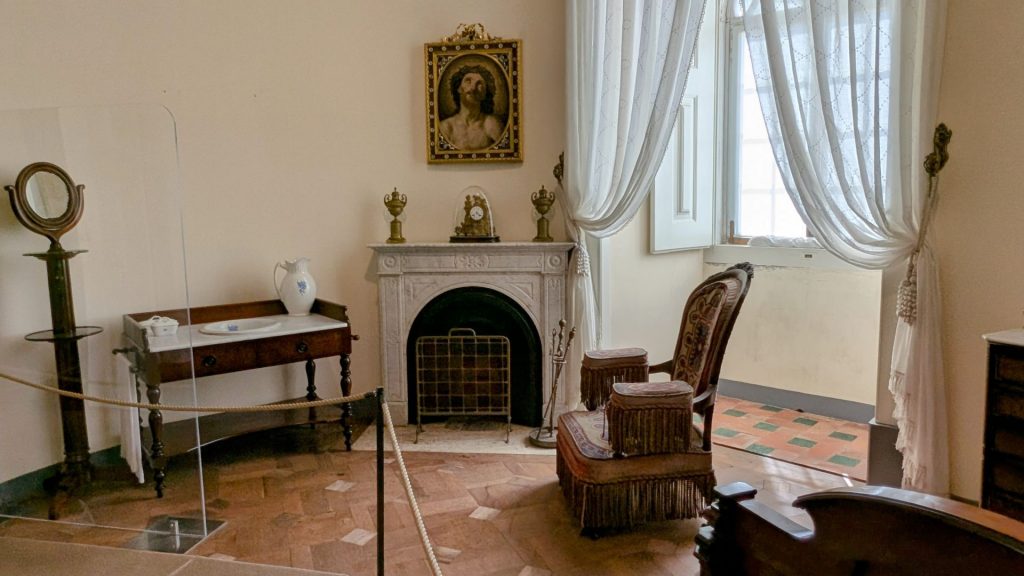
Last but definitely not least, one of my favorite rooms: The Stag Room. The Stag Room was built as a “Dining Room” for the New Palace, to welcome guests who did not access the private dining room. The decoration, in plaster, alludes to hunting motifs including the stag heads that provide the room’s name. The banquets were served on a circular table, with an opening, running around the central column.
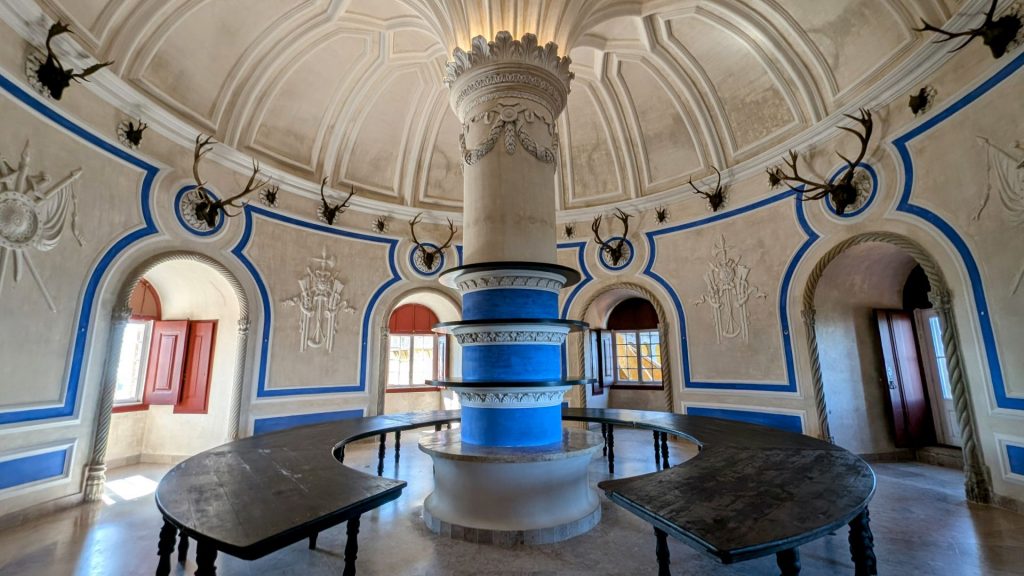
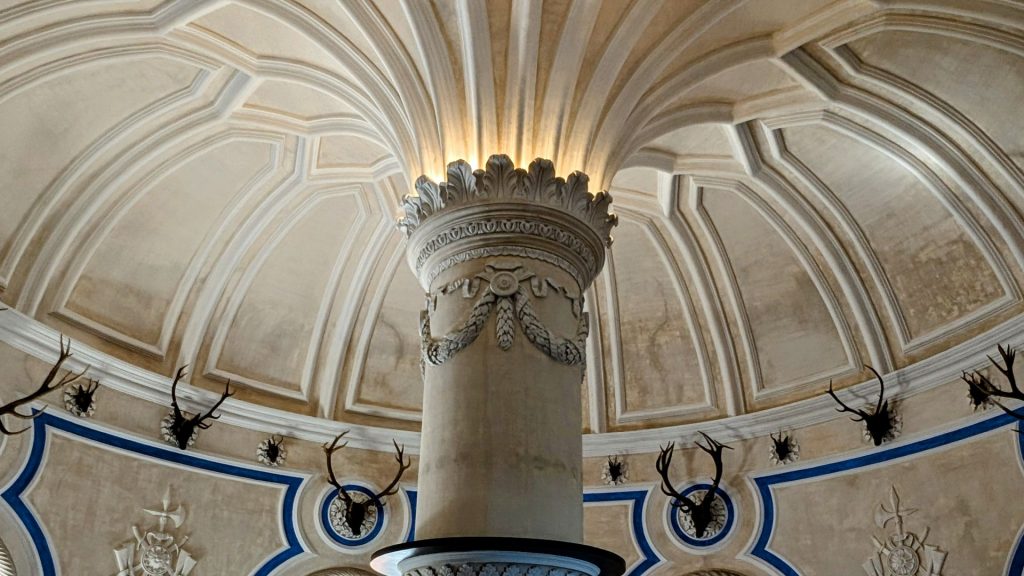
Before we go to our next stop, here are a few pictures of a different part of the exterior as well as the fabulous view from the Palace.
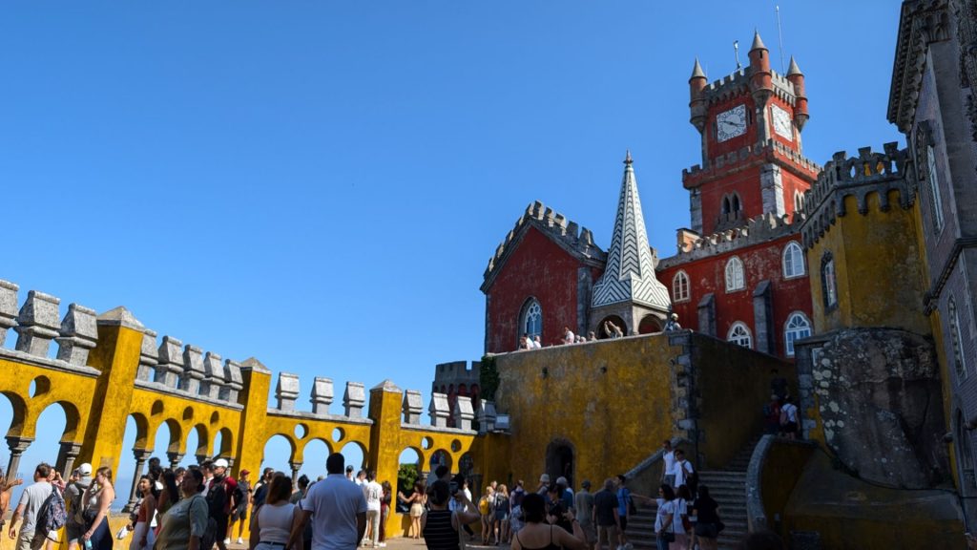
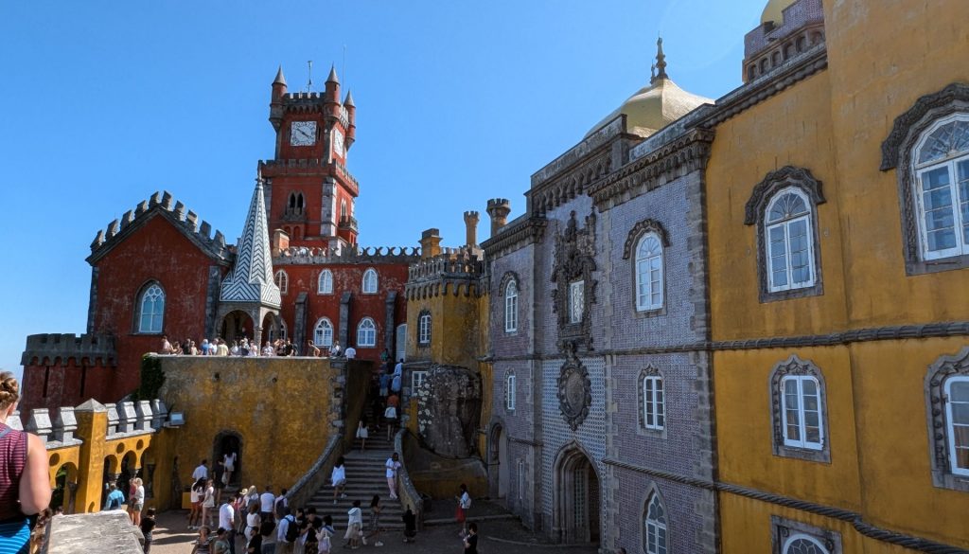
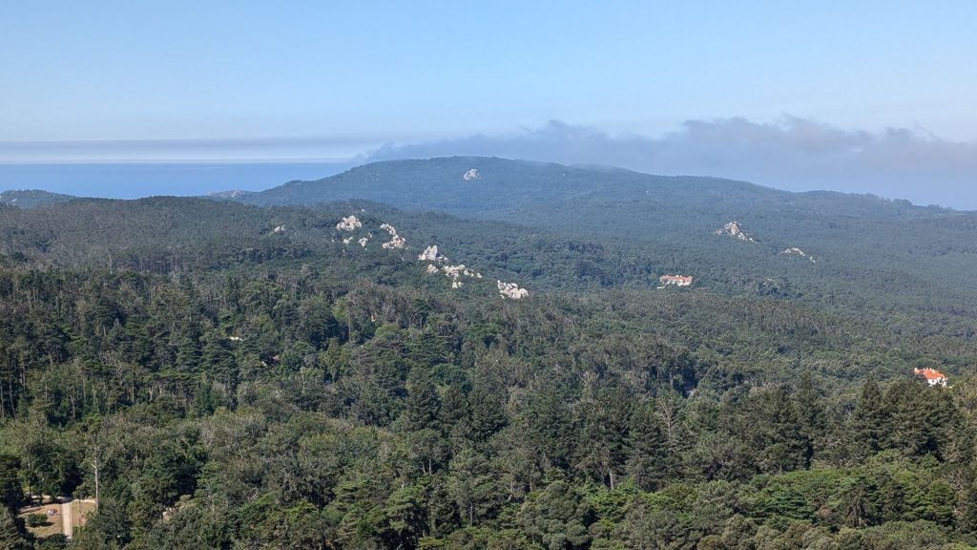
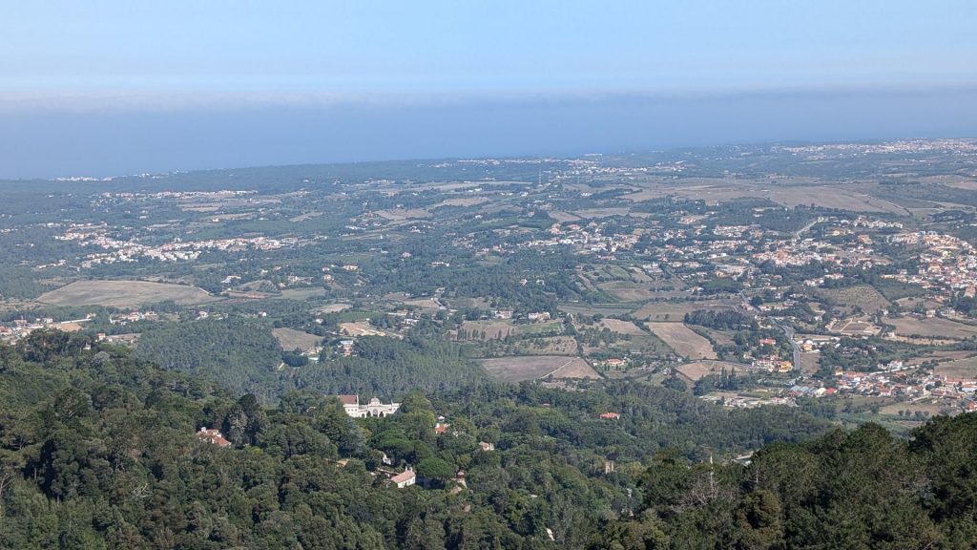
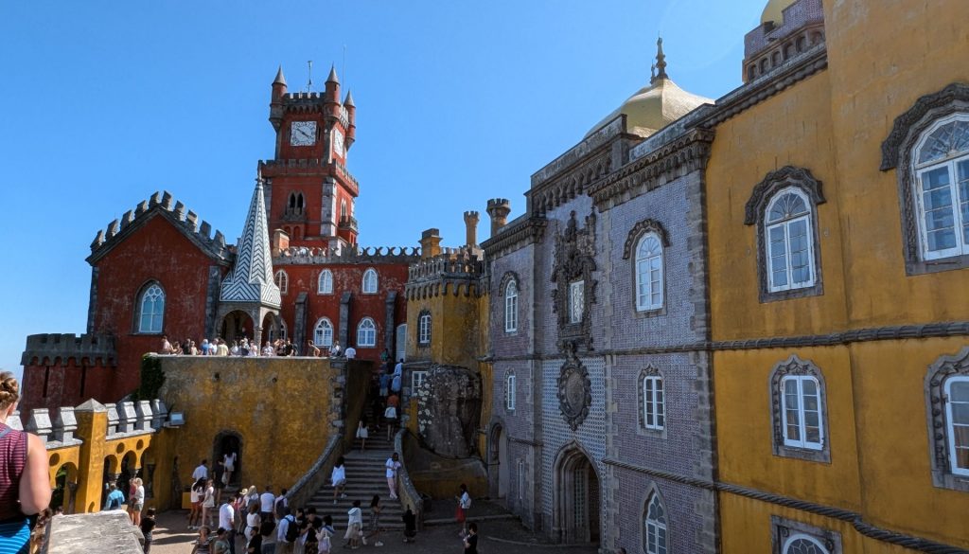
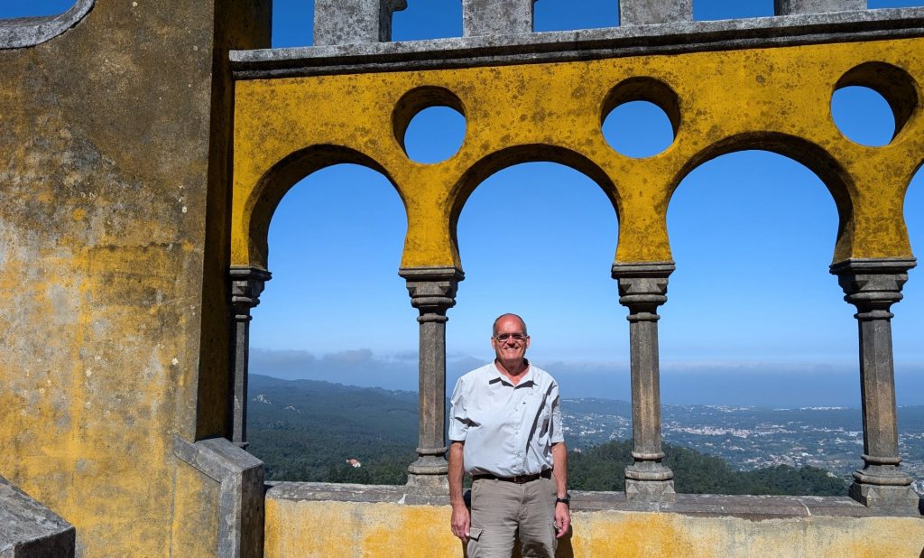
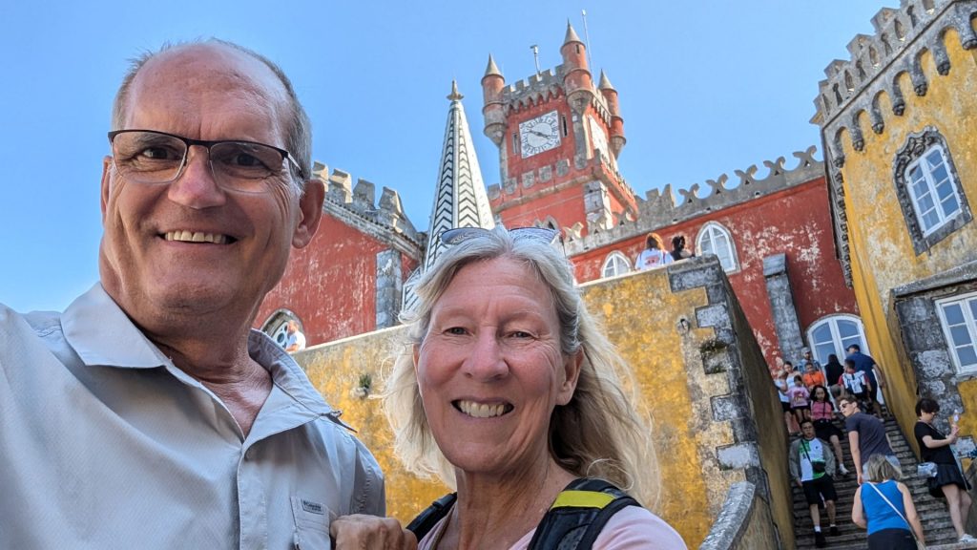
And now we took a walk back down to street level on the lovely grounds.
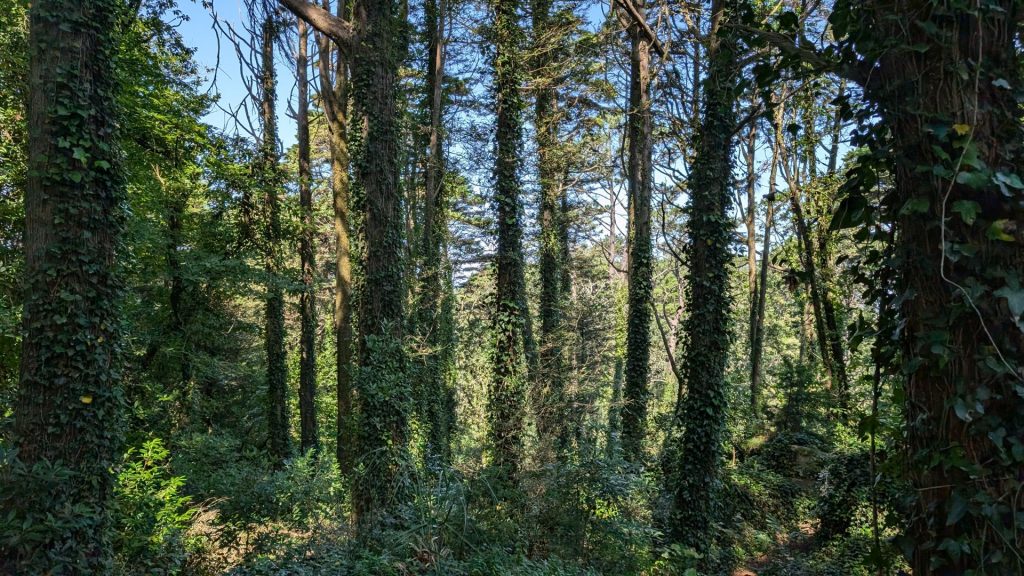
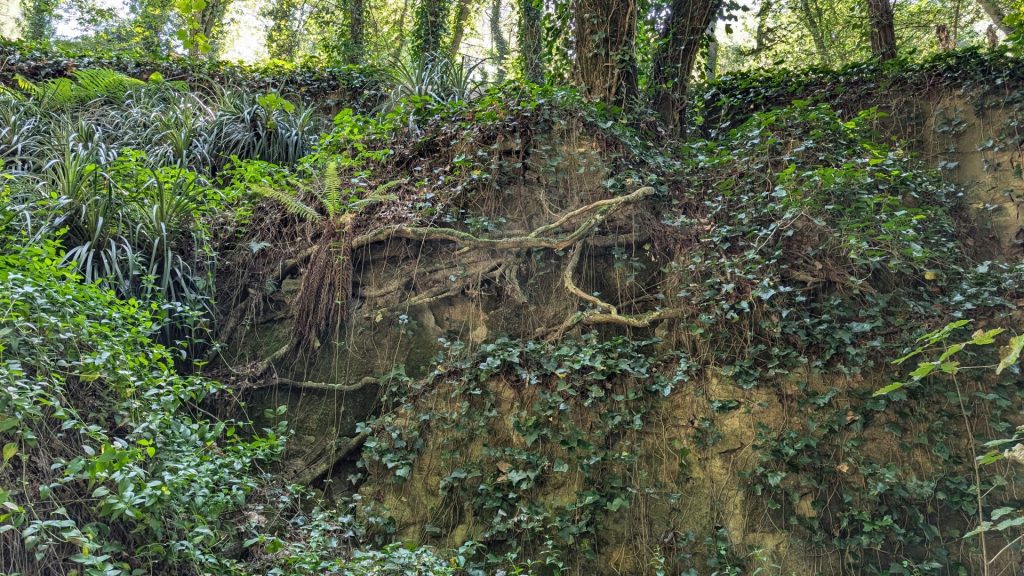
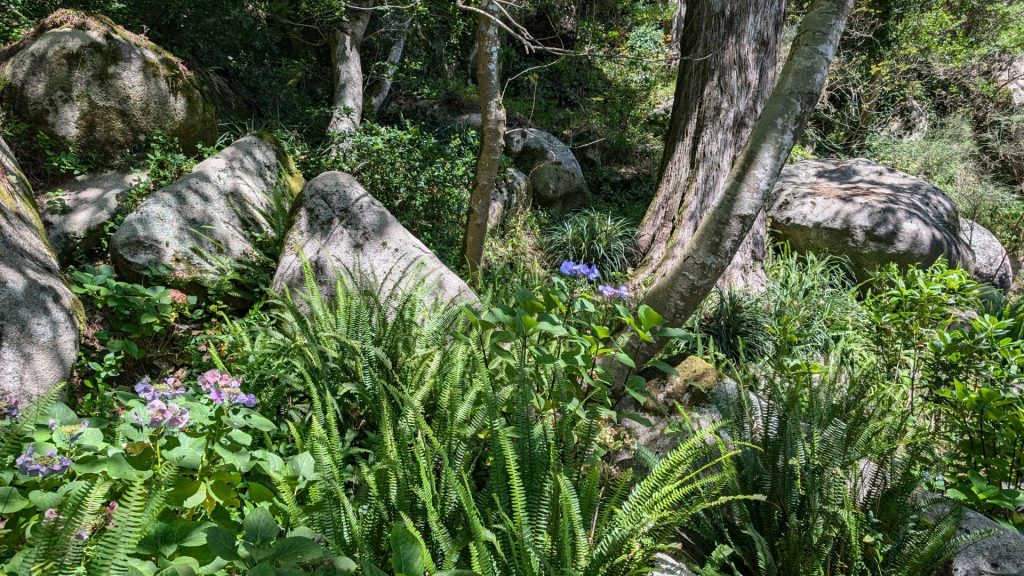
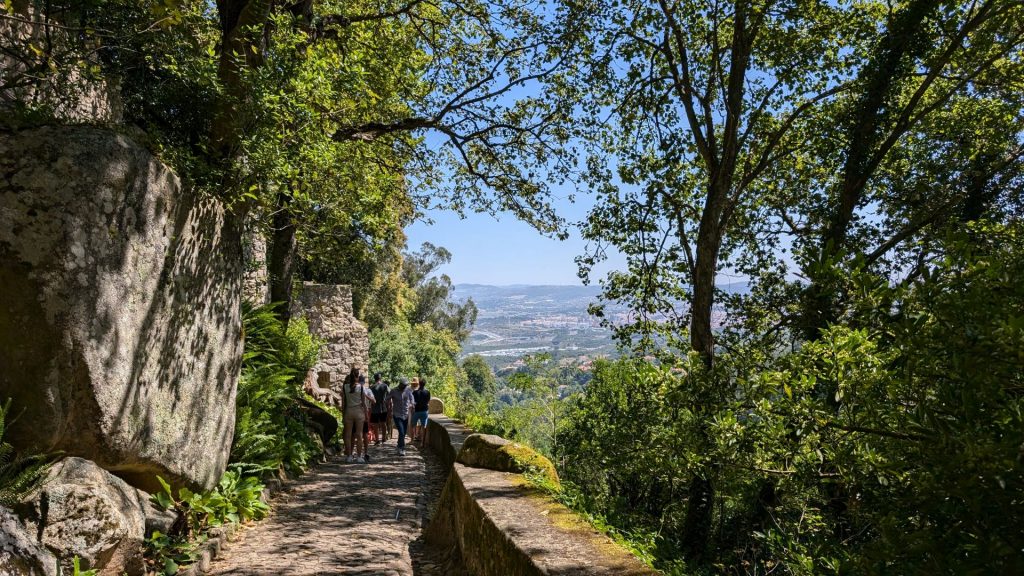
And now it was time to go up again, to stop #2!
Castle of the Moors
The Castle of the Moors is a medieval castle located in the municipality of Sintra. The castle is an irregularly planned military outpost that follows a 450-meter perimeter on top of a mountainous cliff. It consists of a double line of military walls that meanders over the granite terrain of the promontory. Its place on the hilltop, surrounded by and including the natural and exotic vegetation, accentuates the Romantic character of the place. It is classified as a National Monument, part of the Sintra Cultural Landscape, a UNESCO World Heritage Site.
Built by the Moors in the 8th and 9th centuries, it was an important strategic point during the Reconquista,* and was taken by Christian forces after the fall of Lisbon in 1147.
With the settlement of a Christian population in the Moorish Castle, the Islamic Quarter began to disappear and give way to a Medieval town with its occupation ongoing through to the 15th century. At that time, the site was steadily subject to abandonment given that, with the conflicts between the Moors and Christians long over, the population no longer felt the need to seek shelter within the vicinity of the fortification. This Medieval town included the Church of São Pedro de Canaferrim, built between the two rings of walls.
In the 19th century, and in keeping with the Romantic spirit prevailing in that period, King Ferdinand II undertook restoration work on the castle, breathing new life into the medieval imaginary surrounding this site. These renovation works damaged part of the Christian burial grounds of the Church and, for this reason, the order was given to build a tomb to house the bones found there. Given the inability to distinguish whether these were Christian or Moorish human remains, the tomb bears the inscription: “What man brought together, only God may separate.”
Visiting the castle is not for those with a fear of heights or a lack of desire to walk up and down a lot of steps. But if neither of those descriptions fit you, you would love this place!
The Reconquista, or reconquest of al-Andalus, was a series of military and cultural campaigns by European Christian kingdoms to expel Muslims from the Iberian Peninsula. The Reconquista also saw the formation of the independent kingdom of Asturias, the Christian kingdoms of Aragon, Leon-Castile, and Navarre, and the founding of Portugal. The Reconquista began with the Battle of Covadonga around 718 or 722, and ended with the fall of the Emirate of Granada in 1492. The Reconquista was a centuries-long effort to liberate the territories of southern Portugal and Spain, which were known as al-Andalus, from the Muslim Moors. The Reconquista ended with only Granada remaining in Muslim hands. The Catholic monarchs, Ferdinand of Aragon and Isabella of Castile, took Granada.
Picture time!
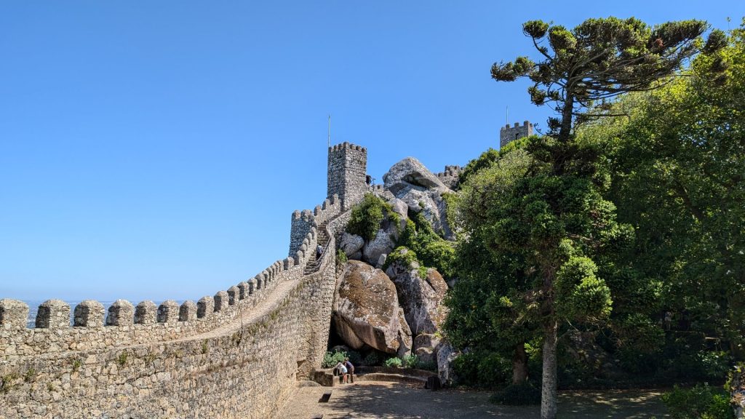
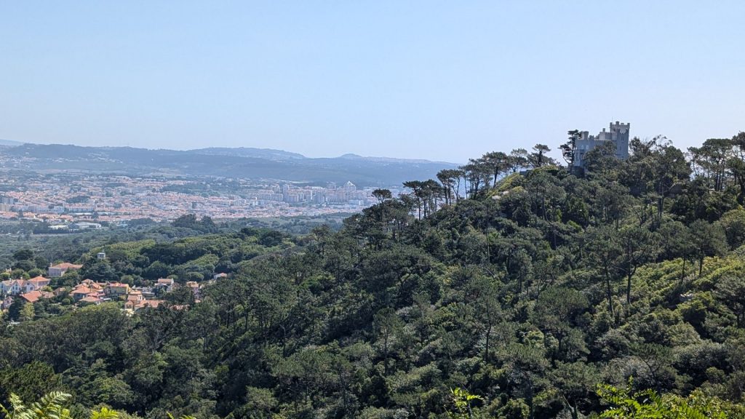
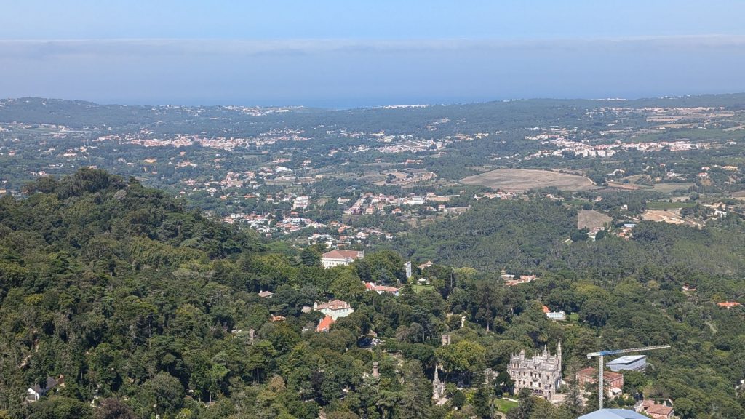
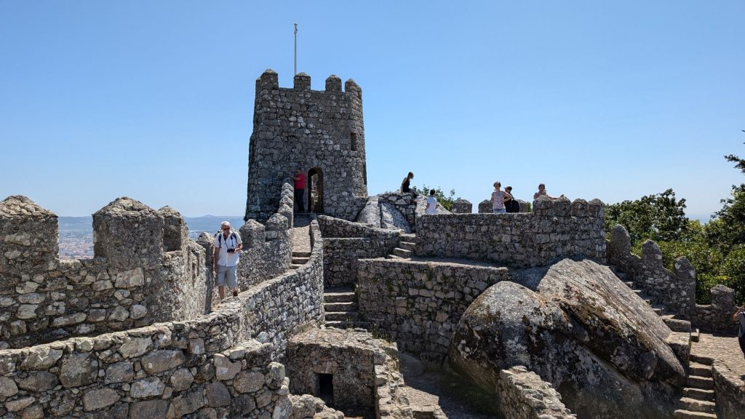
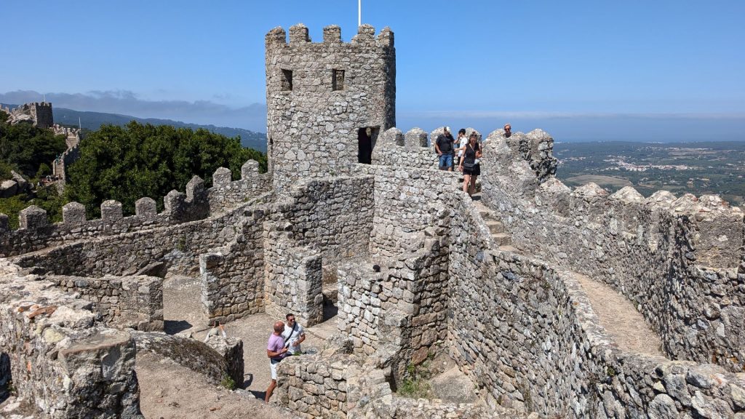
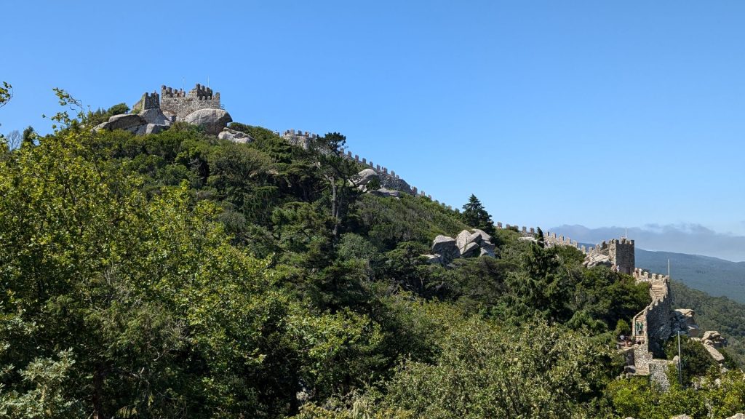
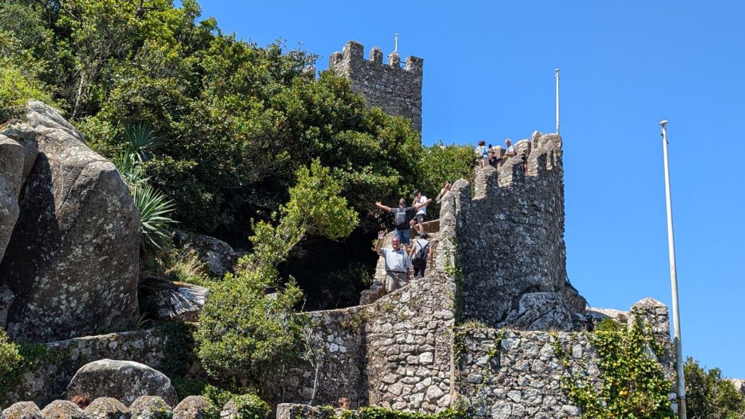
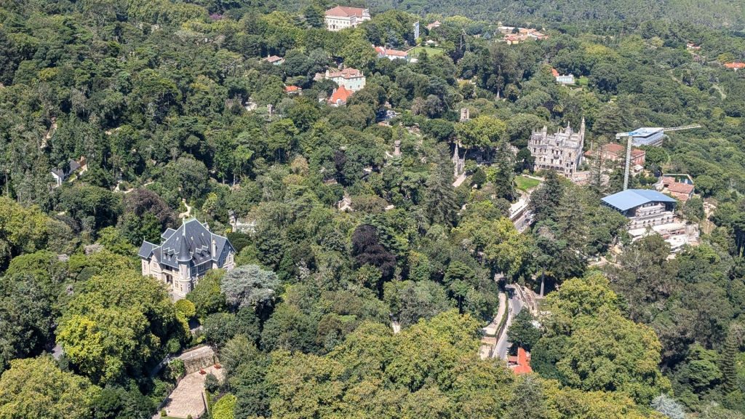
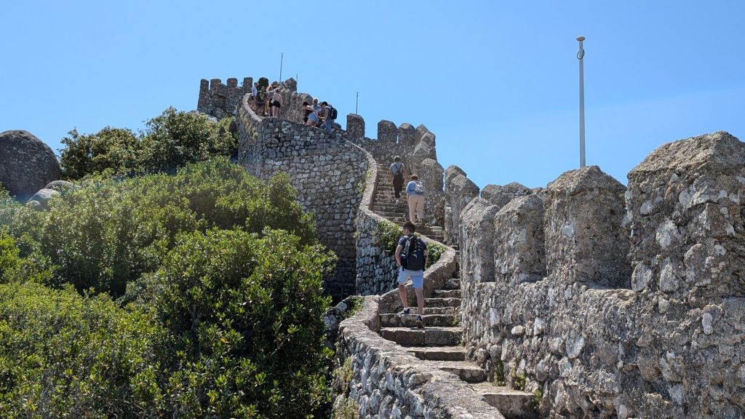
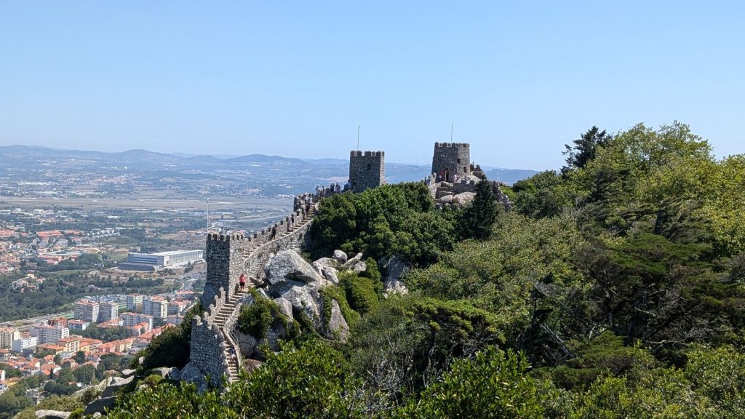
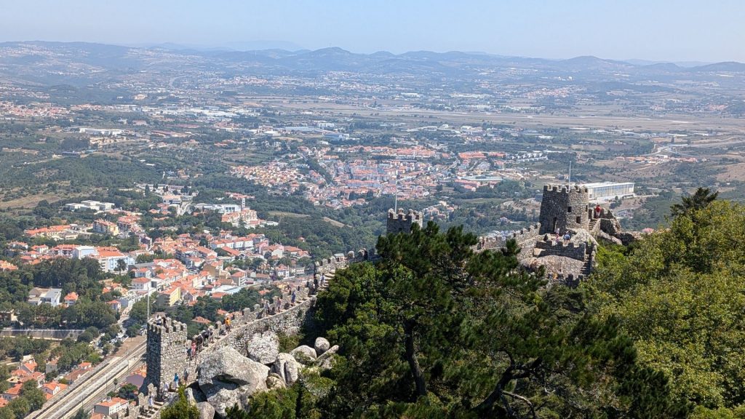
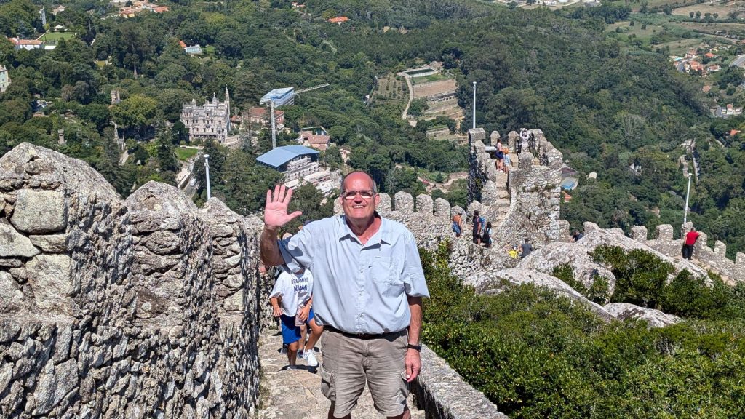
Pena Palace in the distance:
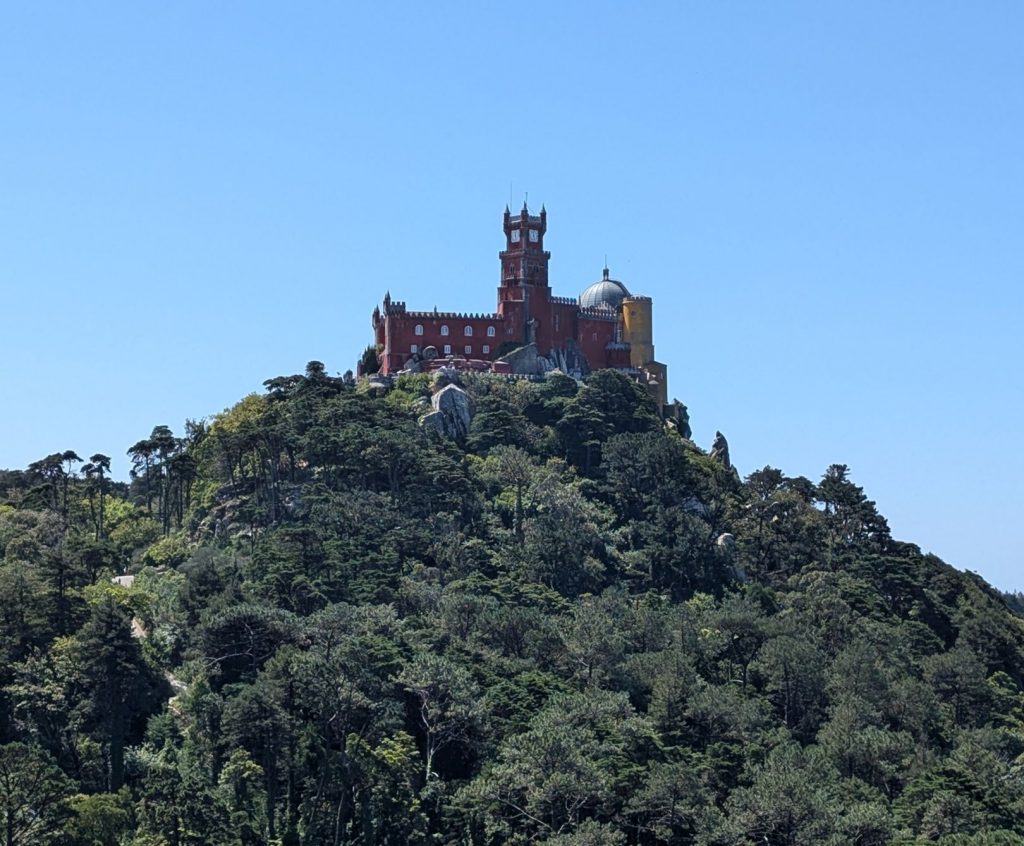
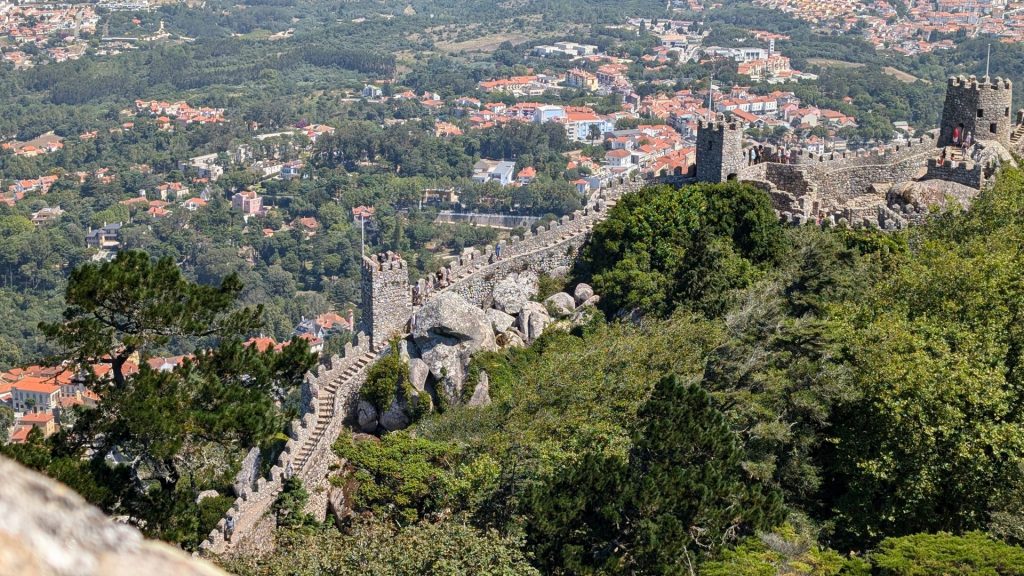
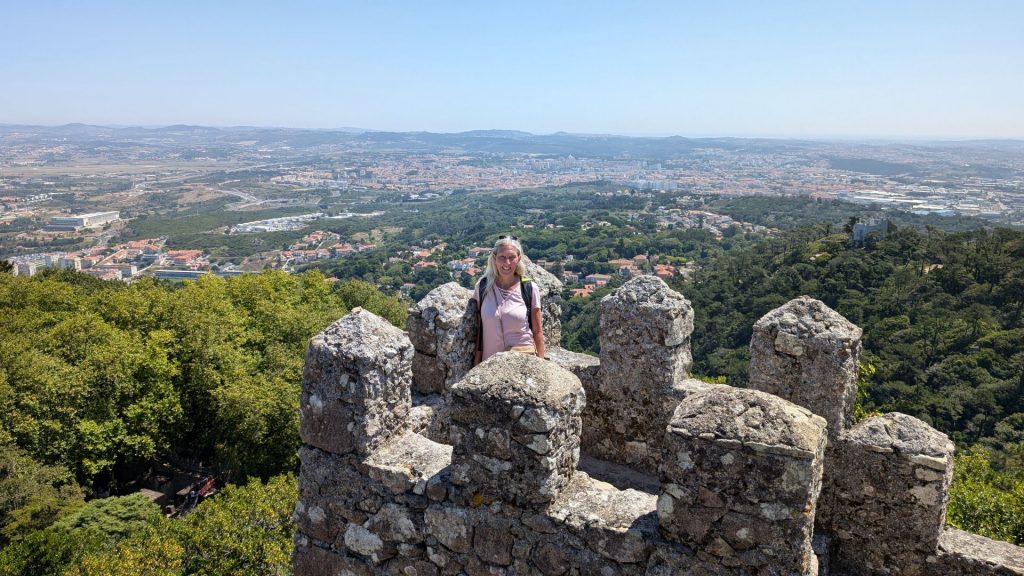
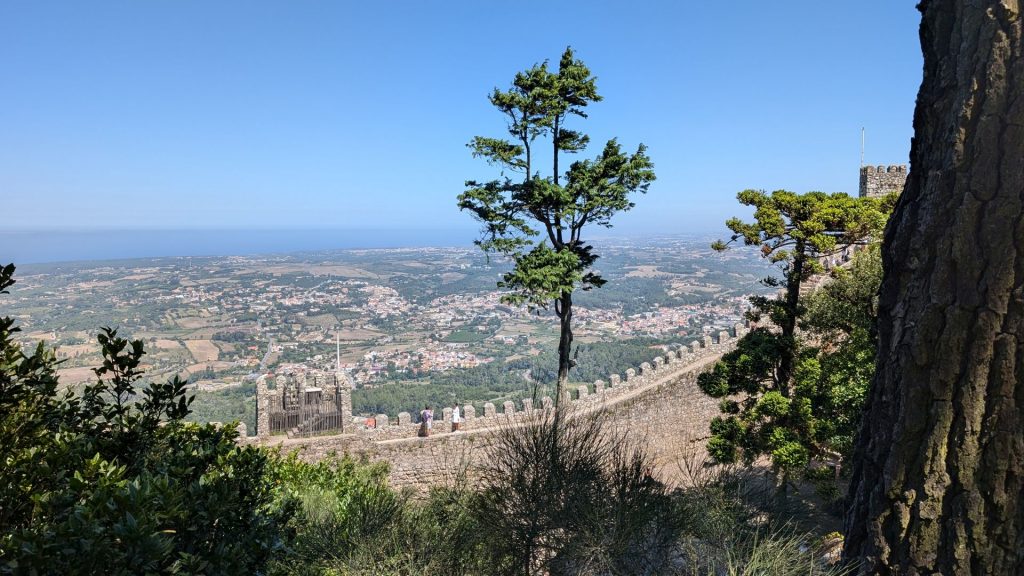
The little door picture below (in the Castle of the Moors) is the Door of Betrayal. Yikes! This small gate allowed discreet access to the exterior during a conflict and also as a last resort, the escape. It was commonly located on the hilliest and least frequented area of the fortification. Since it consists of an opening in the walled enclosure, it ultimately also allowed the enemy to access the interior, hence its name.
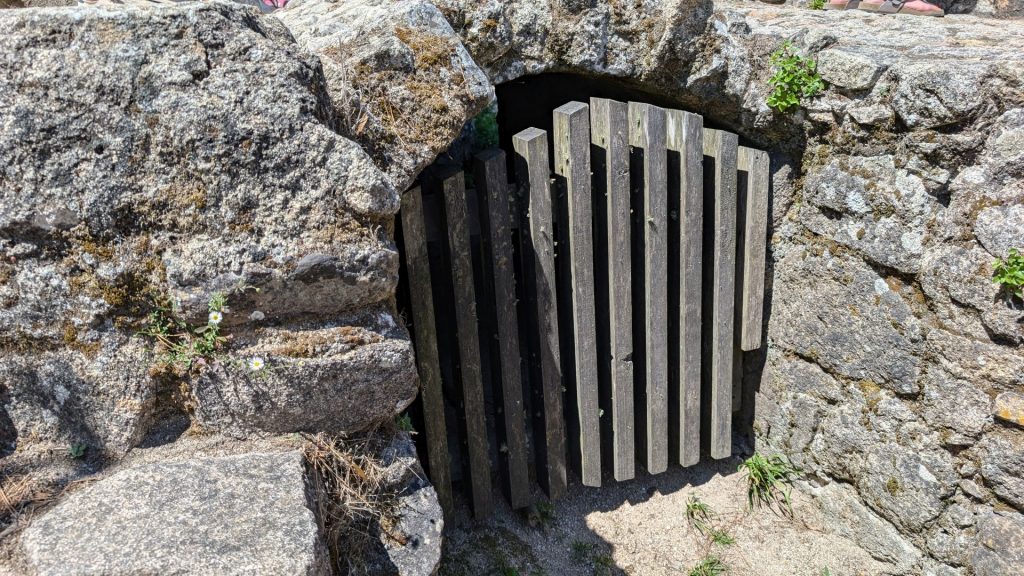
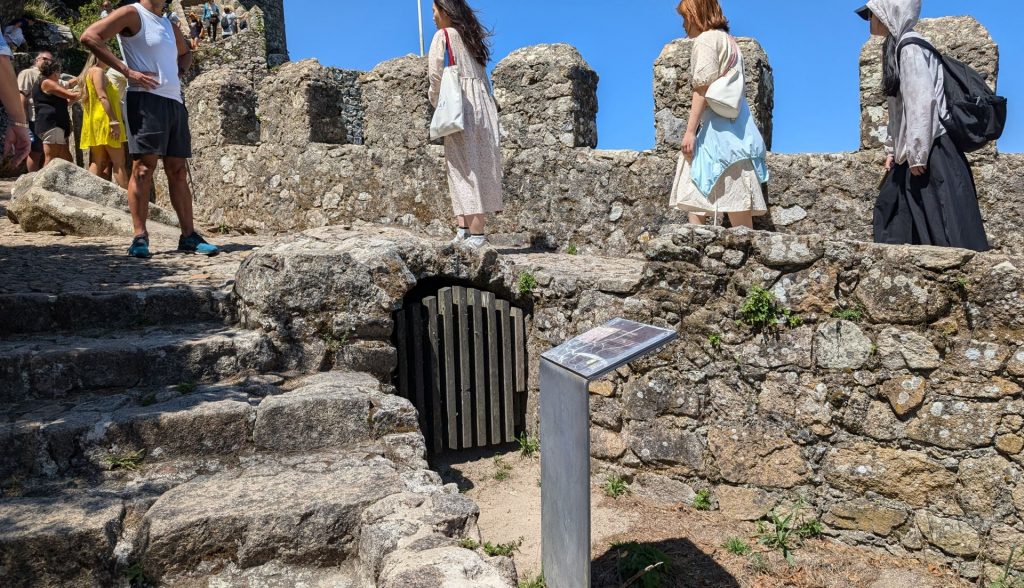
Here are a few more pictures of a part of the castle – I like the moss-covered stone.
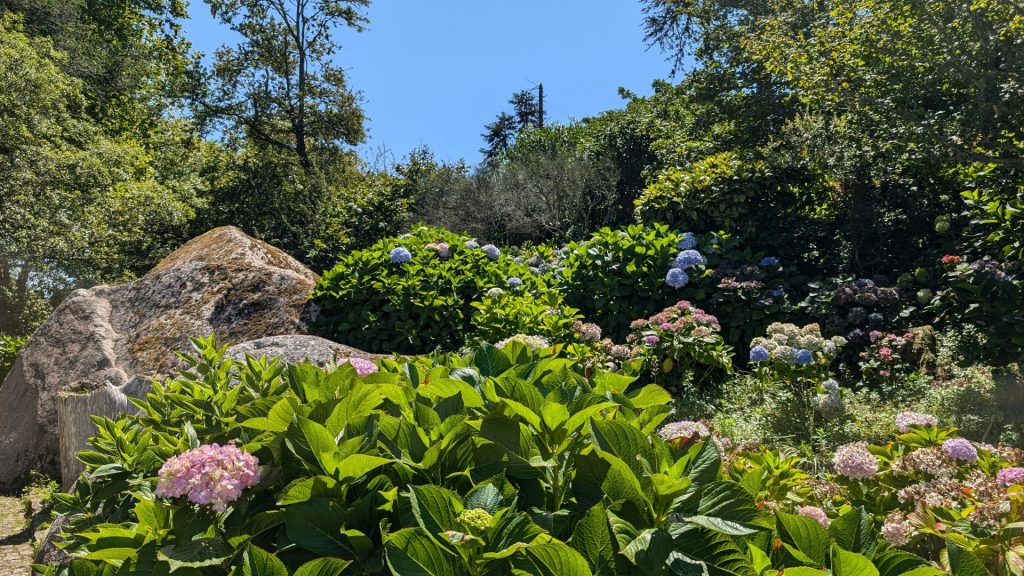
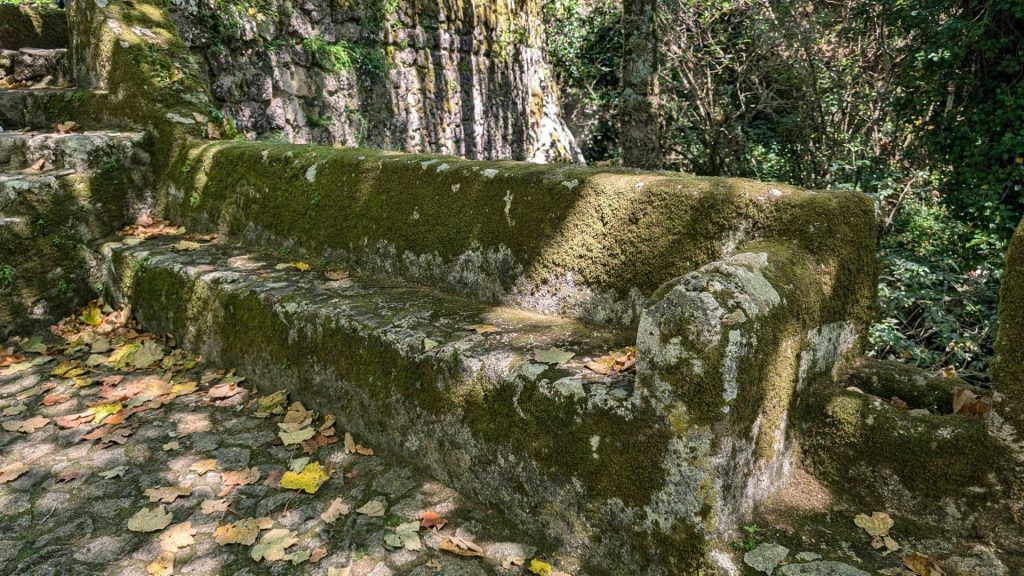
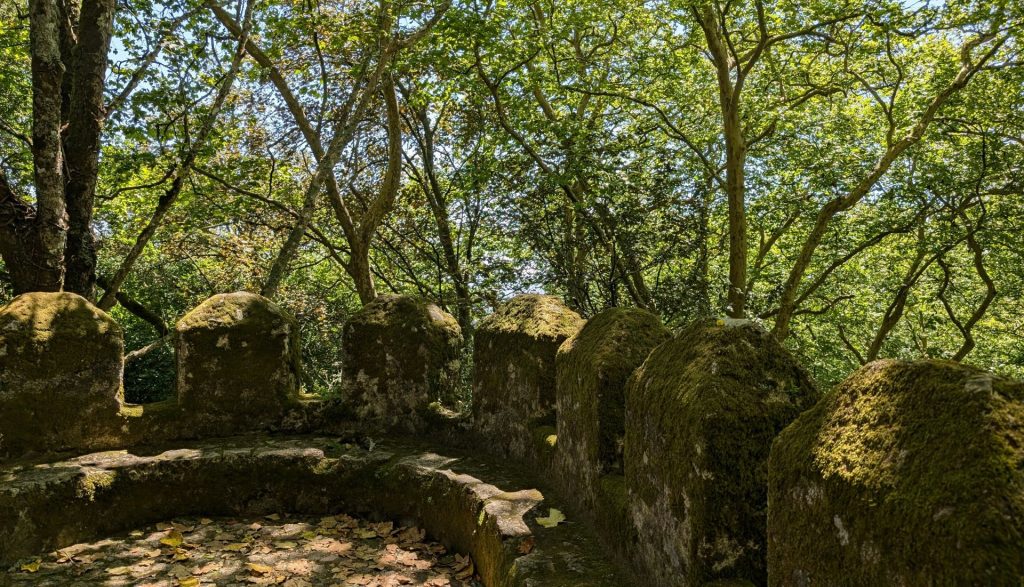
We walked back down to the street and waited for the bus (we’d purchased a day pass). It never came. We ended up taking a tuk tuk, which turned out well for us. The driver recommended a particular restaurant for our lunch and we went there. We ordered tapas. The food was marvelous!
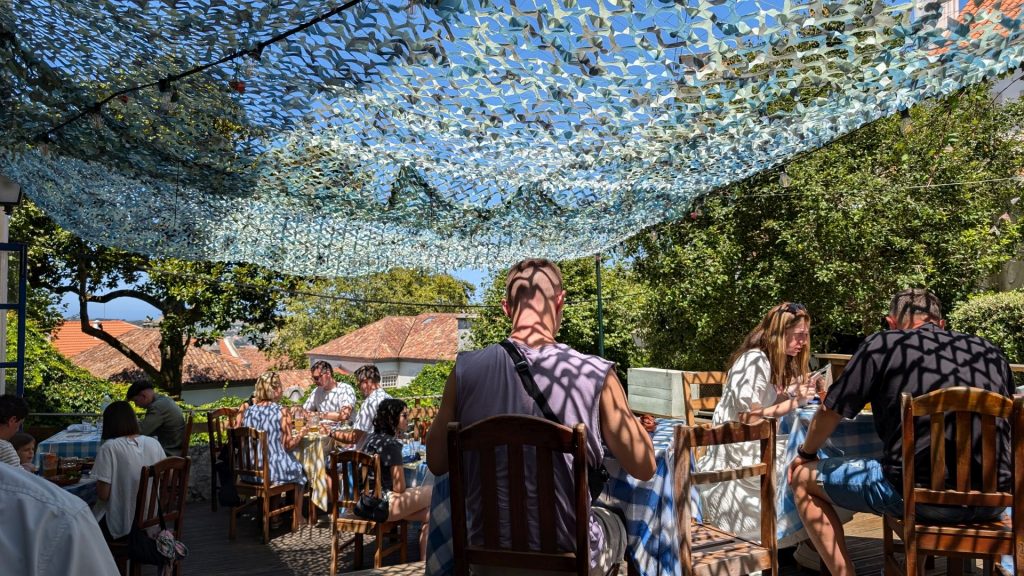
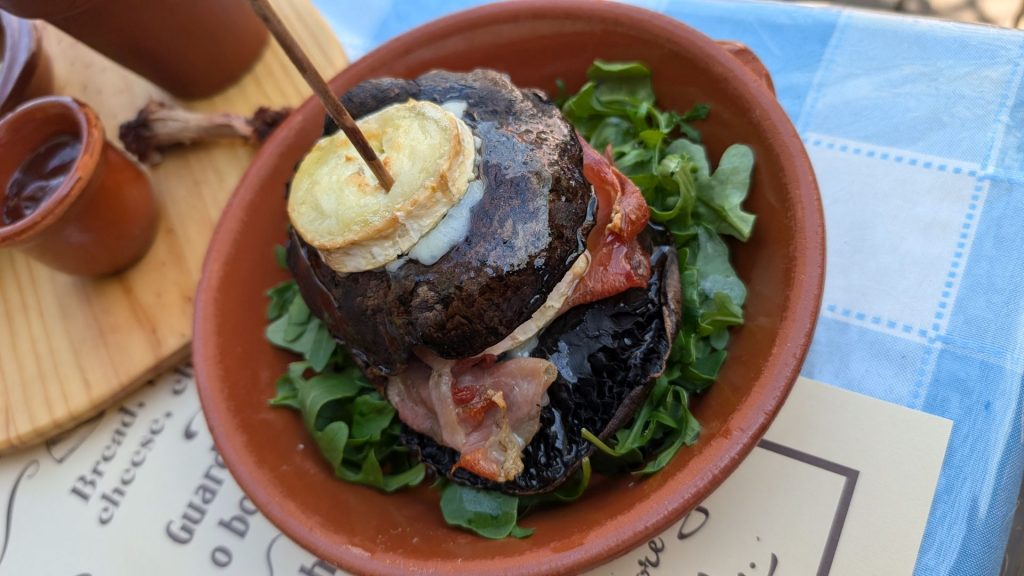
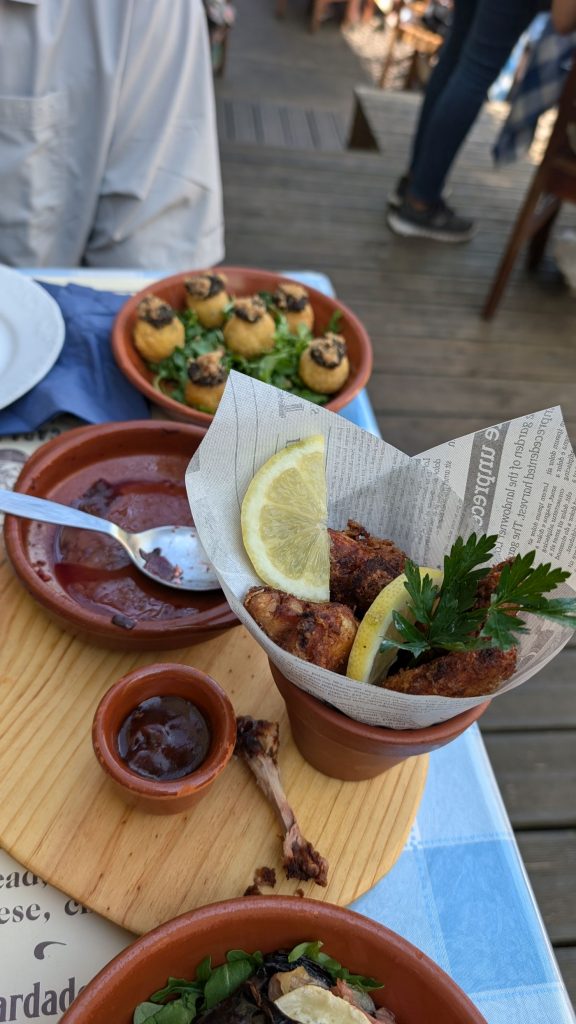
Tune in when you are ready for Part II of today’s visit!
