We thought we would spend an hour or two visiting the ruins in Pompeii. We spent four. The woman at the tourist center recommended that we just visit the sites underlined in black on the map. So that’s what we did. Seventeen sites. Four hours.
The first thing we saw when we entered the ruins was the anfiteatro (amphitheater). It is the oldest among those known from Roman times. It was built in 70 B.C., on the initiative of magistrates Caius Quinctius Valgus and Marcus Porcius who also had the Odeon built. It could hold up to 20,000 people.
In 59 A.D., the cheering of the audience led to a bloody brawl between the people from Pompeii and those from Nocera. As a result of these riots, the Senate of Rome decided to close the arena in Pompeii for ten years, however, this measure was withdrawn in 62 A.D., after the disastrous earthquake struck the city.
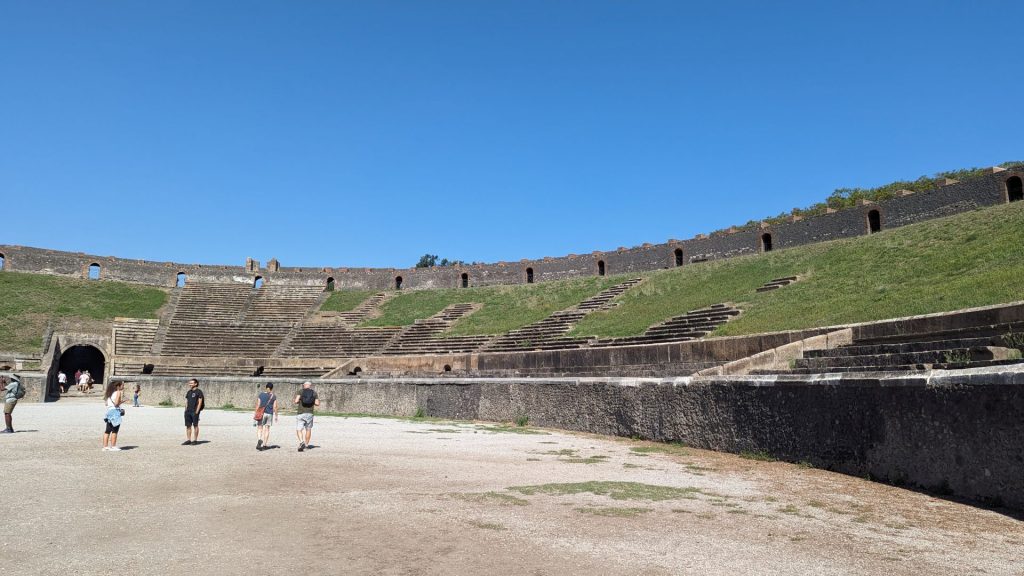
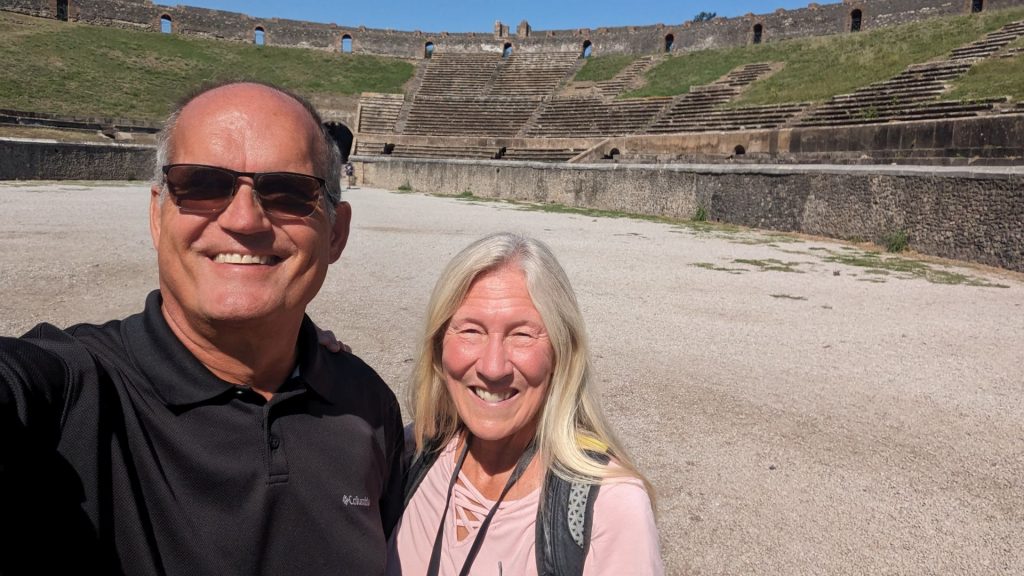
The exterior of the amphitheater has staircases with two flights to provide access to the upper steps and a downward corridor that provides access to the lower steps.
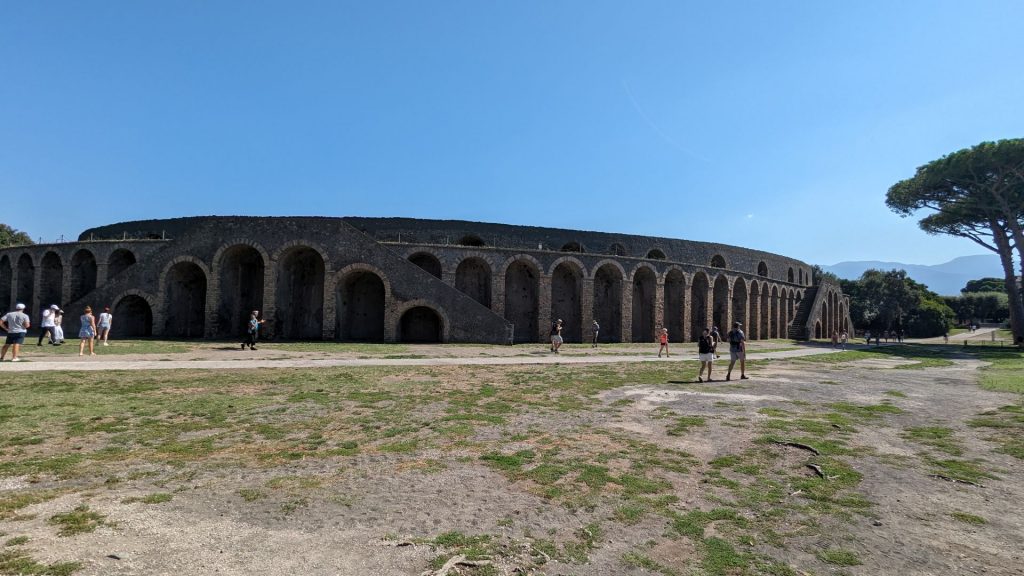
Our next stop was the Casa di Giulia Felice. It is a large complex of buildings built at the end of the 1st century B.C., following the incorporation of previous buildings into a single building complex set as an “urban villa,” with a predominance of green areas.
The name Giulia Felice (Julia Felix) was found in an inscription painted on the facade after the disastrous earthquake of 62 A.D. After the earthquake, she converted the urban villa into luxurious baths and leisure gardens for public use, as well as apartments for rent. Renting out her villa established herself as a property owner, businesswoman, and public figure in Pompeii.
During Julia Felix’s lifetime, laws were implemented limiting women from owning property without a male figure or guardian. Some Roman women were able to own land and other types of property if they were independent of their fathers, husbands, or male guardians. If legal guardians were required, they would have to approve actions involving the transferring of women’s property. Elite women were able to bypass the need for a guardian in property ownership and property transfer.
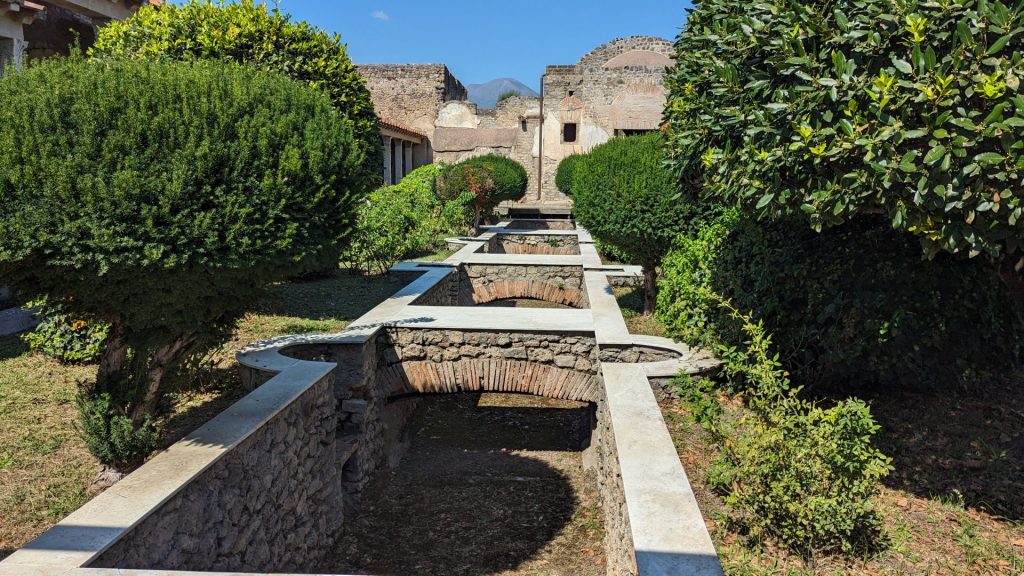
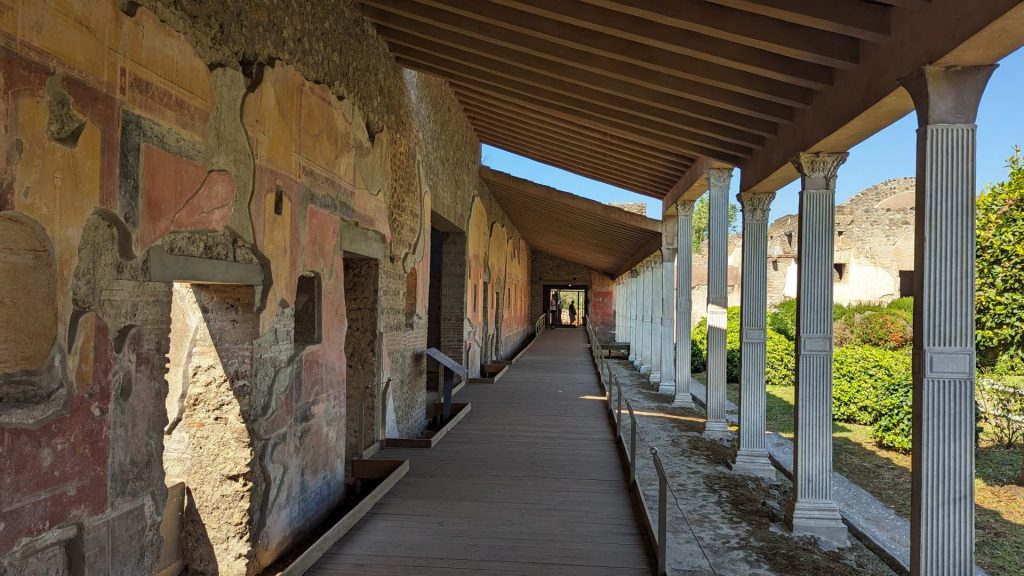
The Casa Della Venere in Conchiglia wasn’t underlined in black, but we stopped by anyway. There is a large fresco of Venus in this house, after whom the house is named.
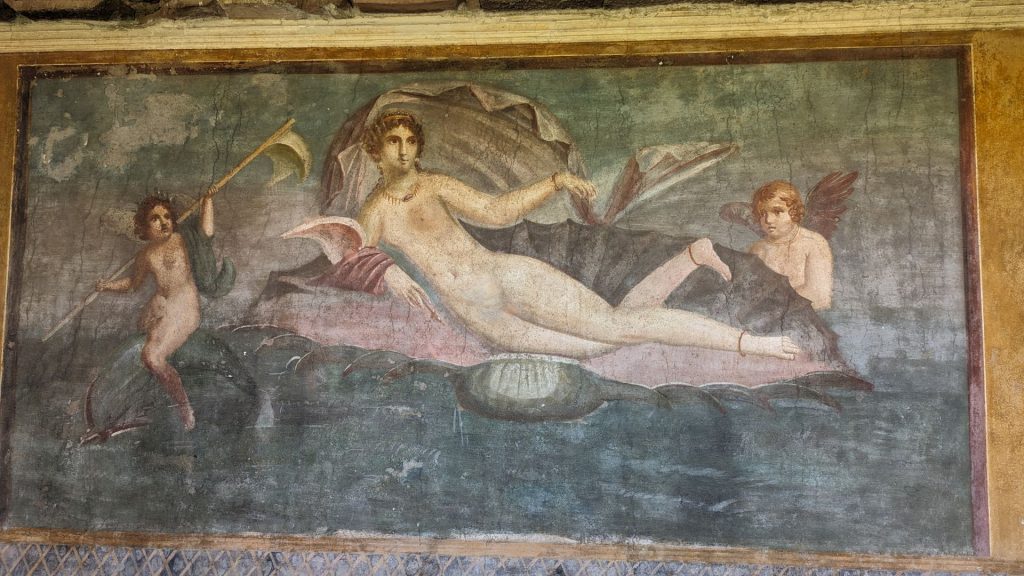
We visited the Casa di Octavious Quartio next. The house is a type of dwelling used by the Pompeian elite just before the eruption. The entrance area partly preserves the original layout with a traditional atrium; whereas, the garden extends on two areas located at different heights and are characterized by two artificial waterways perpendicular to each other, animated by waterfalls and fountains.
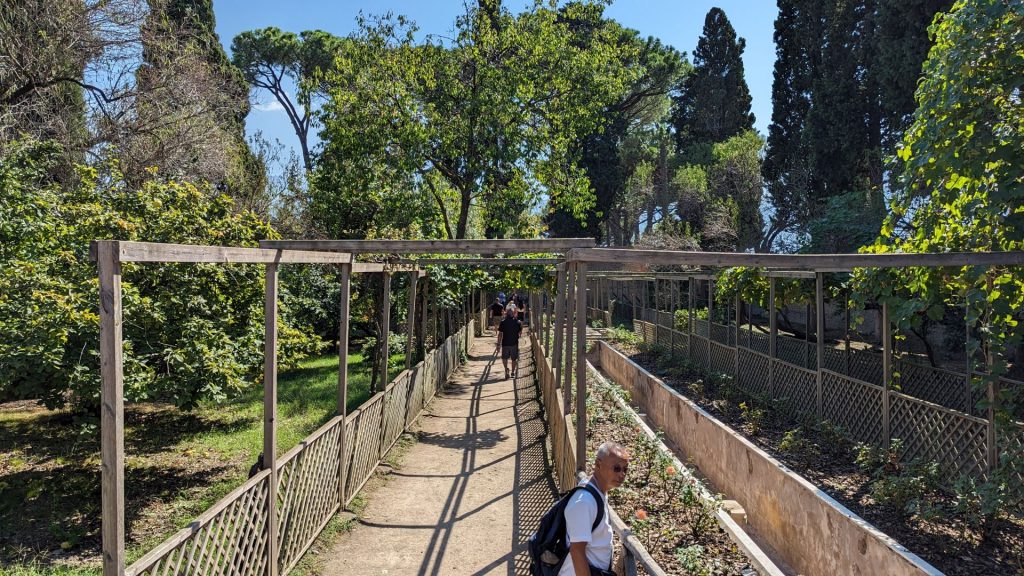
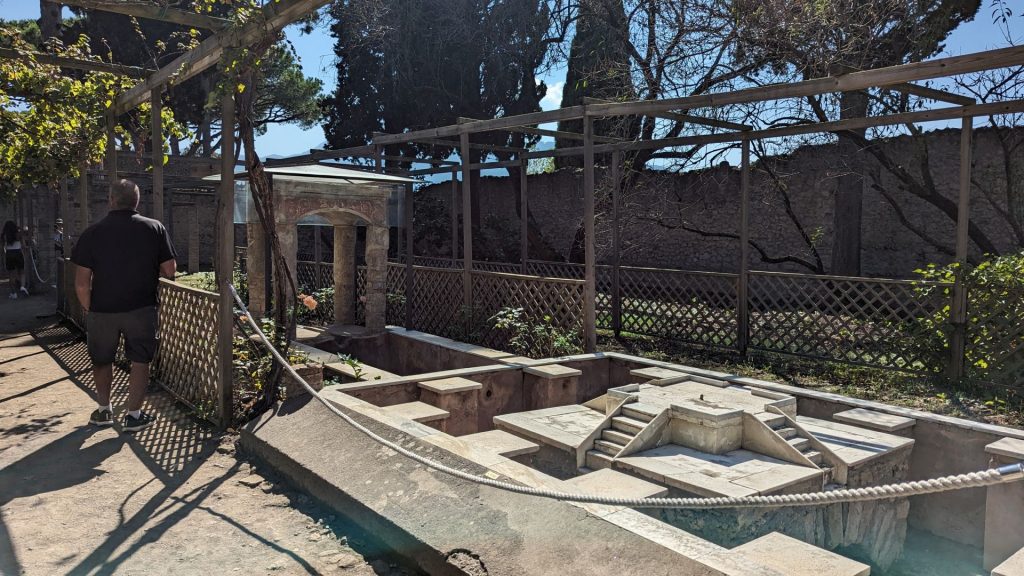
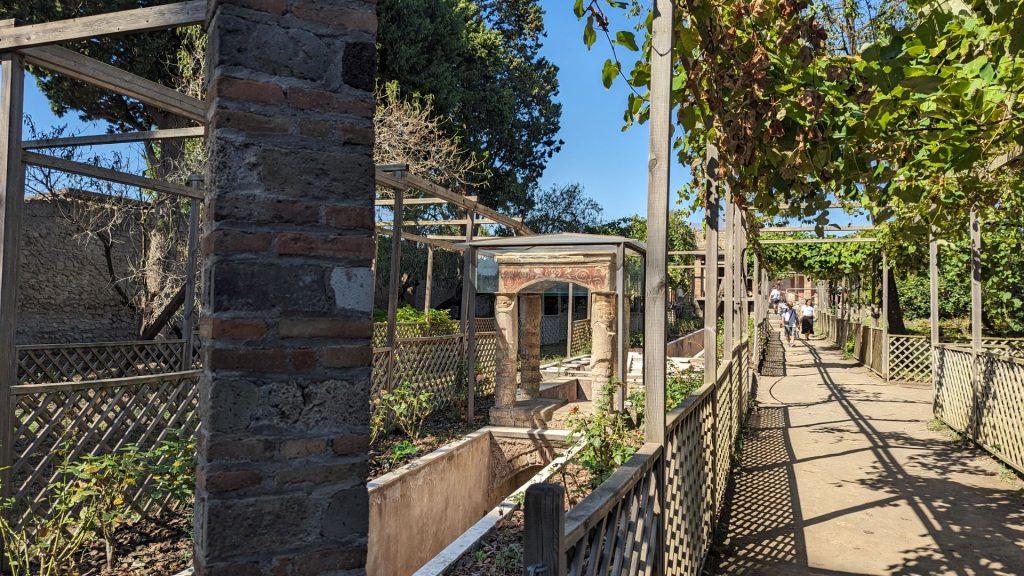
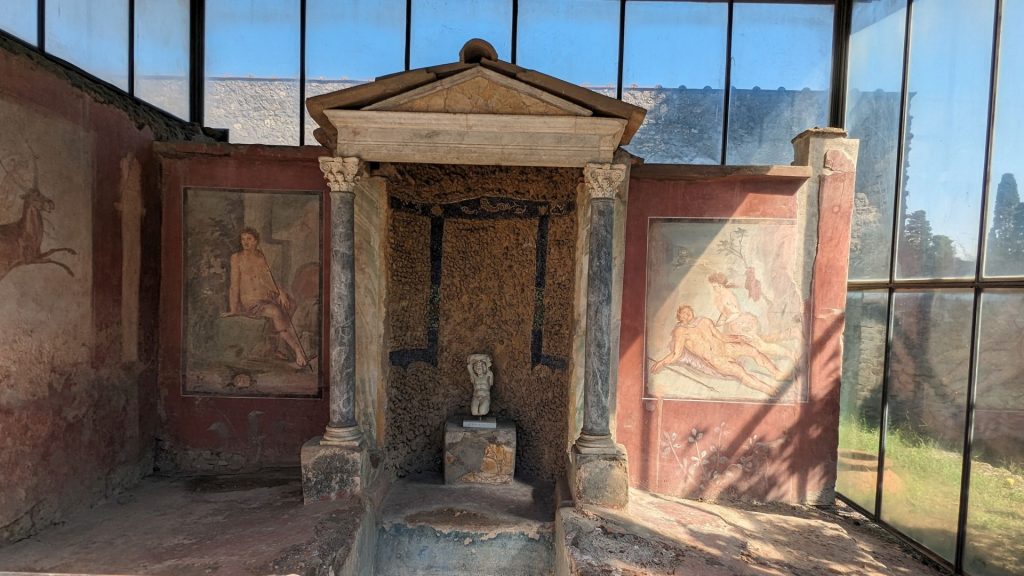
The Orto dei Fuggiaschi (Garden of the Fugitives) was next.
This area, previously occupied by homes, had been transformed in the years preceding the eruption into a vineyard, with a triclinium for outdoor banquets covered by a pergola. Inside the enclosure, in various points, 13 victims were found, adults and children, masters and servants, caught by death while trying to find an escape route outside Porta Nocera, running above the blanket of pumice that had already reached a height of 3.5 meters. The escape was interrupted by the arrival of a pyroclastic flow which caused their death from asphyxiation and high temperatures.
The casts of the entire family unit are now visible near the back wall of the garden, inside a protective case. I am not showing the pictures of all 13 people.
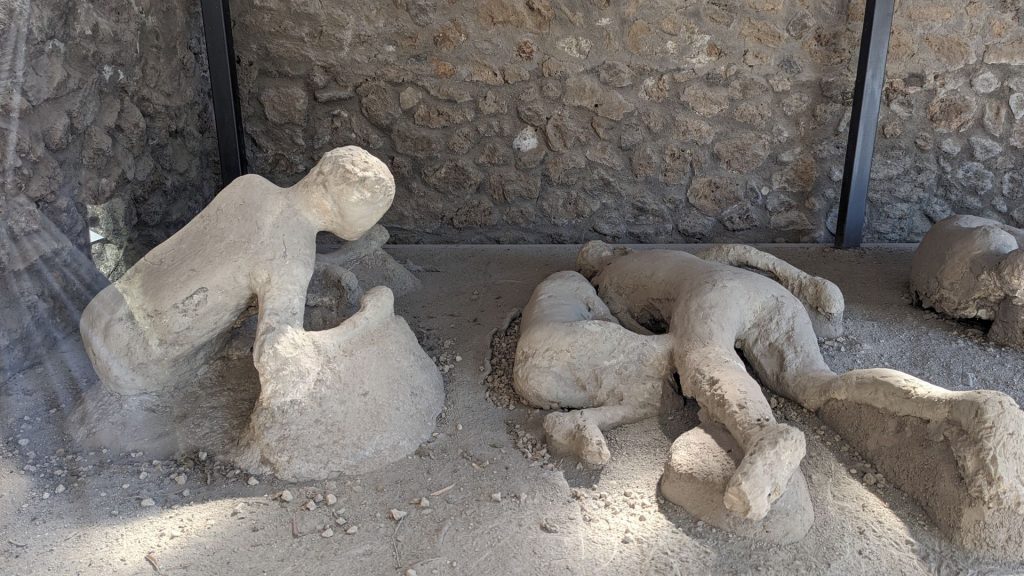
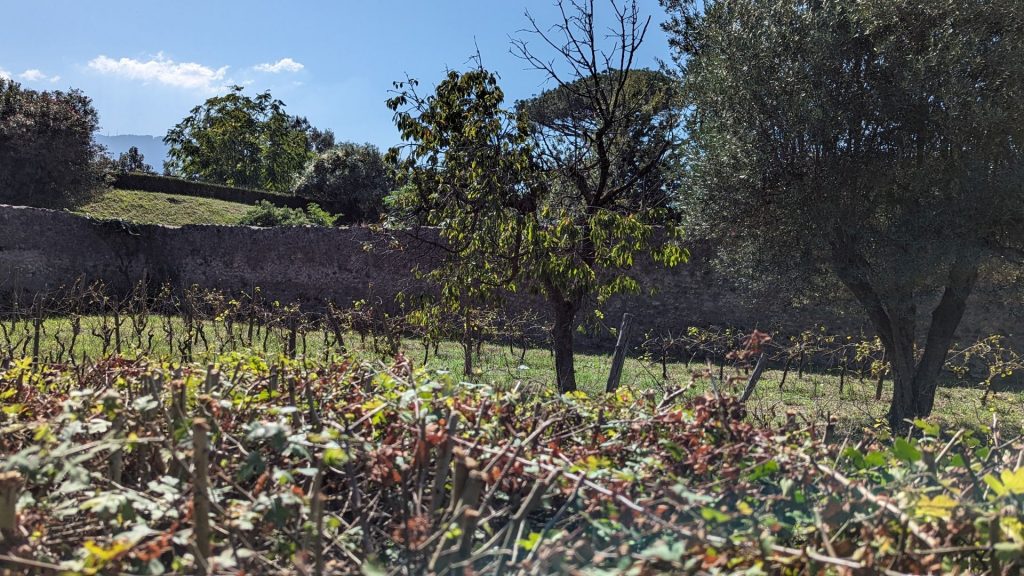
The Casa del Menandro (House of Menander) is one of the richest and most magnificent houses in ancient Pompeii in terms of architecture, decoration, and contents, and covers a large area of about 1,800 square meters. Its quality means the owner must have been an aristocrat involved in politics, with great taste for art.
The house owes its name to a portrait of Menander, an Athenian playwright, placed in the portico. The house has a small spa district below which there is an underground room, perhaps a cellar, in which a chest with 118 pieces of silverware was found. This treasure had been hidden before the restoration work began and constituted the family service. The pottery included forms for pouring wine, but primarily plates and cups to be used during banquets.
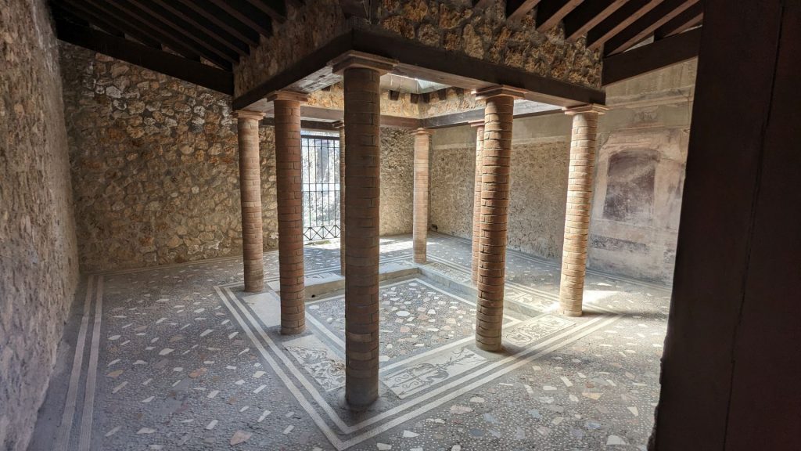
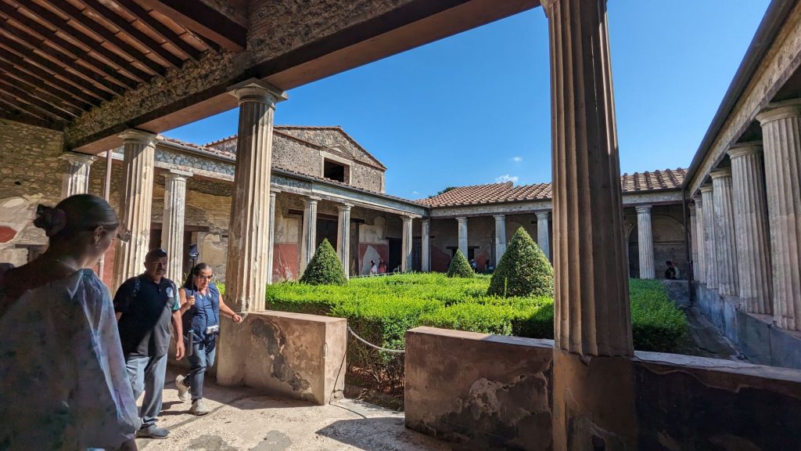
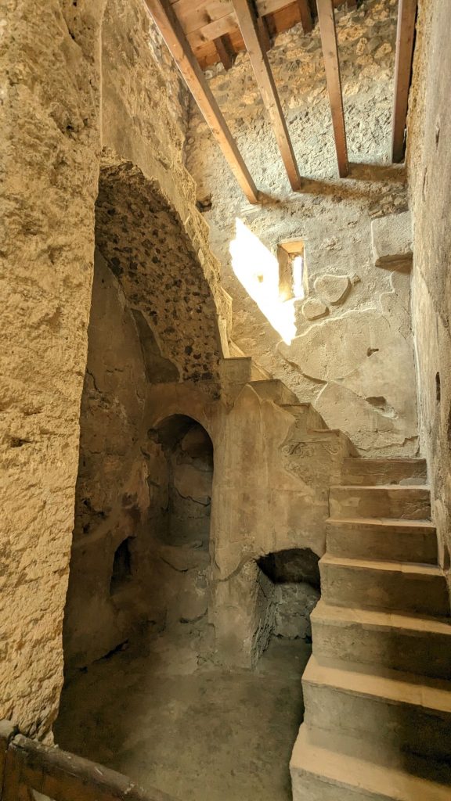
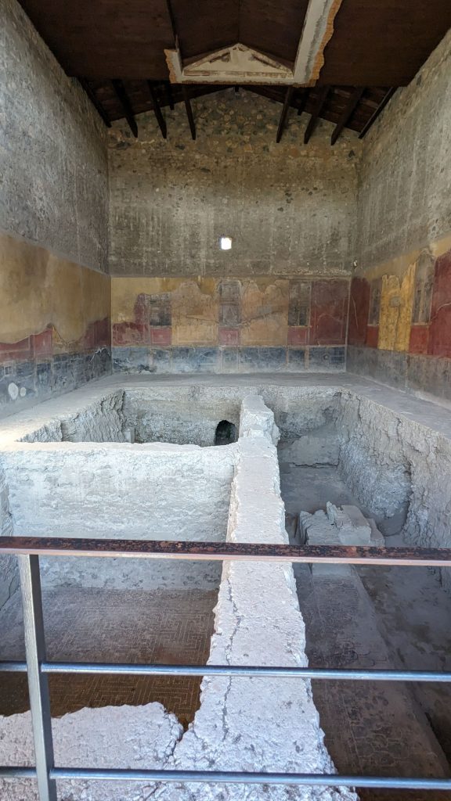
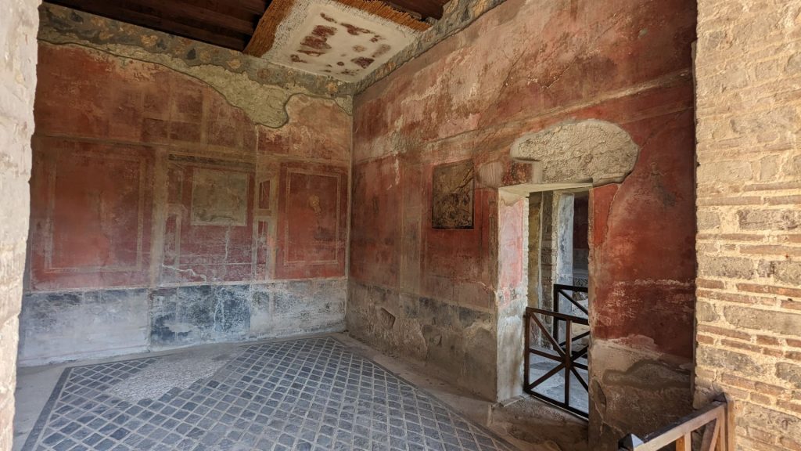
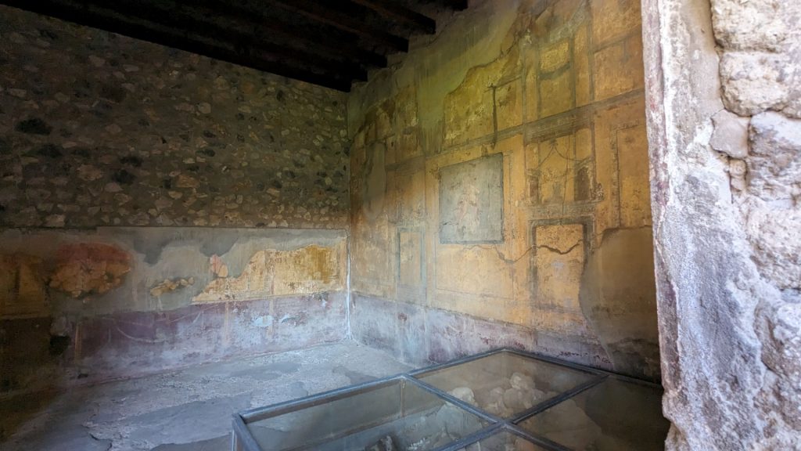
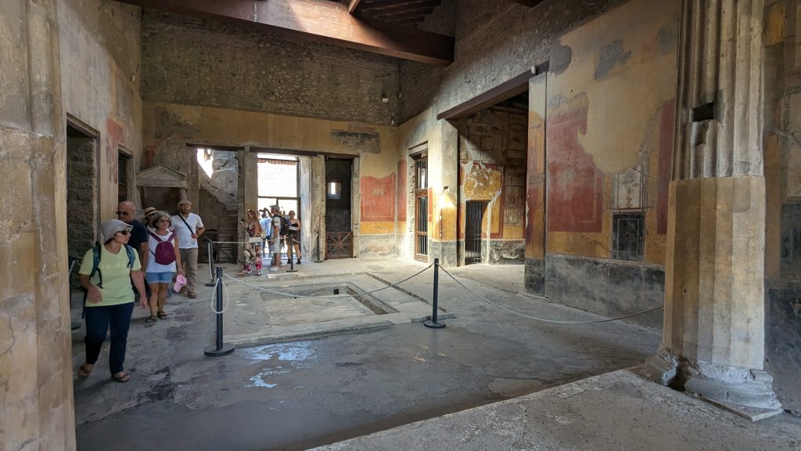
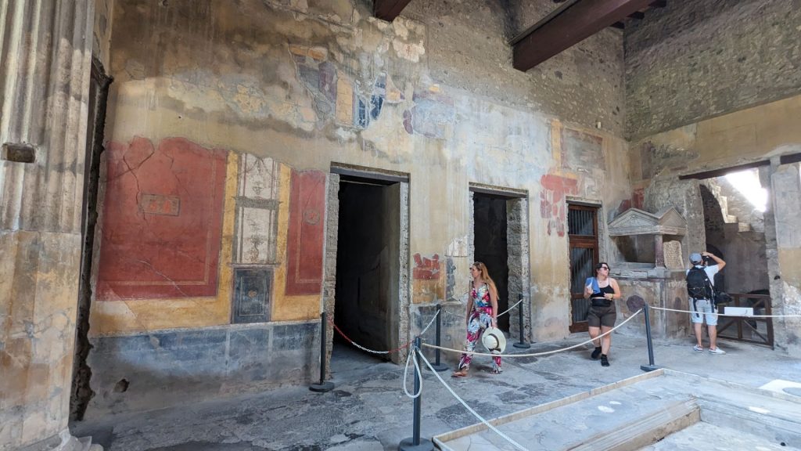
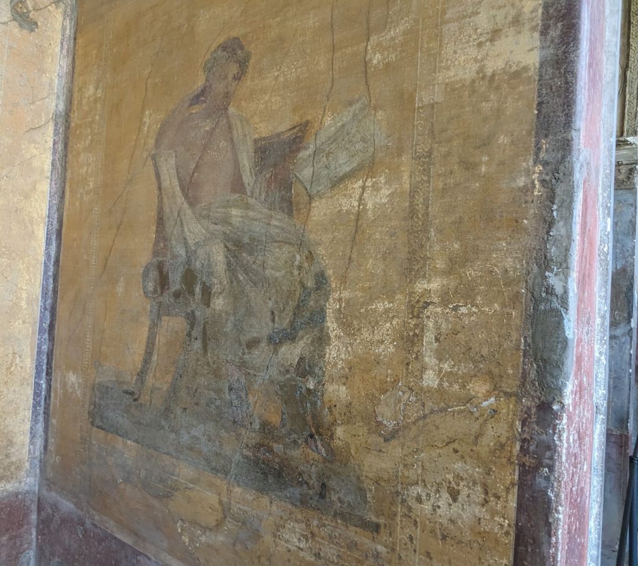
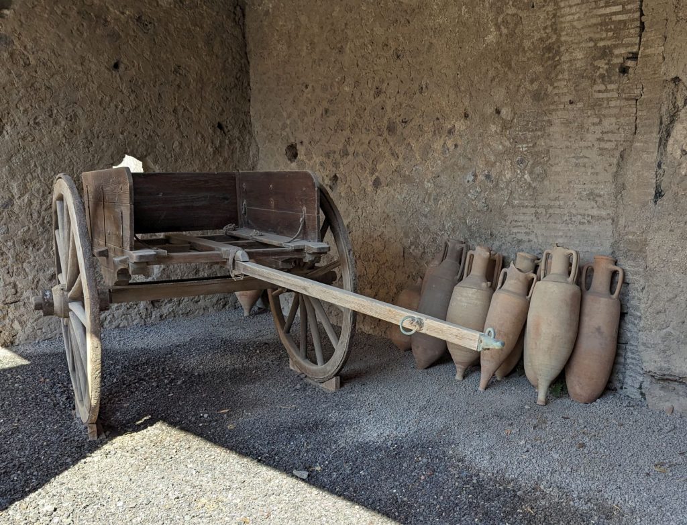
Fullonica di Stephanus was an interesting place. This production facility, designed for the washing of dirty laundry and degreasing fabric that had just been threaded, was built in the last stage of the life of the city, transforming the structure from an original house to an atrium. A large bath was placed at the center of the atrium, instead of the impluvium, and a skylight was placed instead of the previous compluvium so as to use the upper part as a terrace to dry the laundry, and other baths were placed in the garden, at the back of the house. When the excavators exposed the fullery (laundry) a skeleton was found near the entrance, which bore a hoard of coins. Based on electoral inscriptions it is supposed that Stephanus was the owner of the fullery, who died during the eruption in 79 A.D. while trying to escape with the latest collections.
The collaborators of Stephanus, almost all slaves, had to tread on fabrics and clothes for hours, placed under a liquid containing human and animal urine, collected in pots placed along the streets, which were meant to treat the fabrics.
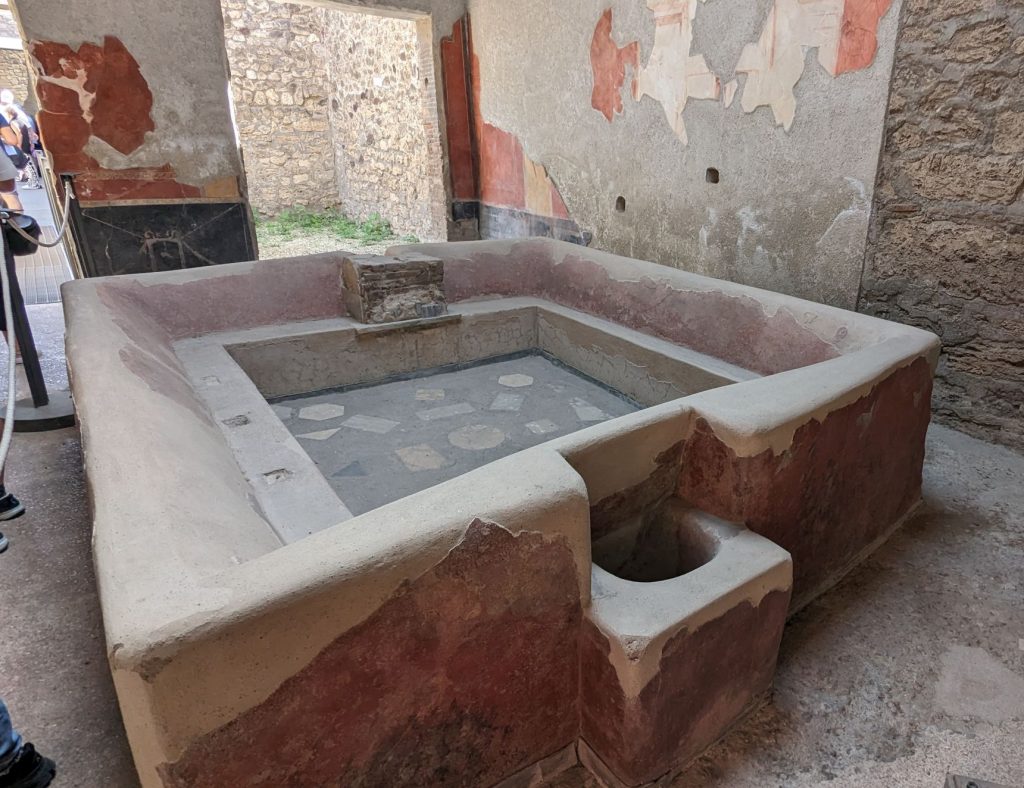
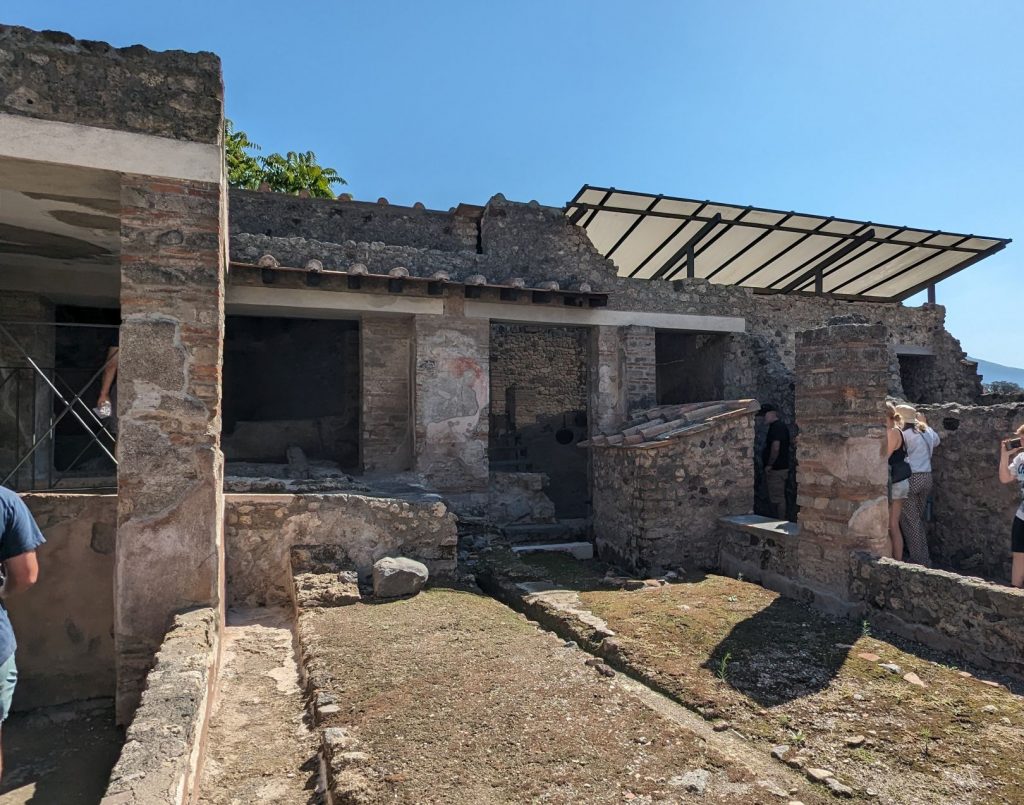
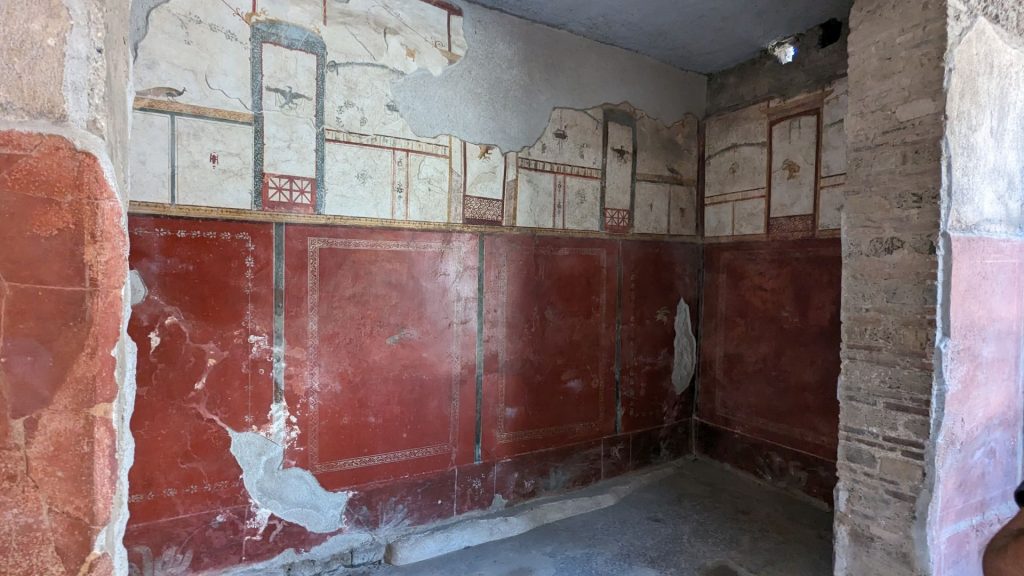
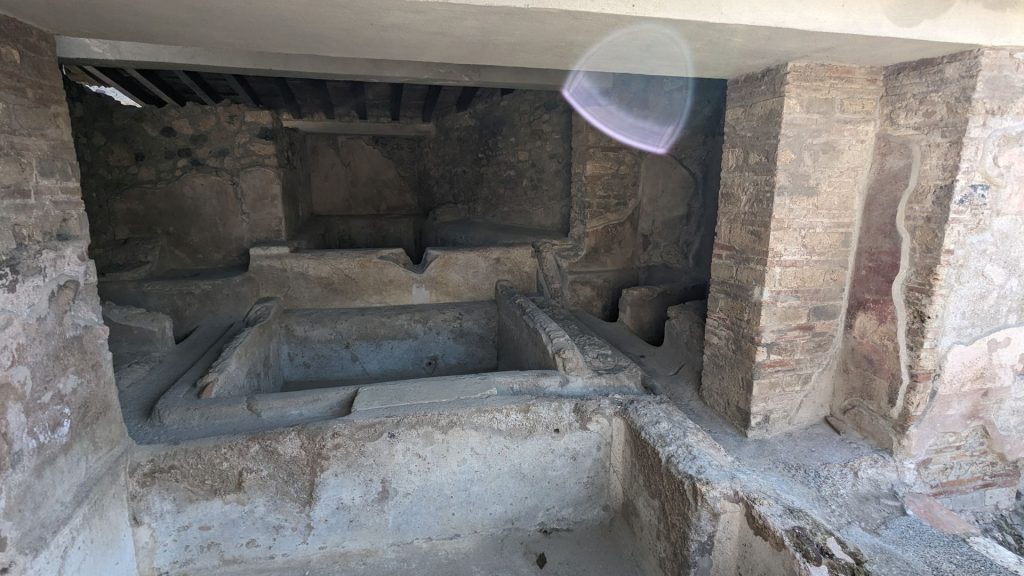
If I remember correctly, I was not able to enter the Casa di Paquio Proculo, so I just took a picture from outside looking into the room.
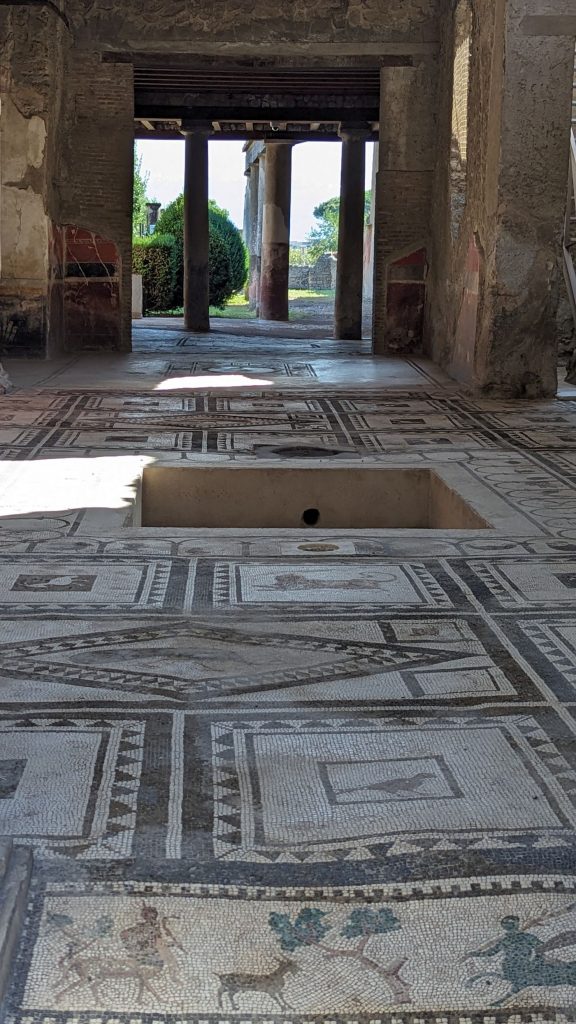
Here are a couple of pictures of the streets and the city, for your viewing pleasure.
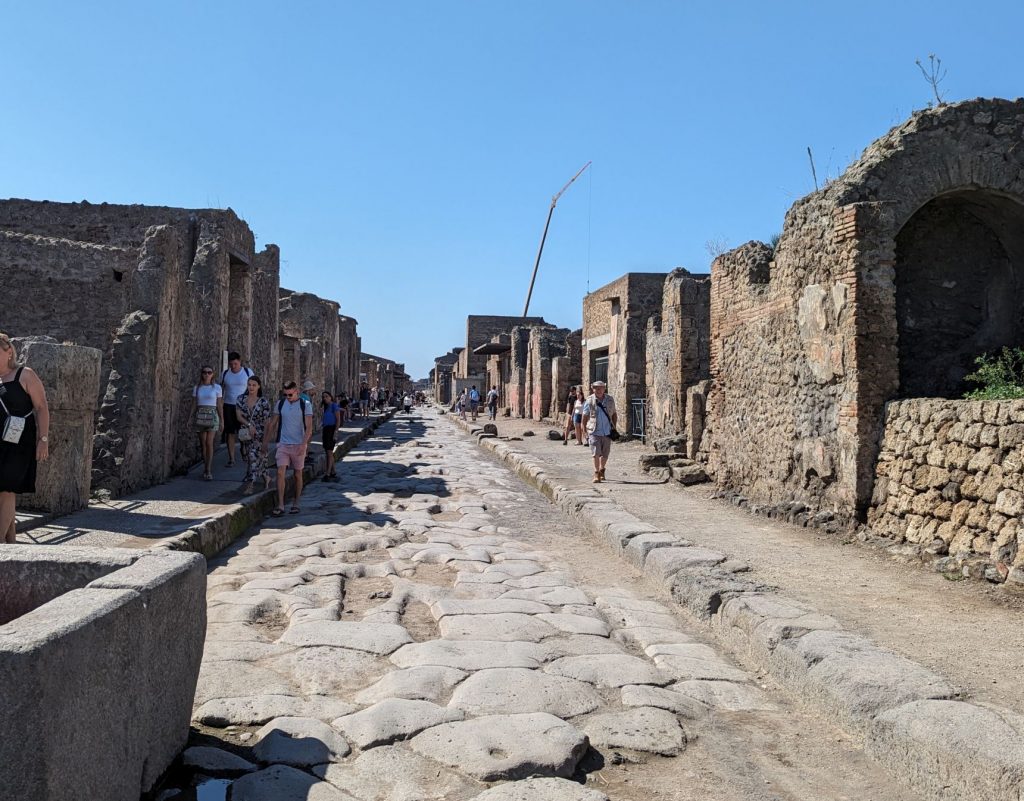
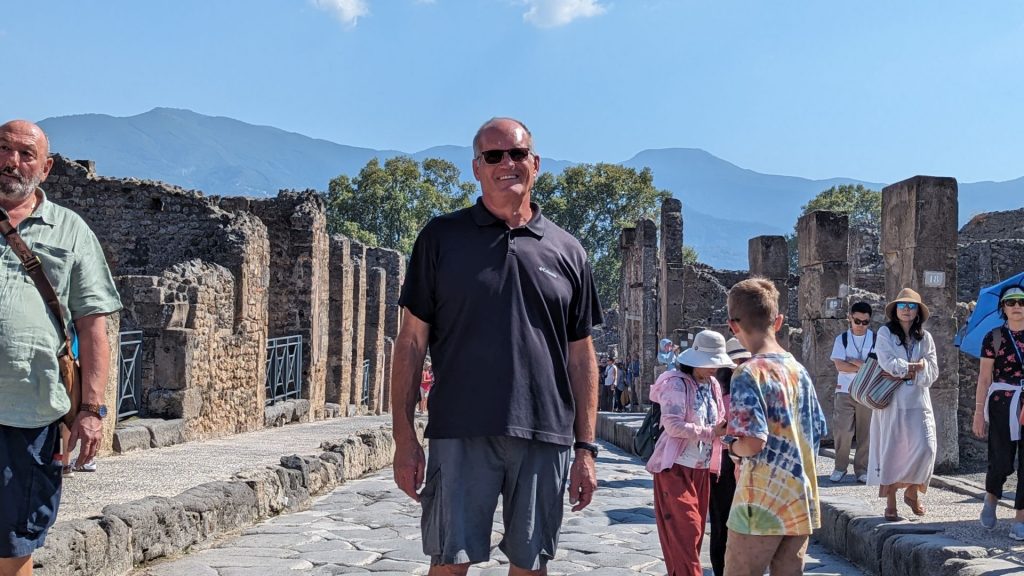
Next we arrived at Tempio di Iside (Temple of Isis). The preserved Pompeian temple is actually the second structure; the original building built during the reign of Augustus was damaged in the earthquake of 62 A.D. Previously to this, in both 54 B.C. and 30 B.C., the Roman senate had issued proclamations demanding that the cult of Isis and her temples be demolished. It is reported that there were no volunteers to undertake this process, and that the cult only grew in popularity from this point, so much so that the Temple of Isis was one of the only buildings to be fully rebuilt after the earthquake. The cult of Isis in Pompeii provided the Pompeiians with something the state religion could not: a personal protectress who offered life through water. With its trading economy, the sea was a foundation of Pompeiian life, and the assured success of the sea traders allowed the city to survive.
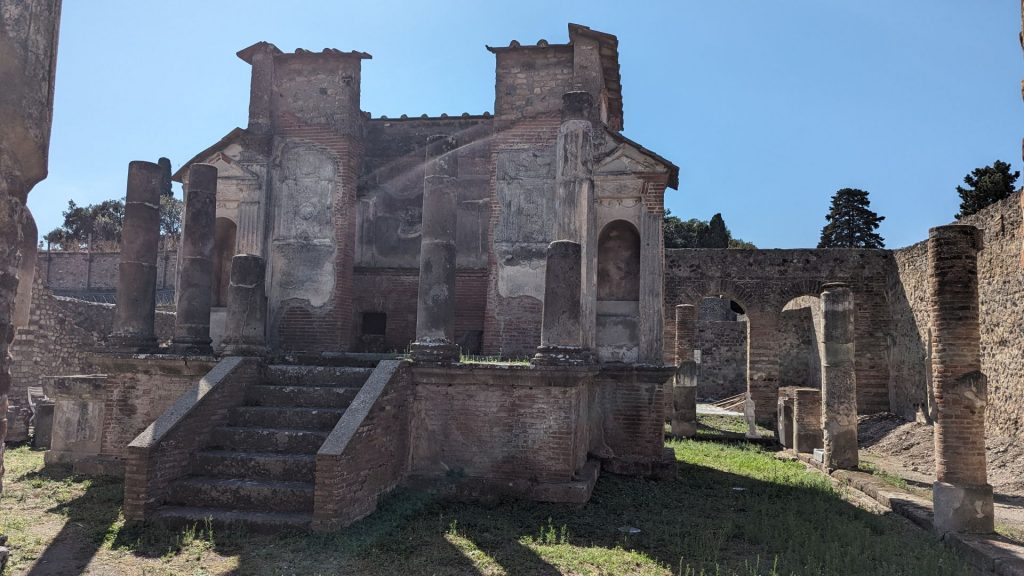
Two theaters were next on the agenda: Teatro Piccolo – Odien, and Teatro Grande.
(I knew what piccolo meant from a previous visit to Italy. My friends and I were visiting hill towns in Tuscany. I wanted to buy a pair of shoes. When I was able to somehow communicate the size I needed, the woman shook her head, put her hands close together and said “piccolo,” meaning that they only had small sizes, none that would fit my huge American feet!)
The Odeon or theatrum tectum as it was called by the Romans, was built during the early years of the colony (79 B.C.), as requested by two local magistrates, Marcus Porcius and Caius Quinctius Valgus, who – you will recall – also requested the construction of the amphitheater. This building was dedicated to the representation of the most popular theatrical genre at the time, miming, and could also be used for musical and singing performances.
It was richly decorated with multi- colored marbles whereas large male tuff figures (telamones) supported the steps. The structure was completely covered by a functional roof to improve the acoustics. The plaster of the external masonry retains many graffiti of the spectators of the shows that were held here, sometimes even from very distant regions.
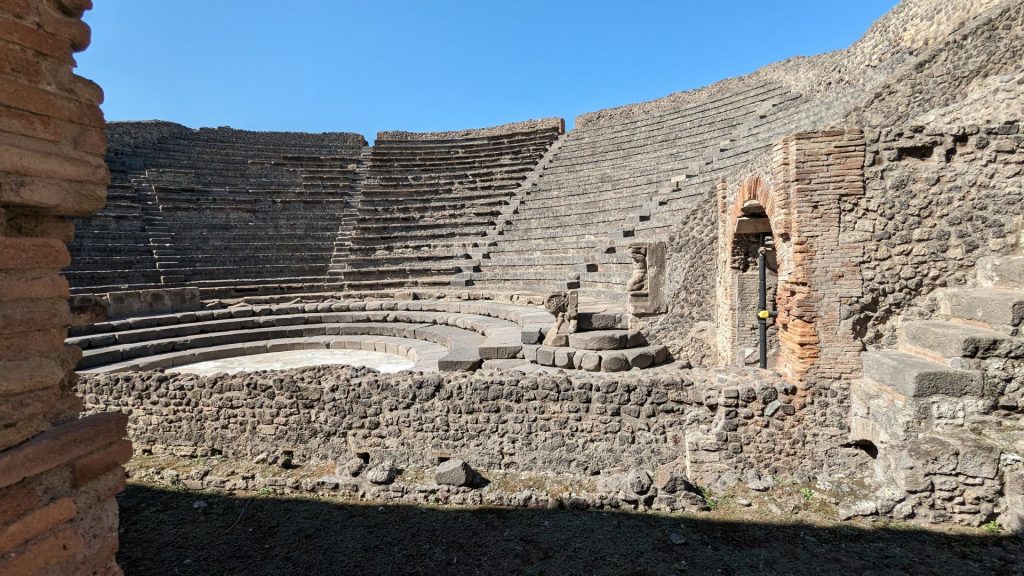
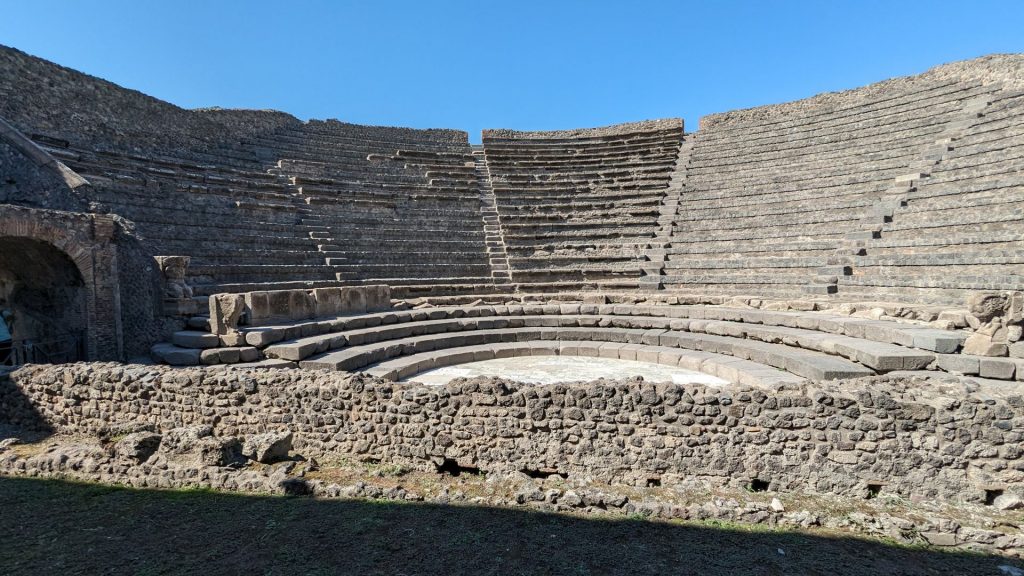
Teatro Grade could seat approximately 5,000 spectators. The theater was built by exploiting the natural slope of the hill for the construction of the auditorium. The staircase was separated into three areas with corridors, which were in turn divided into five sectors, and was based on a passage with a barrel vault.
It was built around the middle of the 2nd century B.C. and deeply restored according to Roman taste. An inscription, visible at the entrance to the eastern access corridor and which constitutes one of the very few known attestations with reference to the name of the architect, recalls the works carried out in the Augustan age by Marcus Artorius Primus. These works concerned the scene and the stage, the adoption of the velarium, a large cloth used as a covering for the hottest days and the numbering of the seats.
Comedies and tragedies of the Greco-Roman tradition were performed in the theater. The theater was the first large public building completely freed from the eruption deposits.
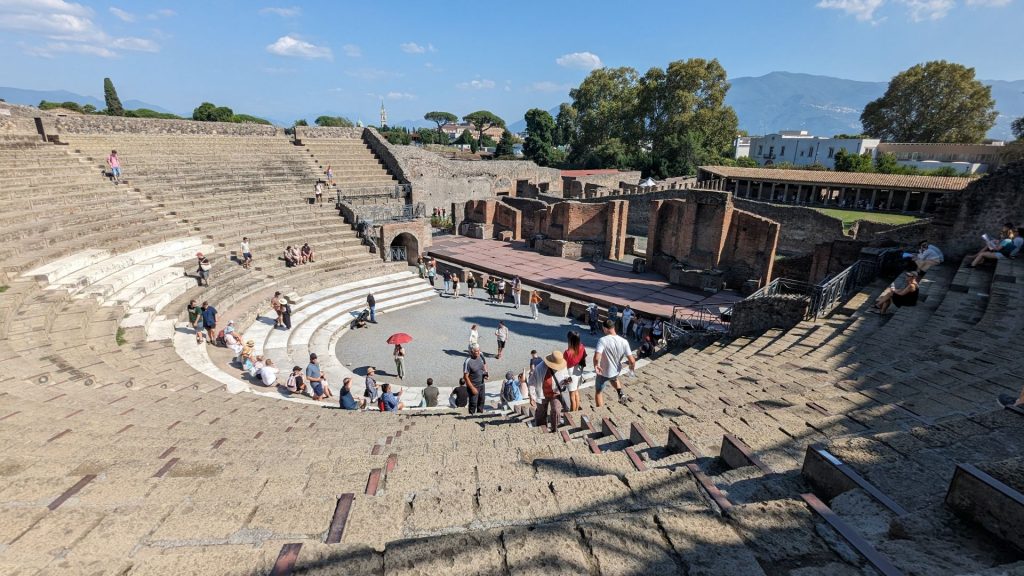
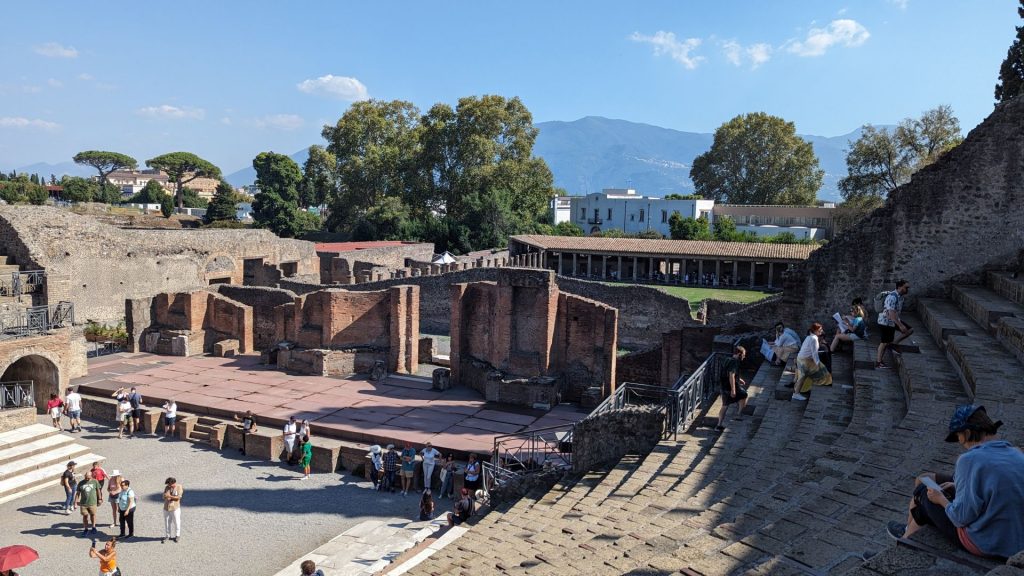
Ten down, seven to go! The next three kind of run together, though.
Il Foro is the Forum. At the end of Il Foro is the Tempio di Giove (Temple of Jupiter). To the side of Il Foro is the Basilica.
[SHOOT, I just realized that I missed one of the sites entirely: the Terme del Foro (Forum baths). I took some pictures of what I thought they were, but I am pretty sure I was wrong. So we are only going to see the top 16 sites. I’ve adjusted the title of this blog accordingly.]
The Forum is the core of daily life of the city and is the focal point of all the main public buildings for city administration and justice, business management, and trade activities such as markets, as well as the main places of citizen worship.
The square of the Forum originally looked like a simple open area with an overall regular shape, made of clay and its western side opened on to the Sanctuary of Apollo, whereas the eastern side had a row of shops. The Forum was significantly modified between the 3rd and 2nd century B.C. when the shape of the square was regularized, surrounded by porticoes and the bottom paved with slabs of tuff. The axis of the square became the façade of the Temple of Jupiter, aligned with Mount Vesuvius.
At the beginning of the Imperial age the Forum was re-paved with travertine slabs, some of which are no longer in their original location and have a groove to accommodate the bronze letters that belonged to a large inscription. Excavations that began upon the requests of Maria Carolina Bonaparte immediately indicated that the area had been explored and stripped of its decorations in ancient times.
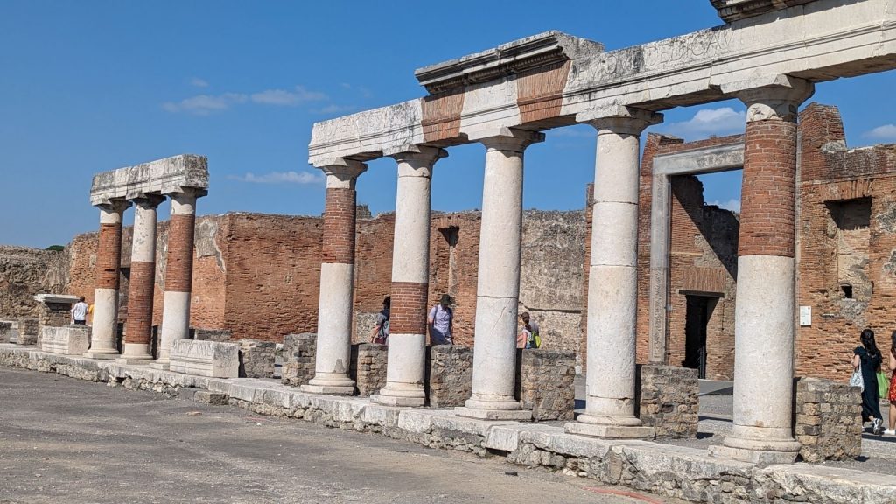
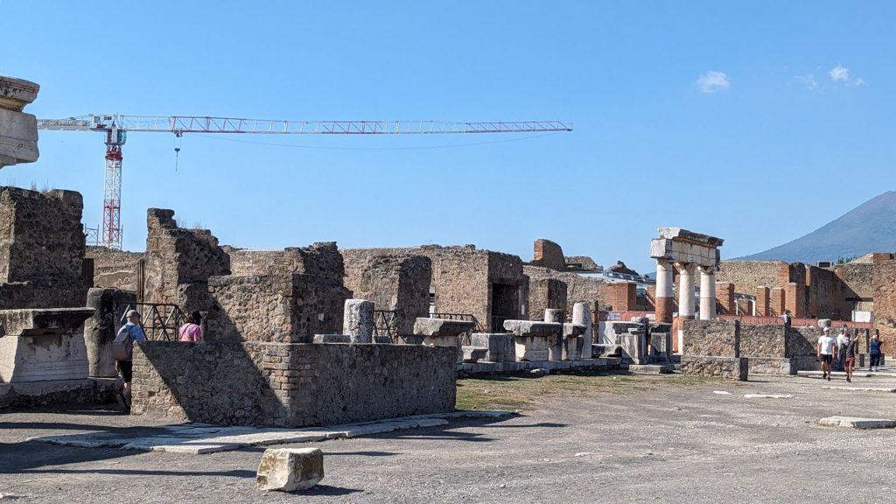
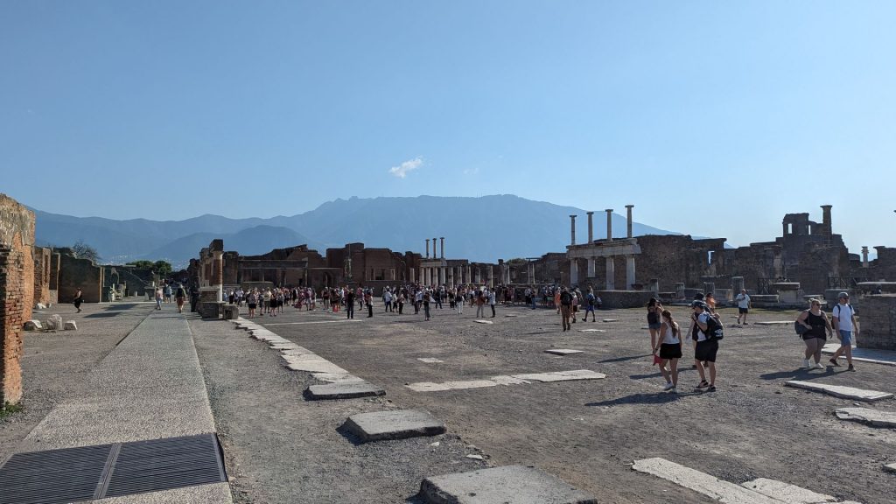
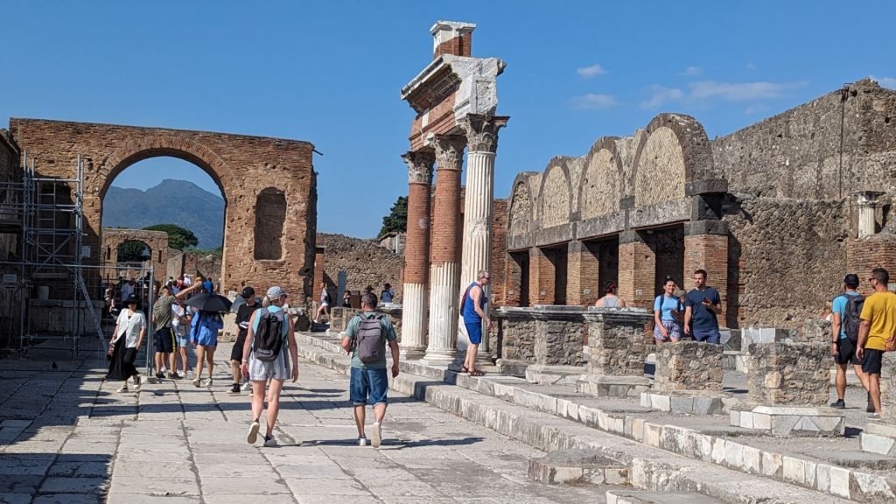
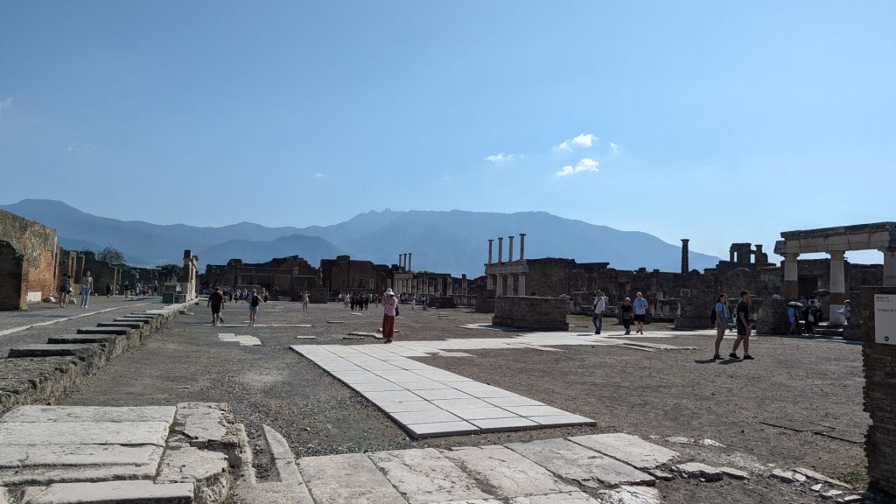
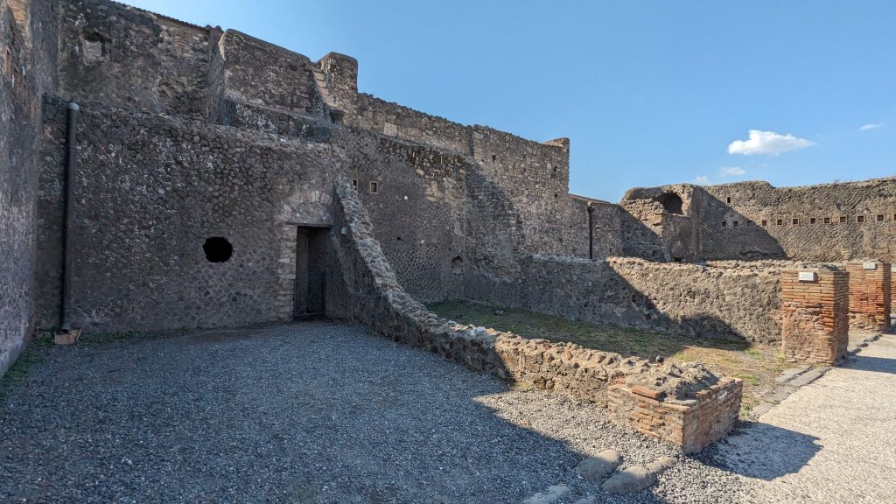
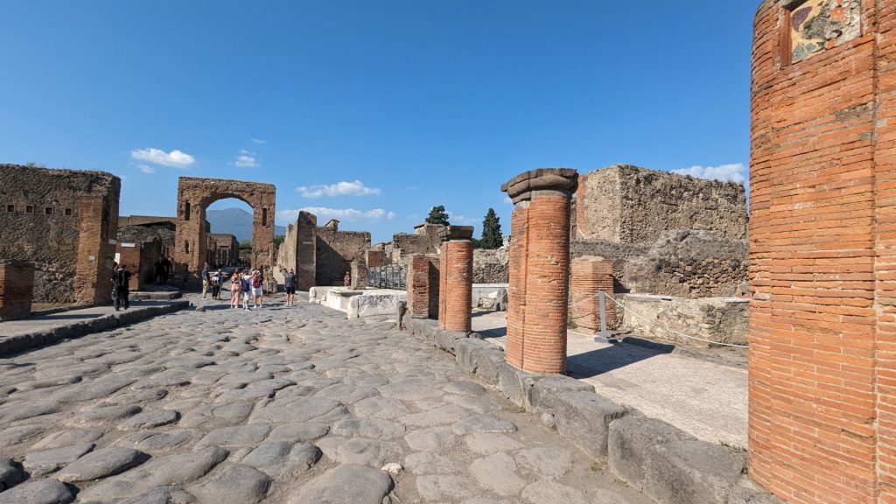
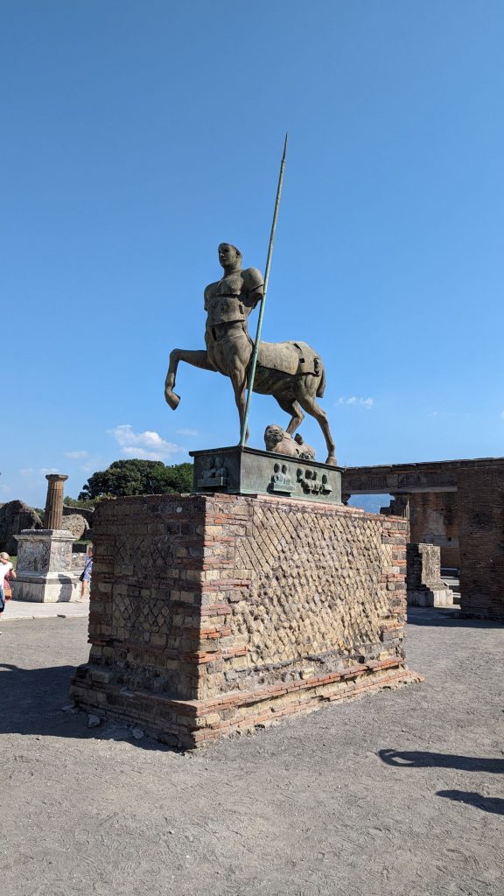
(You might recall from a previous post that I wanted to be a centaur when I was a young. A girl can dream!)
The Temple of Jupiter dominates the north side of the Forum, with Mount Vesuvius scenically rising behind. When the colony was founded (80 B.C.), the temple underwent a radical renovation and became a real Capitolium with the three cult statues of Jupiter, Juno and Minerva, which looked like those of the Capitolium in Rome, placed on a high base so as to make them visible to whoever passed in the Forum square.
The new works extended the cell of the temple, in which a rich mosaic floor with marble elements was laid. The favissae open within the basis, and are underground areas originally used for the offerings to the gods. According to some studies, in time they probably protected the public treasury of the city. There were two equestrian statues on the sides of the bases of the Capitolium, as evidenced by the relief found in the lararium of the house of Lucio Cecilio Giocondo.
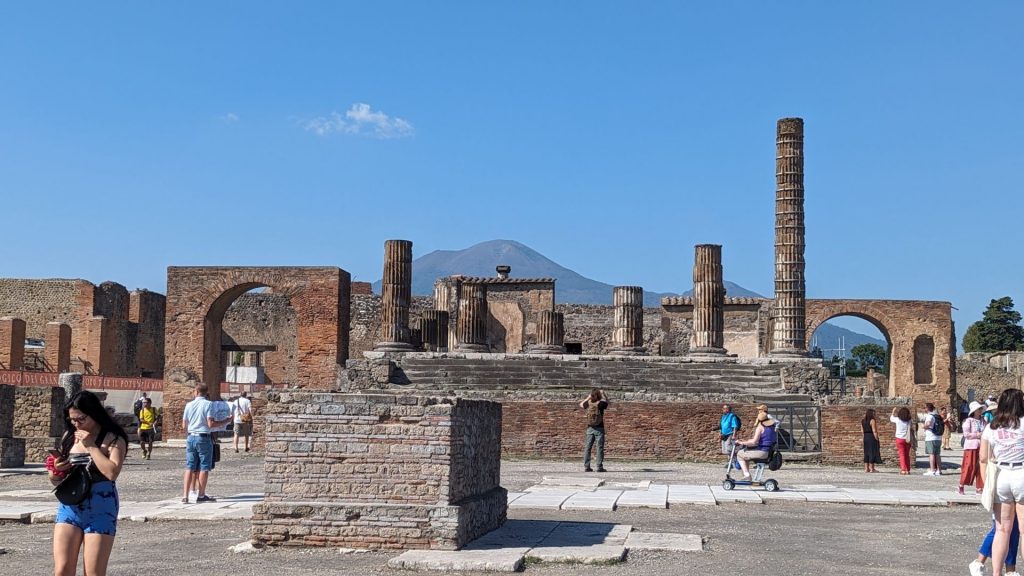
The Basilica was the most sumptuous building in the Forum, and served as a space for the management of business and the administration of justice. It is accessed from the Forum through five entrances interspersed with tuff pillars; inside it is divided into three naves with two rows of brick columns with Ionic capitals.
In the center of the short western side there is a richly decorated gallery, where the magistrates sat during the management of judicial affairs. The space was enriched by an equestrian statue, while the walls have a rich decoration with stucco imitating large blocks of marble. The Basilica dates back to between 130-120 B.C. and represents one of the oldest examples of this type of building in the entire Roman world. It was brought to light starting from the 19th century, when investigations began in the area of Piazza del Foro.
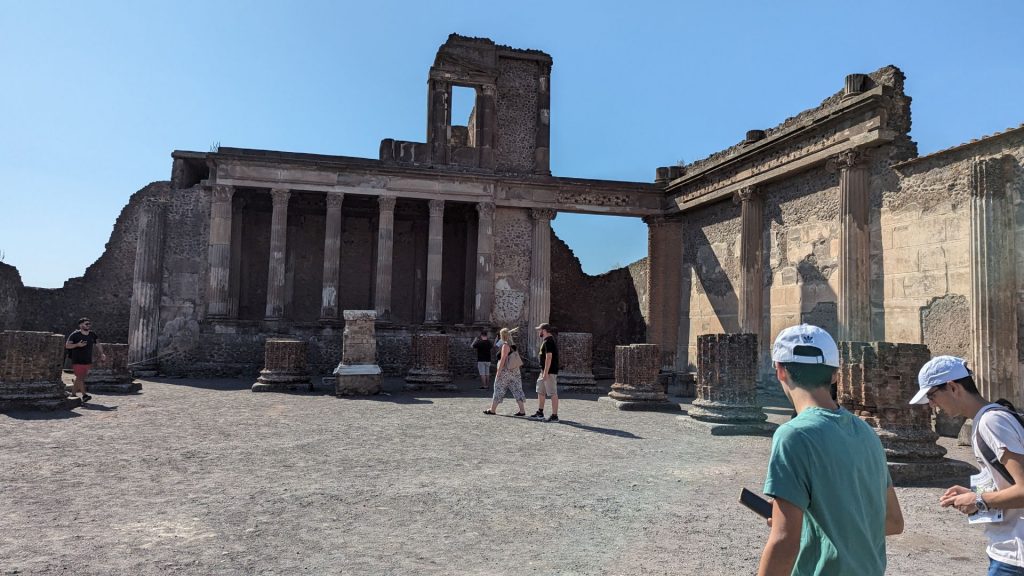
Let’s check out the Santuario di Apollo (Sanctuary of Apollo).
The Sanctuary of Apollo is among the oldest places of worship in Pompeii, built in a strategic point, along the road that went up from Porta Marina to the public heart of the city. The choice of the god as the founding cult of the settlement refers to the Greek and Etruscan presence in Campania.
In-depth excavations have revealed the most ancient phases, documented by vases, votive objects and terracotta decorations which testify to the presence of an archaic temple (6th century B.C.).
Between the 3rd and 2nd century B.C. the old building was totally renovated, until it took on the form with which, with some slight Neronian renovations, it reached the dramatic days of the eruption: a temple on a podium, surrounded by a portico, defining a courtyard in the center of which is the altar.
A sequence of doors open on the eastern wall, a monumental colonnade perhaps equipped with a terrace connected the sanctuary to the forensic square: here the gladiatorial games and the theatrical representations of the ludi Apollinares took place, the festivals in honor of the god centered on the initiations of children and girls who recognized Apollo and his twin Diana as their tutelary deities.
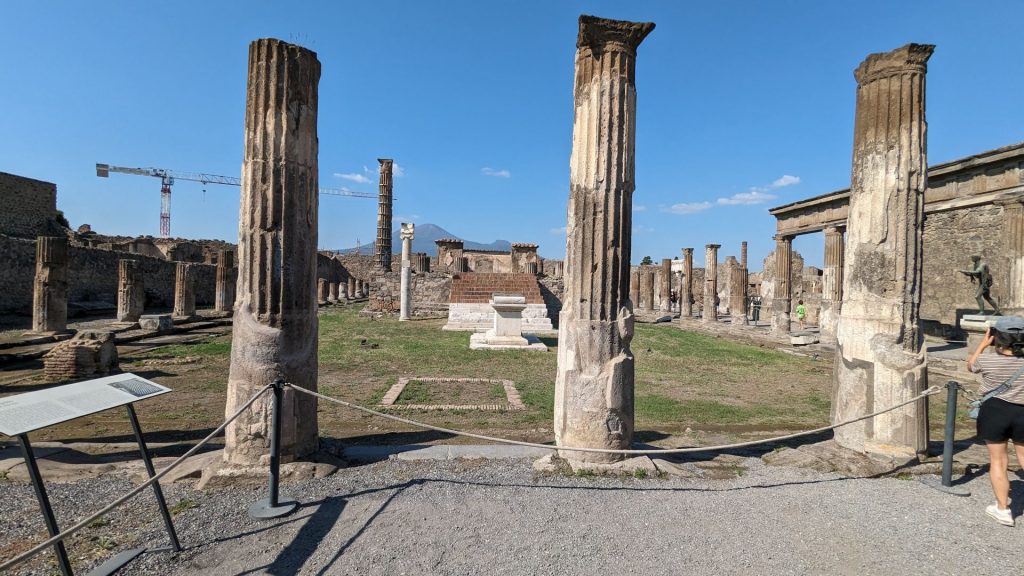
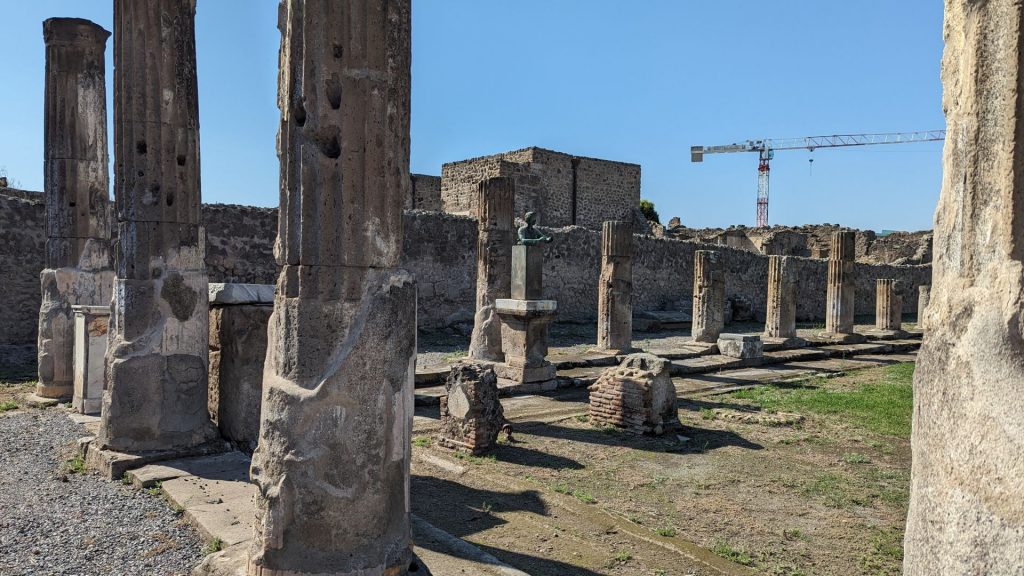
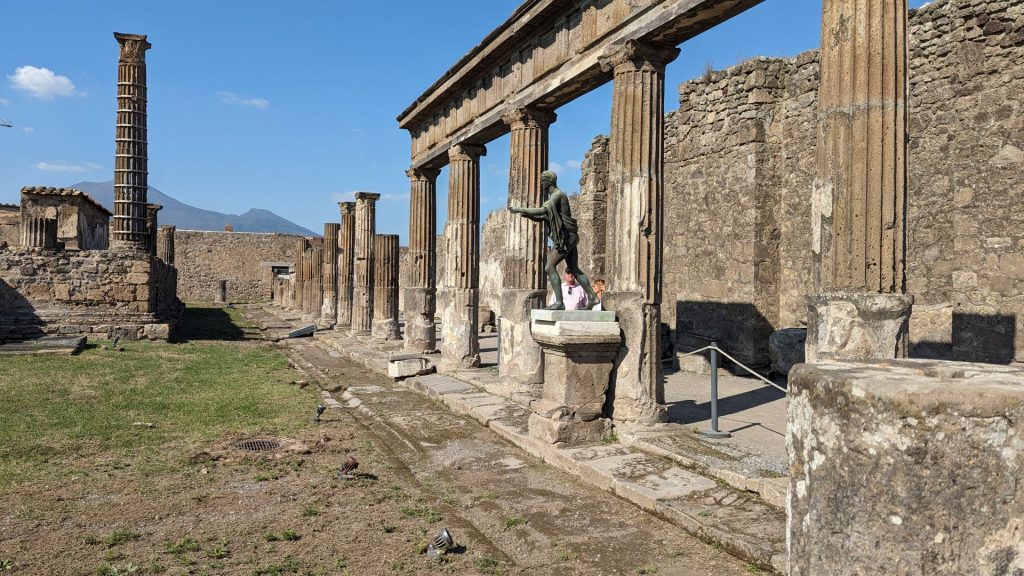
Thanks for hanging in there thus far! We have two more to go, and the last is among the most amazing houses I visited. But before we go there, we will visit the Casa del Fauno (House of the Faun).
It is one of the larger houses of Pompeii, covering an entire block of about 3000 sqm and, according to its original layout, it dates back to the 2nd century B.C. The wealth and social level of the owner are immediately evident from the street: the pavement bears the Latin welcome inscription (HAVE); the majestic door is framed with pillars with decorated capitals and the entrance floor is inlaid with multi-colored yellow, green, red and pink marble triangles (opus sectile).
Both sides of the top part of the walls are adorned with small temples in relief where the lararium of the house is recognized. The house has two atriums and two peristylia around which there are other rooms: some exceptionally decorated reception rooms, others reserved for family use and others for service. At the center of the impluvium of the main atrium there is a copy of the famous statue of the dancing satyr or Faun, on which the dwelling was made and which alludes to the name of the lineage of the owner: the Satrii.
A copy of the famous mosaic of the decisive battle between Alexander the Great and the Persian king Darius, which changed the course of history, dated to the 2nd century B.C., is found in the living room (exedra) between the first and second peristylium. The originals of the mosaics and the statue of the Faun are exhibited in the National Archaeological Museum of Naples.
Sadly for those of us visiting this day, most of the casa was roped off and couldn’t be visited. But here are the few pictures I was able to take, starting with the Faun, of course!
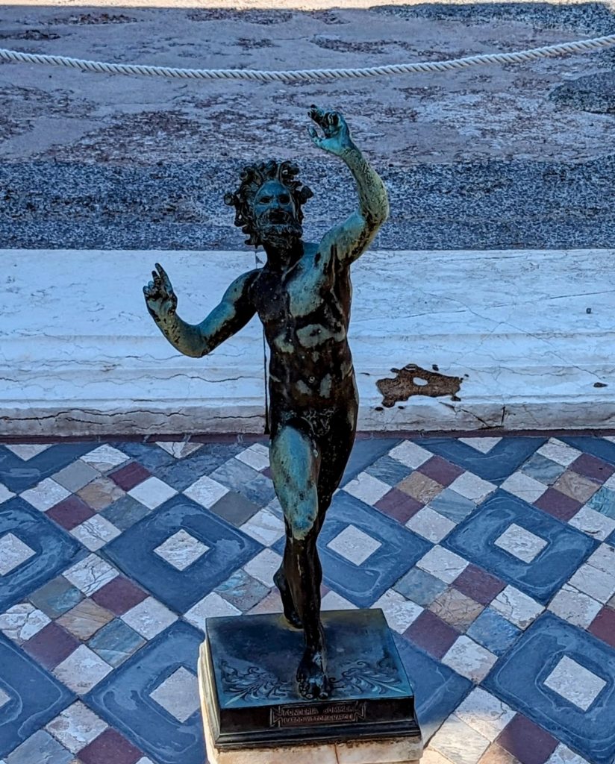
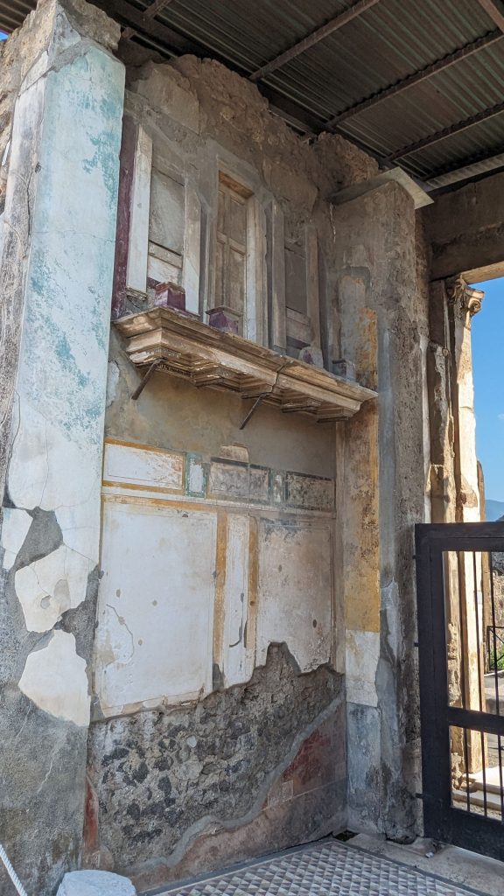
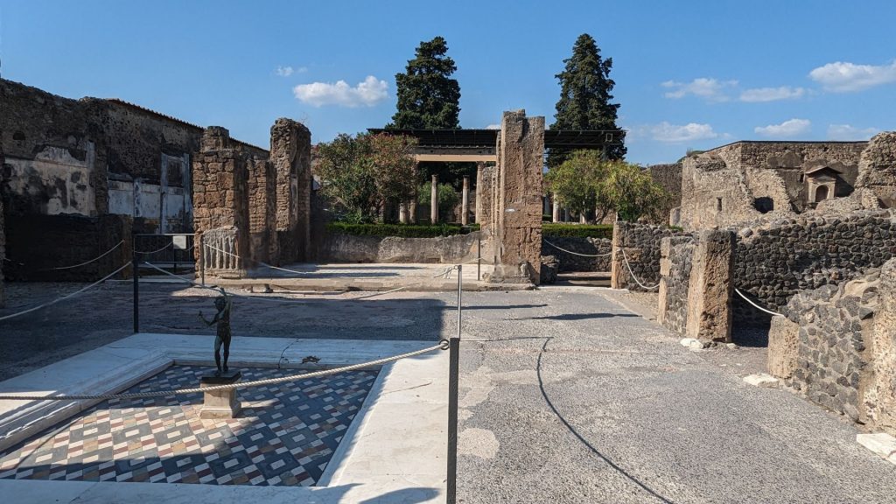
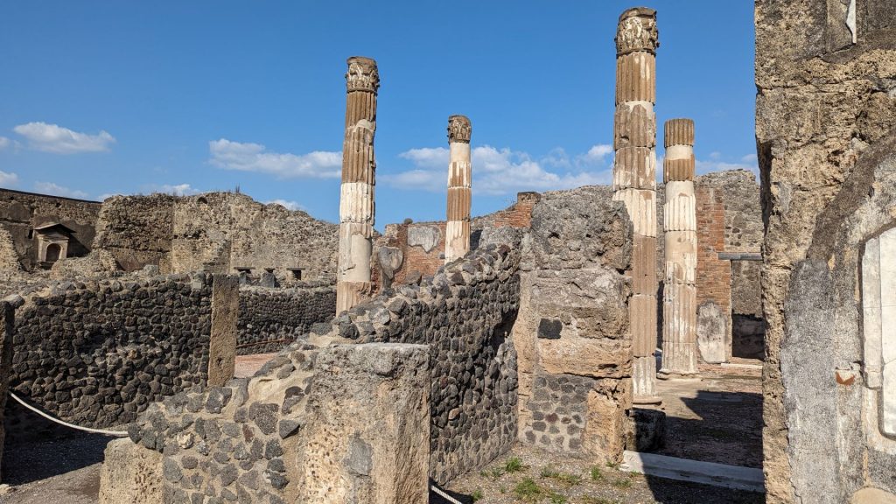
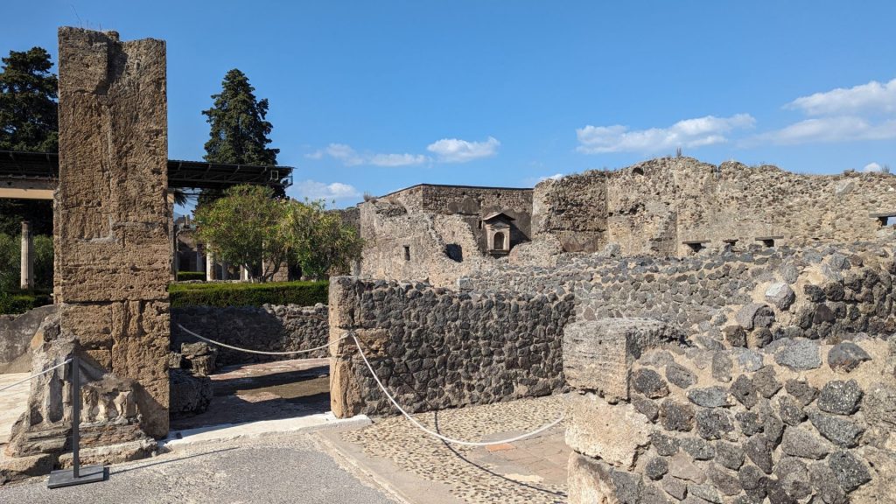
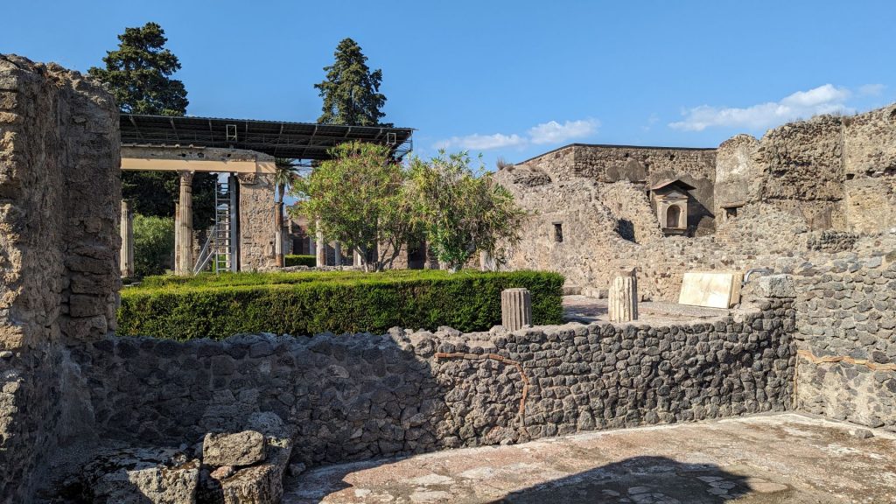
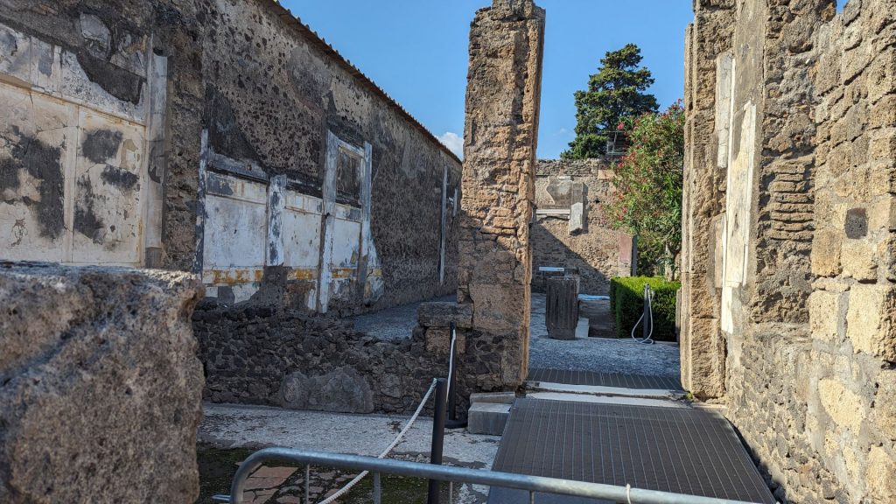
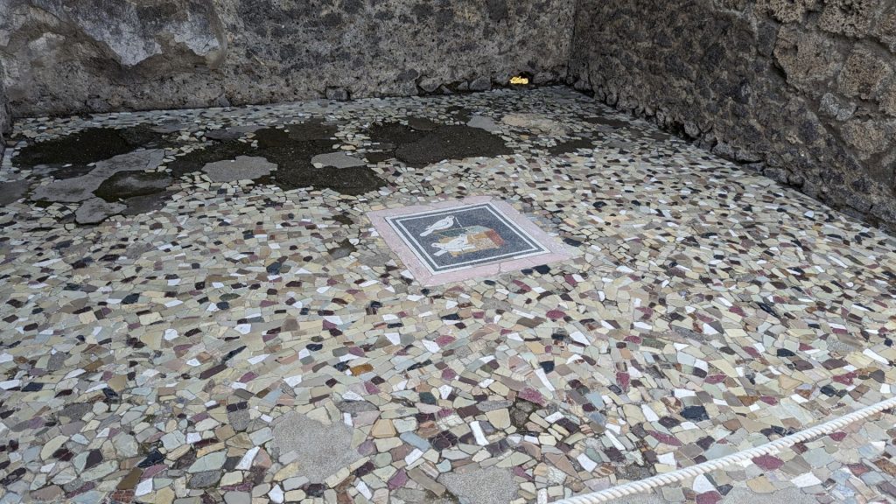
My visit to Casa dei Vettii (House of the Vettii) was the perfect way to end the visit to the ruins of Pompeii.
I was not surprised to read that this house was one of the richest and most famous in Pompeii. It is under the protection of Priapus, the god of prosperity, painted to the right of the door, symbolizing the economic prosperity of the owners, the brothers Aulus Vettius Restitutus and Aulus Vettius Conviva liberti, who became rich through trade.
The appearance of the house was changed during the restructuring phase in the Augustan era (1st century B.C.) with respect to the traditional layout that characterizes other homes, such as that of the Faun, eliminating also the tablinum to gain more space for the large garden, full of statues with jets of water, which is the focal point of the dwelling. The more richly decorated rooms overlook the peristylium, including the living room with the frieze of Cupids which carry out the main productive activities of that time, from selling wine to cleaning clothes, cultivating flowers to harvesting, jewelry making to creating perfumes. The lararium painting is found in the kitchen area; a graffiti at the entrance of the house indicates that the prostitute, Eutychus, who was a slave offering herself for two Asses, carried out her affairs in the adjacent room, decorated with a number of erotic paintings.
You might notice a male statue who is “happy to see” someone somewhere in the following pictures. . . .
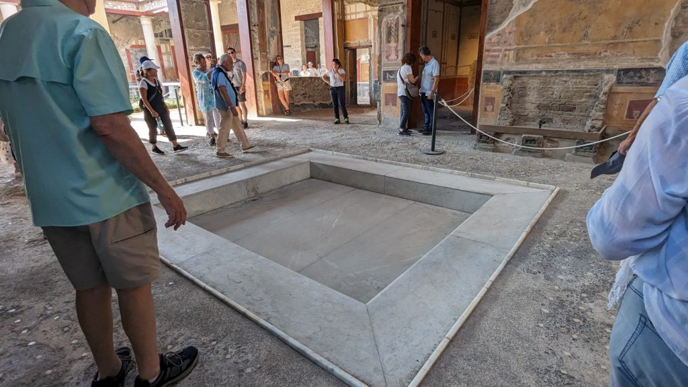
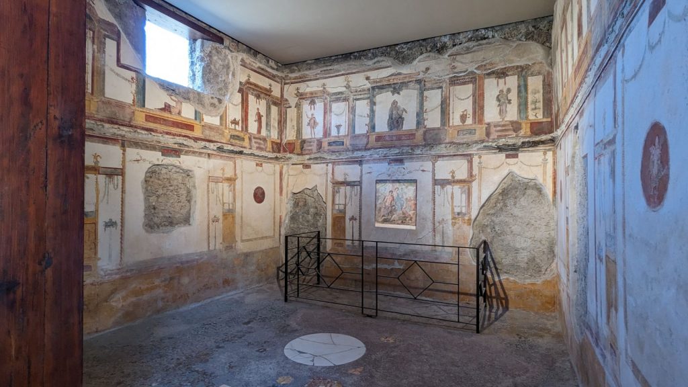
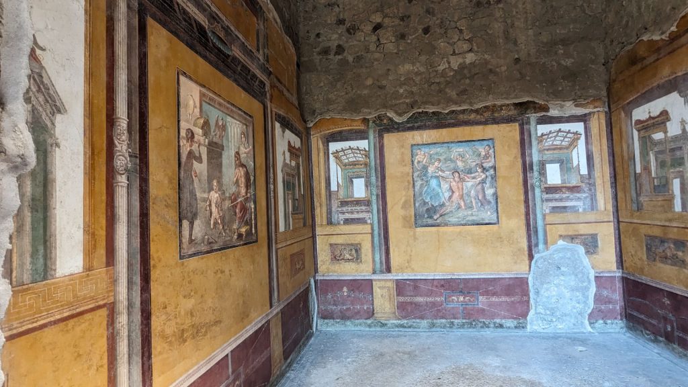
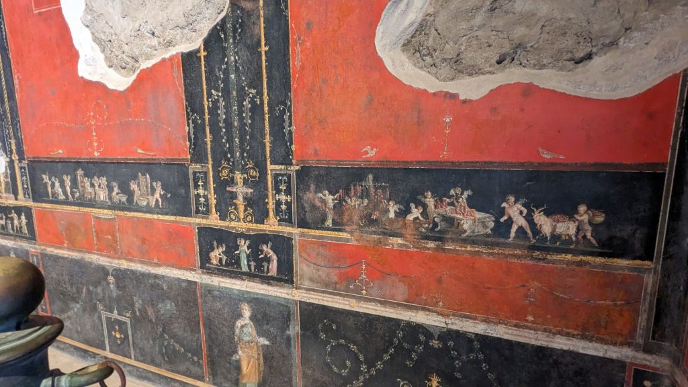
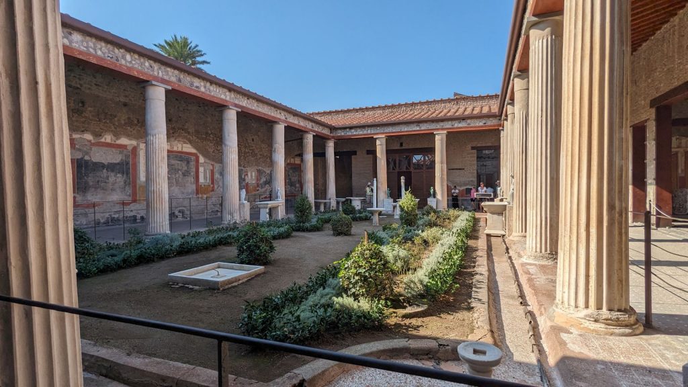
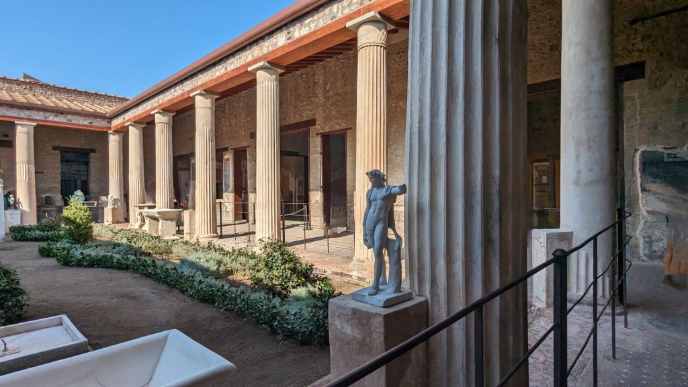
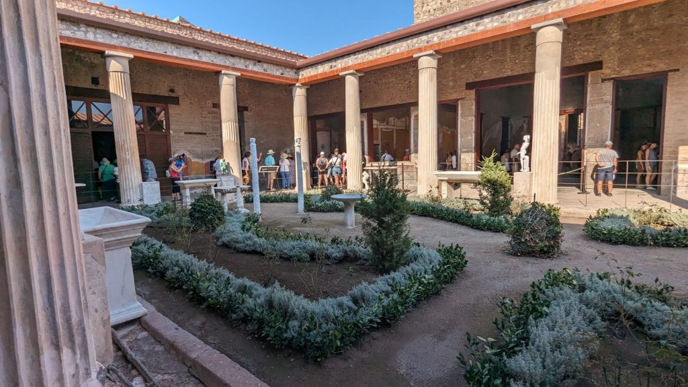
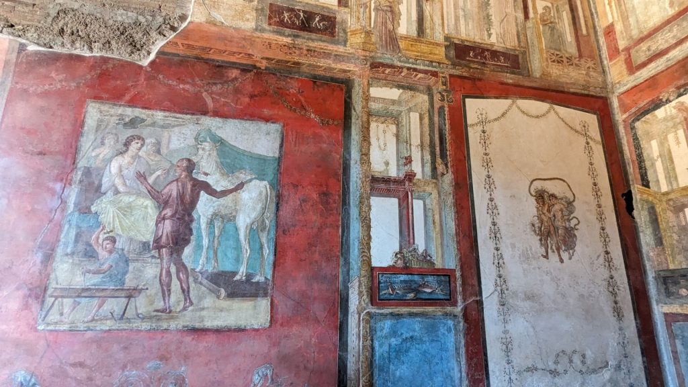
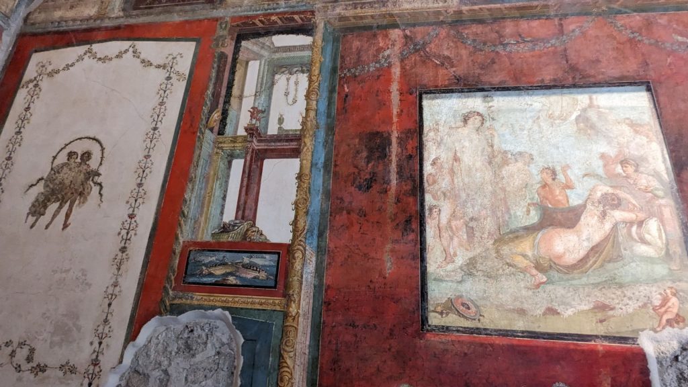
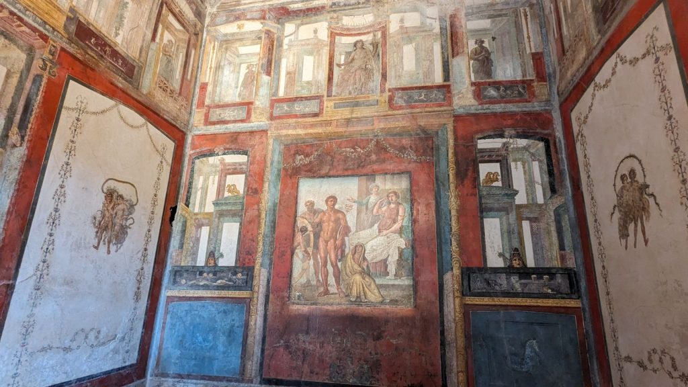
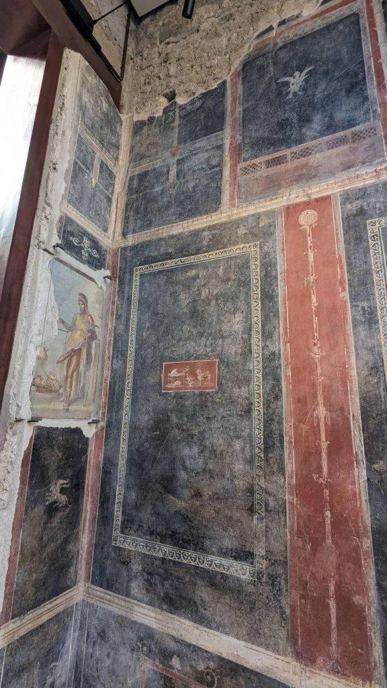
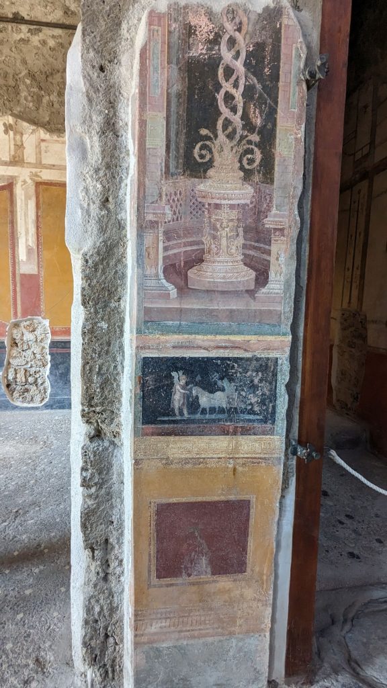
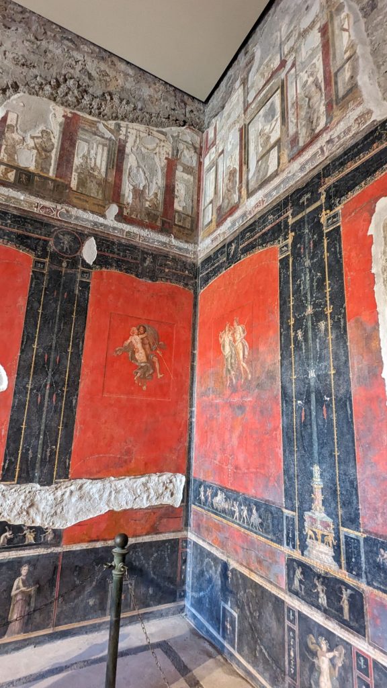
I will end today’s post with a couple of street views, one of which is literally the street!
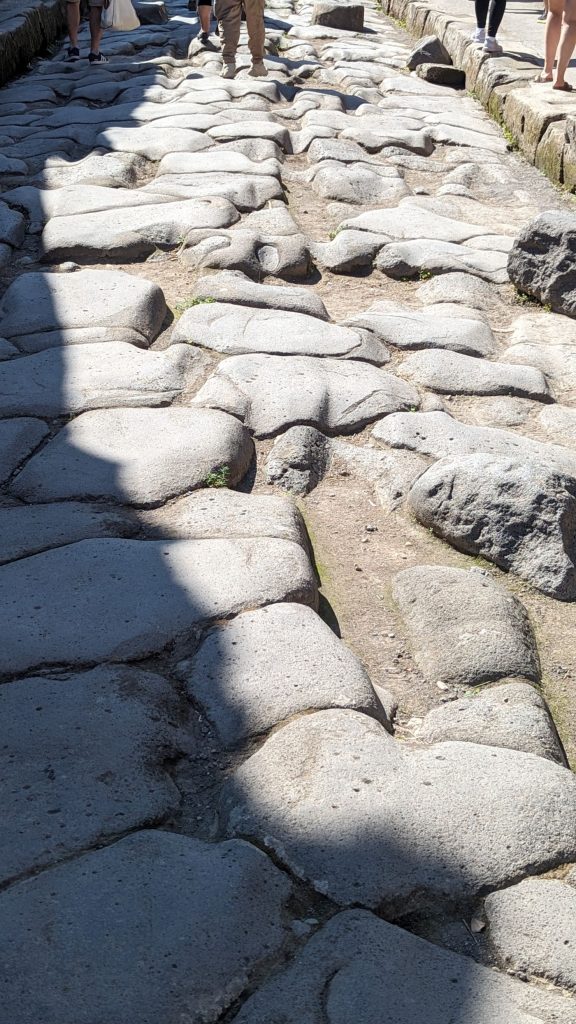
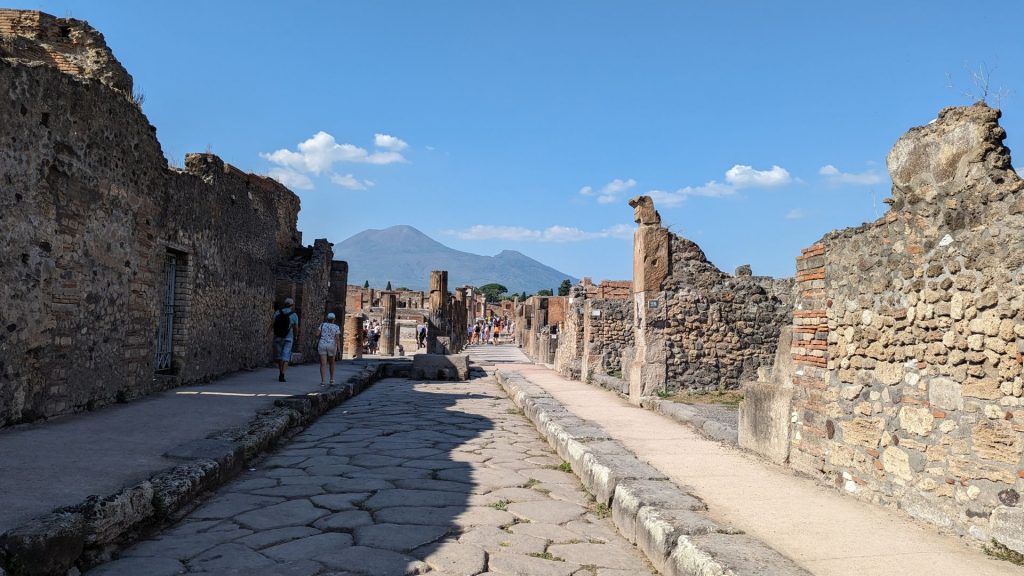
I will share my trip to the top of the mountain in Salerno in my next post!
